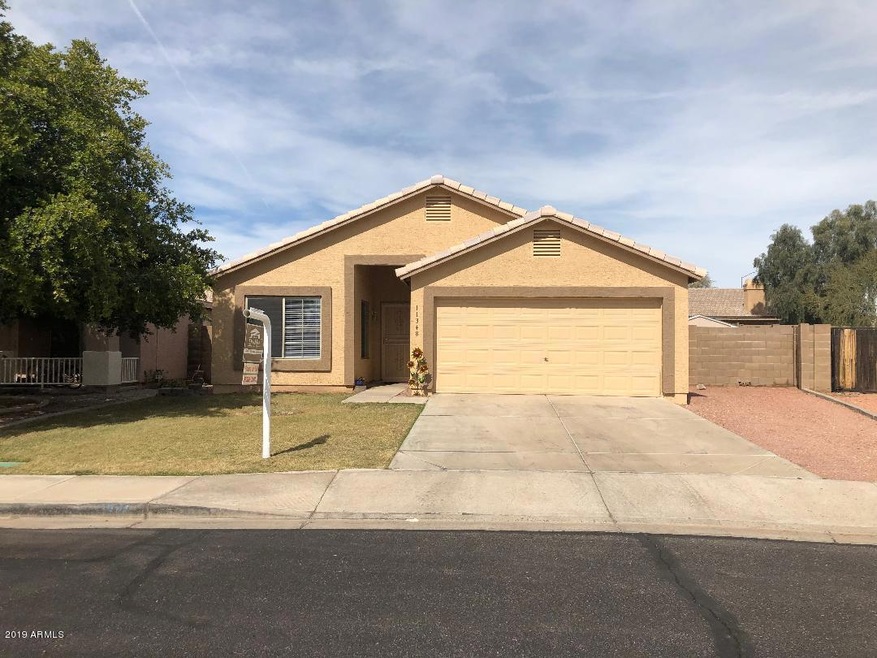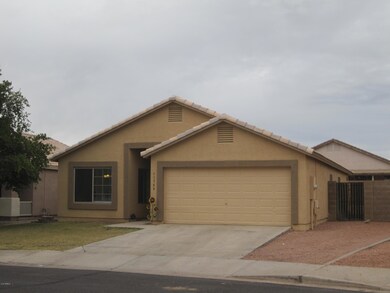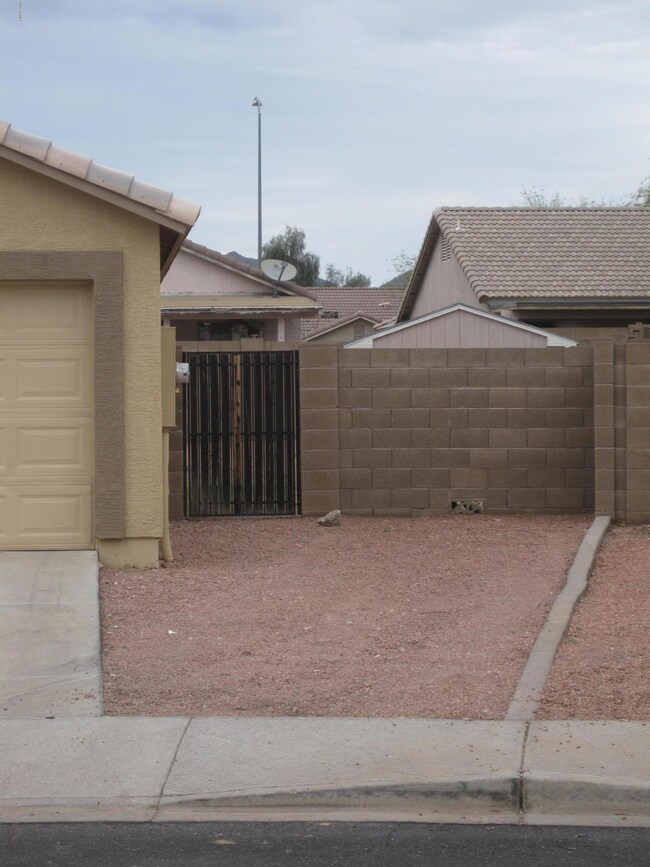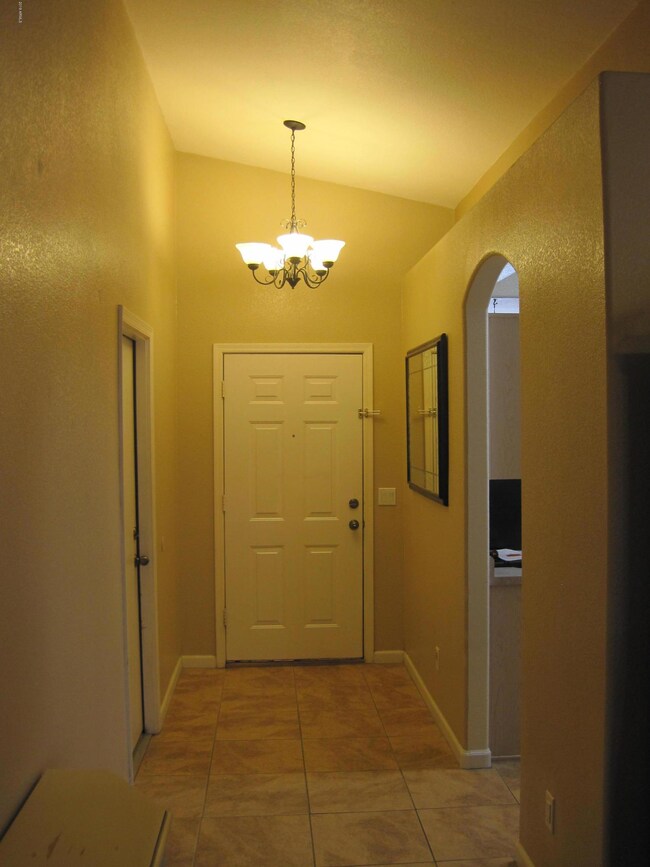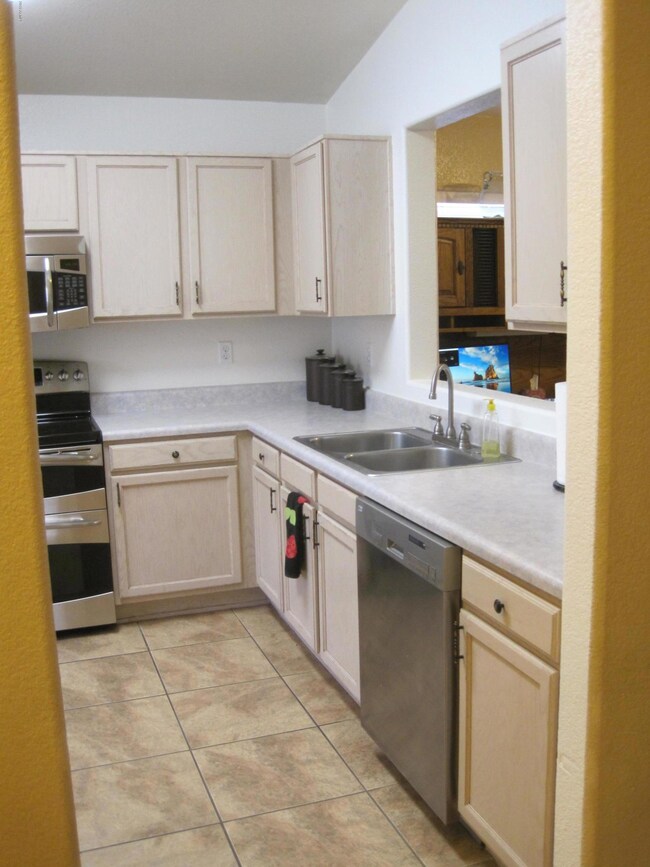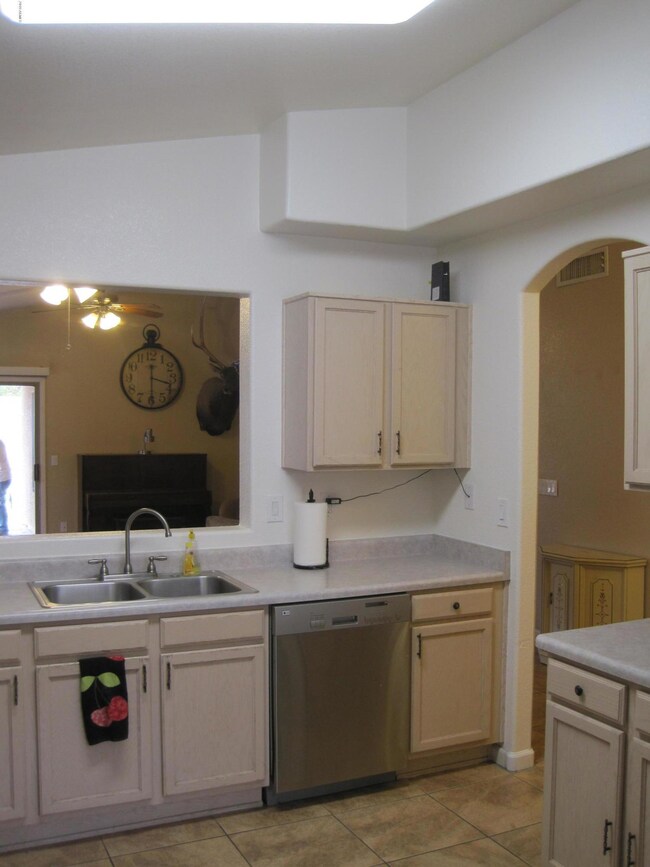
11348 E Camino St Mesa, AZ 85207
Northeast Mesa NeighborhoodHighlights
- Mountain View
- Vaulted Ceiling
- Covered patio or porch
- Franklin at Brimhall Elementary School Rated A
- Corner Lot
- Eat-In Kitchen
About This Home
As of February 2024Move-In & Enjoy! FRESH EXT PAINT '18 * NEW AC CONDENSER '17 * H20 HEATER w/timer '17 * GREAT ROOM floorplan! Light & bright ~ VAULTED CEILINGS (even in kitchen!) Neutral colors, tons of windows w/NEW CORDLESS BLINDS '19 * Kitchen overlooks Great Room ~ ALL STAINLESS STEEL appliances stay! NEW DOUBLE OVEN '17, BUILT-IN MICROWAVE '17 * Breakfast Room surrounded by windows! XL SIDEYARD (room for RV gate) w/firepit, garden boxes, 10x10x8 STORAGE SHED w/sturdy SHELVES * HUGE MASTER SUITE & BATH (vanity seat, private toilet, slide-outs/storage, large walk-in closet) * Garage entry near kitchen (NOT thru laundry!) * ceiling fans, sunscreens, attic w/stairs * PARK & RAMADA down the street + LOW HOA! Near 202, US60, shopping, Usery Park, Canyon & Saguaro Lakes, Salt River, hiking & biking trails!**
Last Agent to Sell the Property
Fathom Realty License #SA582939000 Listed on: 02/14/2019

Home Details
Home Type
- Single Family
Est. Annual Taxes
- $1,203
Year Built
- Built in 1998
Lot Details
- 6,229 Sq Ft Lot
- Desert faces the back of the property
- Block Wall Fence
- Corner Lot
- Front Yard Sprinklers
- Sprinklers on Timer
- Grass Covered Lot
HOA Fees
- $40 Monthly HOA Fees
Parking
- 2 Car Garage
- Garage Door Opener
Home Design
- Wood Frame Construction
- Tile Roof
- Stucco
Interior Spaces
- 1,539 Sq Ft Home
- 1-Story Property
- Vaulted Ceiling
- Ceiling Fan
- Double Pane Windows
- Solar Screens
- Mountain Views
Kitchen
- Eat-In Kitchen
- Built-In Microwave
Flooring
- Carpet
- Linoleum
- Laminate
- Tile
Bedrooms and Bathrooms
- 3 Bedrooms
- Primary Bathroom is a Full Bathroom
- 2 Bathrooms
Accessible Home Design
- No Interior Steps
- Hard or Low Nap Flooring
Outdoor Features
- Covered patio or porch
- Outdoor Storage
Schools
- Sousa Elementary School
- Smith Junior High School
- Skyline High School
Utilities
- Refrigerated Cooling System
- Heating Available
- High Speed Internet
- Cable TV Available
Listing and Financial Details
- Tax Lot 29
- Assessor Parcel Number 220-11-467
Community Details
Overview
- Association fees include ground maintenance
- Kinney Management Association, Phone Number (480) 820-3451
- Built by Dave Brown Family Communities
- Dave Brown At Mountain And University Subdivision
Recreation
- Community Playground
- Bike Trail
Ownership History
Purchase Details
Home Financials for this Owner
Home Financials are based on the most recent Mortgage that was taken out on this home.Purchase Details
Home Financials for this Owner
Home Financials are based on the most recent Mortgage that was taken out on this home.Purchase Details
Home Financials for this Owner
Home Financials are based on the most recent Mortgage that was taken out on this home.Purchase Details
Home Financials for this Owner
Home Financials are based on the most recent Mortgage that was taken out on this home.Purchase Details
Purchase Details
Home Financials for this Owner
Home Financials are based on the most recent Mortgage that was taken out on this home.Purchase Details
Home Financials for this Owner
Home Financials are based on the most recent Mortgage that was taken out on this home.Purchase Details
Purchase Details
Purchase Details
Purchase Details
Home Financials for this Owner
Home Financials are based on the most recent Mortgage that was taken out on this home.Similar Homes in Mesa, AZ
Home Values in the Area
Average Home Value in this Area
Purchase History
| Date | Type | Sale Price | Title Company |
|---|---|---|---|
| Warranty Deed | $420,000 | Premier Title Agency | |
| Warranty Deed | $235,000 | Security Title Agency Inc | |
| Warranty Deed | $150,000 | Empire West Title Agency | |
| Special Warranty Deed | $86,900 | Equity Title Agency Inc | |
| Trustee Deed | $120,000 | None Available | |
| Interfamily Deed Transfer | -- | -- | |
| Warranty Deed | $135,000 | North American Title Co | |
| Warranty Deed | -- | First American Title | |
| Corporate Deed | -- | Fidelity National Title | |
| Trustee Deed | $115,254 | Fidelity National Title | |
| Warranty Deed | $110,261 | First American Title |
Mortgage History
| Date | Status | Loan Amount | Loan Type |
|---|---|---|---|
| Open | $412,392 | FHA | |
| Previous Owner | $292,500 | New Conventional | |
| Previous Owner | $270,000 | New Conventional | |
| Previous Owner | $230,743 | FHA | |
| Previous Owner | $140,000 | New Conventional | |
| Previous Owner | $142,500 | New Conventional | |
| Previous Owner | $85,317 | FHA | |
| Previous Owner | $228,000 | Balloon | |
| Previous Owner | $187,600 | New Conventional | |
| Previous Owner | $16,984 | Unknown | |
| Previous Owner | $132,914 | FHA | |
| Previous Owner | $110,072 | FHA |
Property History
| Date | Event | Price | Change | Sq Ft Price |
|---|---|---|---|---|
| 02/28/2024 02/28/24 | Sold | $420,000 | 0.0% | $268 / Sq Ft |
| 01/29/2024 01/29/24 | Pending | -- | -- | -- |
| 01/26/2024 01/26/24 | For Sale | $420,000 | +78.7% | $268 / Sq Ft |
| 03/27/2019 03/27/19 | Sold | $235,000 | +2.2% | $153 / Sq Ft |
| 02/28/2019 02/28/19 | Pending | -- | -- | -- |
| 02/25/2019 02/25/19 | Price Changed | $230,000 | -2.1% | $149 / Sq Ft |
| 02/14/2019 02/14/19 | For Sale | $235,000 | +56.7% | $153 / Sq Ft |
| 06/05/2014 06/05/14 | Sold | $150,000 | -3.1% | $97 / Sq Ft |
| 05/04/2014 05/04/14 | Pending | -- | -- | -- |
| 04/28/2014 04/28/14 | Price Changed | $154,750 | -0.1% | $101 / Sq Ft |
| 04/22/2014 04/22/14 | For Sale | $154,900 | -- | $101 / Sq Ft |
Tax History Compared to Growth
Tax History
| Year | Tax Paid | Tax Assessment Tax Assessment Total Assessment is a certain percentage of the fair market value that is determined by local assessors to be the total taxable value of land and additions on the property. | Land | Improvement |
|---|---|---|---|---|
| 2025 | $1,281 | $15,108 | -- | -- |
| 2024 | $1,297 | $14,388 | -- | -- |
| 2023 | $1,297 | $30,030 | $6,000 | $24,030 |
| 2022 | $1,271 | $22,070 | $4,410 | $17,660 |
| 2021 | $1,300 | $20,350 | $4,070 | $16,280 |
| 2020 | $1,283 | $19,380 | $3,870 | $15,510 |
| 2019 | $1,281 | $17,810 | $3,560 | $14,250 |
| 2018 | $1,203 | $15,900 | $3,180 | $12,720 |
| 2017 | $1,156 | $14,510 | $2,900 | $11,610 |
| 2016 | $1,129 | $13,950 | $2,790 | $11,160 |
| 2015 | $1,084 | $12,810 | $2,560 | $10,250 |
Agents Affiliated with this Home
-
Nicole Miraglia

Seller's Agent in 2024
Nicole Miraglia
My Home Group
(602) 647-0037
2 in this area
45 Total Sales
-
Hector Barragan

Buyer's Agent in 2024
Hector Barragan
West USA Realty
(480) 235-5825
1 in this area
53 Total Sales
-
Wendy Jensen

Seller's Agent in 2019
Wendy Jensen
Fathom Realty
(480) 570-2221
2 in this area
44 Total Sales
-
Roger Harbaugh
R
Seller's Agent in 2014
Roger Harbaugh
DPR Realty
(602) 625-9356
4 Total Sales
Map
Source: Arizona Regional Multiple Listing Service (ARMLS)
MLS Number: 5883547
APN: 220-11-467
- 11338 E Contessa St
- 11265 E Contessa St
- 11425 E University Dr Unit 31
- 11425 E University Dr Unit 151
- 11425 E University Dr Unit 82
- 516 N Emery
- 11352 E Dartmouth St
- 11266 E Dartmouth Cir
- 11201 E Jupiter Dr
- 11534 E Downing St Unit II
- 302 N Meridian Rd Unit 326
- 11419 E Ellis St
- 11101 E University Dr Unit 125
- 11101 E University Dr Unit 171
- 3025 W Manzanita St
- 221 N Mountain Rd
- 11025 E Cholla Rd
- 2900 W Superstition Blvd Unit 107
- 1318 W Chesapeake Dr
- 11312 E Enrose St
