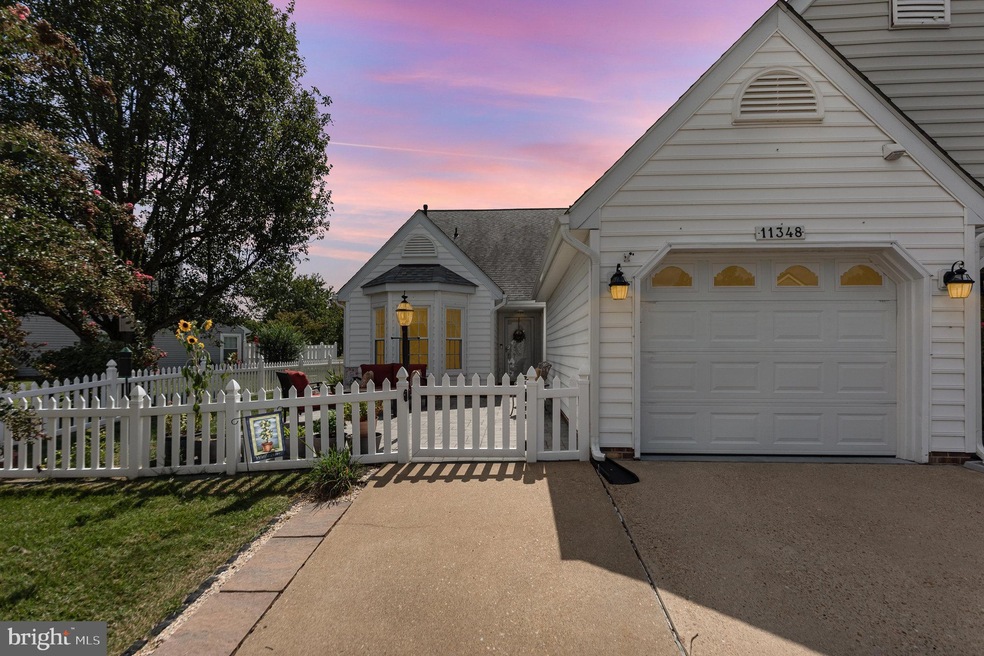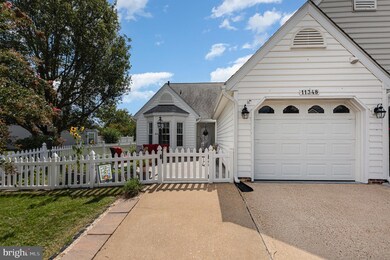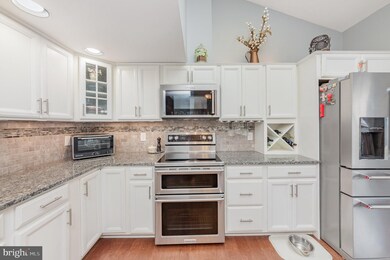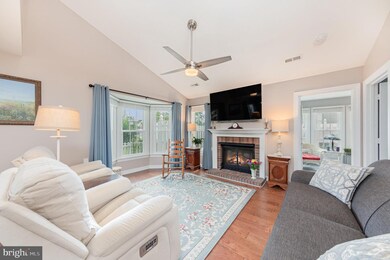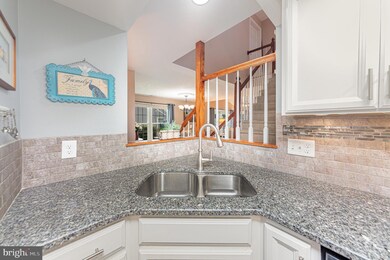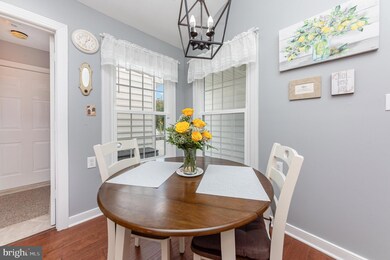
11348 Savannah Dr Fredericksburg, VA 22407
Highlights
- Senior Living
- Main Floor Bedroom
- 1 Fireplace
- Open Floorplan
- Loft
- Community Pool
About This Home
As of October 2024**Welcome to Your Dream Home in Summerlake!**
Move right in to this stunning 1-level villa with a loft, offering an exceptional blend of comfort and style. With 1,809 sq ft of thoughtfully designed living space, this home features 3 spacious bedrooms and 3 Full baths, perfect for those seeking both convenience and luxury.
The newer gourmet kitchen is a chef’s delight, complete with engineered hardwood flooring that extends through the kitchen, dining, and family room areas. Enjoy cozy evenings by the gas fireplace, adding warmth and ambiance to your living space. The primary bath has been beautifully updated with heated floors, creating a spa-like retreat. The second bedroom and a full bath are conveniently located on the main level.
Upstairs, you'll find a versatile loft area, ideal for a home office or additional living space, along with a third bedroom and another full bath. The all-season room offers a peaceful retreat with views of the brick patio and fully fenced yard, providing both privacy and a perfect spot for outdoor gatherings.
Located in the desirable Summerlake community, you'll have access to an array of amenities including a pool, tennis courts, and a woodshop. The prime location offers easy access to shopping, the mall, and a hospital, as well as convenient routes to I-95 and Downtown Fredericksburg.
Don't miss the opportunity to call this beautiful villa your home!
Last Buyer's Agent
Berkshire Hathaway HomeServices PenFed Realty License #0225155576

Townhouse Details
Home Type
- Townhome
Est. Annual Taxes
- $1,800
Year Built
- Built in 1992
HOA Fees
- $253 Monthly HOA Fees
Parking
- 1 Car Direct Access Garage
- Front Facing Garage
- Garage Door Opener
Home Design
- Semi-Detached or Twin Home
- Villa
- Slab Foundation
- Vinyl Siding
Interior Spaces
- 1,809 Sq Ft Home
- Property has 2 Levels
- Open Floorplan
- 1 Fireplace
- Window Treatments
- Family Room
- Combination Dining and Living Room
- Loft
- Eat-In Kitchen
Bedrooms and Bathrooms
- En-Suite Primary Bedroom
- En-Suite Bathroom
Utilities
- Heat Pump System
- Natural Gas Water Heater
- Public Septic
Additional Features
- Level Entry For Accessibility
- 4,640 Sq Ft Lot
Listing and Financial Details
- Tax Lot 128
- Assessor Parcel Number 23H13-128-
Community Details
Overview
- Senior Living
- Senior Community | Residents must be 55 or older
- Summerlake Community
- Summerlake Subdivision
Amenities
- Common Area
- Community Center
- Meeting Room
Recreation
- Community Pool
- Jogging Path
Ownership History
Purchase Details
Home Financials for this Owner
Home Financials are based on the most recent Mortgage that was taken out on this home.Purchase Details
Home Financials for this Owner
Home Financials are based on the most recent Mortgage that was taken out on this home.Purchase Details
Home Financials for this Owner
Home Financials are based on the most recent Mortgage that was taken out on this home.Purchase Details
Home Financials for this Owner
Home Financials are based on the most recent Mortgage that was taken out on this home.Similar Homes in Fredericksburg, VA
Home Values in the Area
Average Home Value in this Area
Purchase History
| Date | Type | Sale Price | Title Company |
|---|---|---|---|
| Deed | $385,000 | Ratified Title | |
| Interfamily Deed Transfer | -- | None Available | |
| Warranty Deed | $305,000 | Attorney | |
| Warranty Deed | $230,000 | Ekko Title |
Mortgage History
| Date | Status | Loan Amount | Loan Type |
|---|---|---|---|
| Open | $150,000 | New Conventional | |
| Previous Owner | $285,000 | New Conventional | |
| Previous Owner | $218,500 | New Conventional |
Property History
| Date | Event | Price | Change | Sq Ft Price |
|---|---|---|---|---|
| 10/31/2024 10/31/24 | Sold | $385,000 | 0.0% | $213 / Sq Ft |
| 09/06/2024 09/06/24 | For Sale | $385,000 | +26.2% | $213 / Sq Ft |
| 06/01/2021 06/01/21 | Sold | $305,000 | +7.0% | $169 / Sq Ft |
| 04/27/2021 04/27/21 | Pending | -- | -- | -- |
| 04/27/2021 04/27/21 | For Sale | $285,000 | +23.9% | $158 / Sq Ft |
| 10/03/2016 10/03/16 | Sold | $230,000 | -1.1% | $127 / Sq Ft |
| 08/16/2016 08/16/16 | Pending | -- | -- | -- |
| 08/04/2016 08/04/16 | Price Changed | $232,500 | -2.1% | $129 / Sq Ft |
| 07/07/2016 07/07/16 | For Sale | $237,500 | -- | $131 / Sq Ft |
Tax History Compared to Growth
Tax History
| Year | Tax Paid | Tax Assessment Tax Assessment Total Assessment is a certain percentage of the fair market value that is determined by local assessors to be the total taxable value of land and additions on the property. | Land | Improvement |
|---|---|---|---|---|
| 2024 | $2,337 | $318,300 | $110,000 | $208,300 |
| 2023 | $1,884 | $244,100 | $90,000 | $154,100 |
| 2022 | $1,801 | $244,100 | $90,000 | $154,100 |
| 2021 | $1,852 | $228,800 | $85,000 | $143,800 |
| 2020 | $1,852 | $228,800 | $85,000 | $143,800 |
| 2019 | $1,839 | $217,000 | $85,000 | $132,000 |
| 2018 | $1,808 | $217,000 | $85,000 | $132,000 |
| 2017 | $1,745 | $205,300 | $70,000 | $135,300 |
| 2016 | $1,745 | $205,300 | $70,000 | $135,300 |
| 2015 | -- | $180,400 | $60,000 | $120,400 |
| 2014 | -- | $180,400 | $60,000 | $120,400 |
Agents Affiliated with this Home
-
Kathleen Thompson

Seller's Agent in 2024
Kathleen Thompson
Samson Properties
(540) 273-7158
80 Total Sales
-
Victoria Clark-Jennings

Buyer's Agent in 2024
Victoria Clark-Jennings
BHHS PenFed (actual)
(540) 207-0886
373 Total Sales
-
Sarah Reynolds

Seller's Agent in 2021
Sarah Reynolds
Keller Williams Realty
(703) 844-3425
3,736 Total Sales
-
Carole Green

Seller's Agent in 2016
Carole Green
EXP Realty, LLC
(540) 287-8545
-
Koontz Campbell

Buyer's Agent in 2016
Koontz Campbell
RE/MAX
(540) 809-4012
27 Total Sales
Map
Source: Bright MLS
MLS Number: VASP2027598
APN: 23H-13-128
- 11515 Sturbridge Ct
- 11611 Hampshire Ct
- 11313 Kings Crest Ct
- 11154 Summers Cove Unit M
- 11230 Wedgemere Ct
- 6025 Battlefield Green Dr
- 5402 Redgum Ln
- 11175 Elwyn Ct
- 5810 Danielle Dr
- 11612 Hoover Ln
- 6015 Sunny Meadows Dr
- 04 Hazel Run Way
- 03 Hazel Run Way
- 02 Hazel Run Way
- 01 Hazel Run Way
- 11205 Hazel Run Way
- 11234 Hazel Run Way
- 11234 Hazel Run Way
- 11234 Hazel Run Way
- 11234 Hazel Run Way
