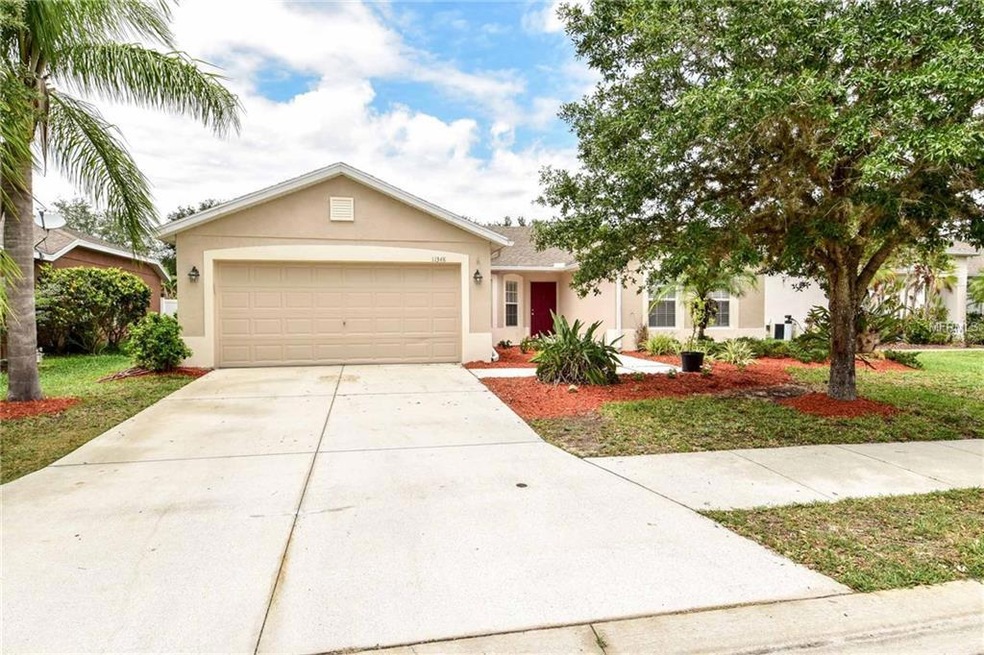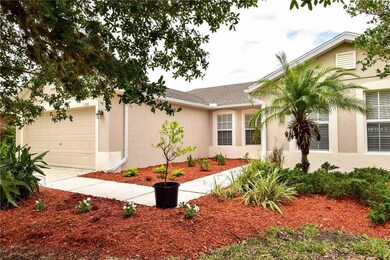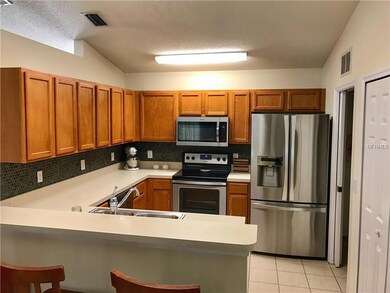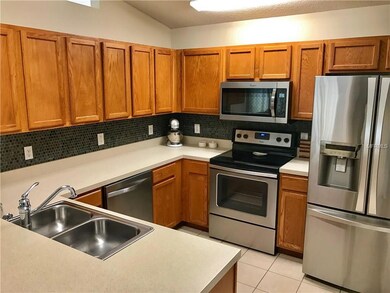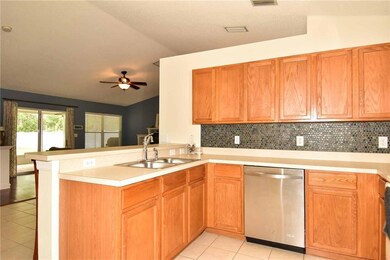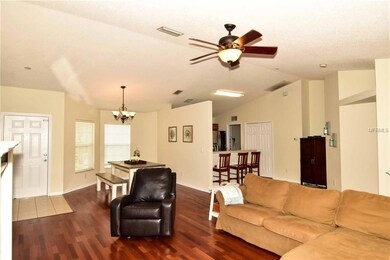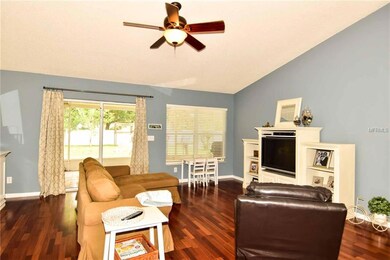
11348 Walden Loop Parrish, FL 34219
Highlights
- Open Floorplan
- Deck
- High Ceiling
- Annie Lucy Williams Elementary School Rated A-
- Contemporary Architecture
- Mature Landscaping
About This Home
As of May 2019Fantastic opportunity in Kingsfield Lakes! The outside of the home was just freshly painted! Original owner with oversized bedrooms and wood flooring throughout. Each bedroom feature's a walk-in closet, crown molding throughout the master bedroom. The kitchen features stainless steel appliances and a backsplash- the oven is brand new! Large lot with a privacy fence and an enclosed patio with pavers makes for a great outdoor space! The new Parrish High is set to open in 2019! Kingsfield Lakes is a great community to raise a family with playgrounds and a large community pool- convenient to I-75 and the soon to be opened Fort Hamer Bridge!
Home Details
Home Type
- Single Family
Est. Annual Taxes
- $1,169
Year Built
- Built in 2003
Lot Details
- 0.25 Acre Lot
- Mature Landscaping
- Oversized Lot
- Level Lot
- Landscaped with Trees
- Property is zoned PDR
HOA Fees
- $56 Monthly HOA Fees
Parking
- 2 Car Attached Garage
Home Design
- Contemporary Architecture
- Slab Foundation
- Shingle Roof
- Stucco
Interior Spaces
- 1,792 Sq Ft Home
- Open Floorplan
- High Ceiling
- Ceiling Fan
- Blinds
- Sliding Doors
- Family Room Off Kitchen
- Combination Dining and Living Room
- Laundry in unit
Kitchen
- Eat-In Kitchen
- Range
- Microwave
- Dishwasher
Flooring
- Carpet
- Laminate
- Ceramic Tile
Bedrooms and Bathrooms
- 3 Bedrooms
- Walk-In Closet
- 2 Full Bathrooms
Outdoor Features
- Deck
- Covered patio or porch
- Exterior Lighting
Schools
- Williams Elementary School
- Lincoln Middle School
- Palmetto High School
Utilities
- Central Heating and Cooling System
- Cable TV Available
Listing and Financial Details
- Visit Down Payment Resource Website
- Tax Lot 12
- Assessor Parcel Number 502102609
Community Details
Overview
- Kingsfield Community
- Kingsfield Lakes Ph 1 Subdivision
- The community has rules related to deed restrictions
Recreation
- Community Playground
- Community Pool
Ownership History
Purchase Details
Home Financials for this Owner
Home Financials are based on the most recent Mortgage that was taken out on this home.Purchase Details
Home Financials for this Owner
Home Financials are based on the most recent Mortgage that was taken out on this home.Purchase Details
Home Financials for this Owner
Home Financials are based on the most recent Mortgage that was taken out on this home.Purchase Details
Home Financials for this Owner
Home Financials are based on the most recent Mortgage that was taken out on this home.Purchase Details
Home Financials for this Owner
Home Financials are based on the most recent Mortgage that was taken out on this home.Purchase Details
Similar Homes in Parrish, FL
Home Values in the Area
Average Home Value in this Area
Purchase History
| Date | Type | Sale Price | Title Company |
|---|---|---|---|
| Warranty Deed | $235,000 | Attorney | |
| Warranty Deed | $230,000 | Attorney | |
| Warranty Deed | $150,700 | -- | |
| Quit Claim Deed | -- | -- | |
| Warranty Deed | $137,900 | -- | |
| Warranty Deed | $120,600 | -- |
Mortgage History
| Date | Status | Loan Amount | Loan Type |
|---|---|---|---|
| Open | $165,000 | New Conventional | |
| Previous Owner | $184,000 | New Conventional | |
| Previous Owner | $151,250 | New Conventional | |
| Previous Owner | $40,200 | Credit Line Revolving | |
| Previous Owner | $160,800 | Stand Alone First | |
| Previous Owner | $143,145 | No Value Available | |
| Previous Owner | $131,508 | FHA |
Property History
| Date | Event | Price | Change | Sq Ft Price |
|---|---|---|---|---|
| 05/24/2019 05/24/19 | Sold | $235,000 | -1.9% | $131 / Sq Ft |
| 04/26/2019 04/26/19 | Pending | -- | -- | -- |
| 04/19/2019 04/19/19 | For Sale | $239,500 | +4.1% | $134 / Sq Ft |
| 10/25/2017 10/25/17 | Off Market | $230,000 | -- | -- |
| 07/26/2017 07/26/17 | Sold | $230,000 | +0.2% | $128 / Sq Ft |
| 06/06/2017 06/06/17 | Pending | -- | -- | -- |
| 05/31/2017 05/31/17 | For Sale | $229,500 | -- | $128 / Sq Ft |
Tax History Compared to Growth
Tax History
| Year | Tax Paid | Tax Assessment Tax Assessment Total Assessment is a certain percentage of the fair market value that is determined by local assessors to be the total taxable value of land and additions on the property. | Land | Improvement |
|---|---|---|---|---|
| 2024 | $2,522 | $218,384 | -- | -- |
| 2023 | $2,522 | $212,023 | $0 | $0 |
| 2022 | $2,426 | $205,848 | $0 | $0 |
| 2021 | $2,329 | $199,852 | $0 | $0 |
| 2020 | $2,335 | $197,093 | $25,000 | $172,093 |
| 2019 | $1,533 | $129,057 | $0 | $0 |
| 2018 | $1,508 | $126,651 | $0 | $0 |
| 2017 | $1,181 | $109,254 | $0 | $0 |
| 2016 | $1,169 | $107,007 | $0 | $0 |
| 2015 | $1,184 | $106,263 | $0 | $0 |
| 2014 | $1,184 | $105,420 | $0 | $0 |
| 2013 | $1,177 | $103,862 | $0 | $0 |
Agents Affiliated with this Home
-
Tim Lester

Seller's Agent in 2019
Tim Lester
TIM LESTER INTERNAT'L REALTY
(941) 524-8465
27 in this area
507 Total Sales
-
Ashley Dooley Depappa

Buyer's Agent in 2019
Ashley Dooley Depappa
PREMIER SOTHEBYS INTL REALTY
(941) 400-1551
34 Total Sales
-
Josh Mills

Seller's Agent in 2017
Josh Mills
FINE PROPERTIES
(941) 962-1016
8 in this area
59 Total Sales
-
Lovitch Realty Group

Seller Co-Listing Agent in 2017
Lovitch Realty Group
KELLER WILLIAMS SOUTH SHORE
(813) 447-9002
4 in this area
337 Total Sales
Map
Source: Stellar MLS
MLS Number: A4187449
APN: 5021-0260-9
- 11310 Durham St
- 4706 Josselin Place
- 11341 Durham St
- 4318 Deep Creek Terrace
- 4402 Natures Reach Terrace
- 4618 Deep Creek Terrace
- 11622 Summit Rock Ct
- 4315 Deep Creek Terrace
- 4609 Deep Creek Terrace
- 4162 Deep Creek Terrace
- 11231 Woodlake Way
- 1603 Rio Vista Terrace
- 11662 Old Cypress Cove
- 4021 Wildgrass Place
- 11790 Fennemore Way
- 4811 Forest Creek Trail
- 311 Bougainvillea Cir
- 4712 Charles Partin Dr
- 4042 Kingsfield Dr
- 11415 52nd Ct E
