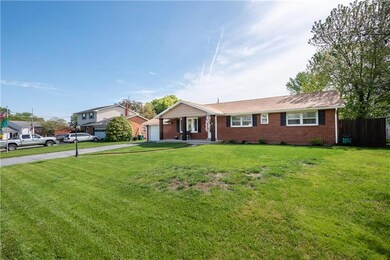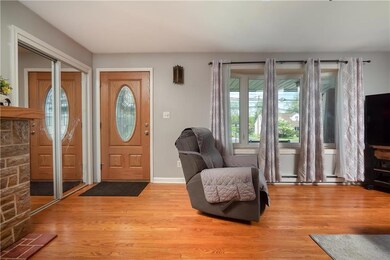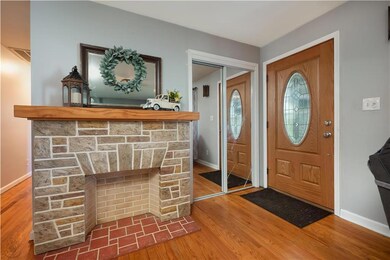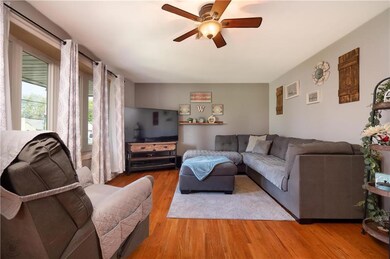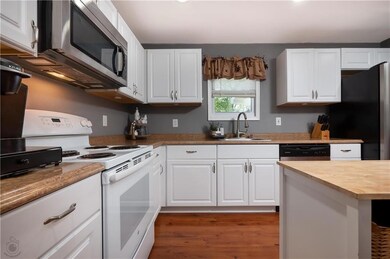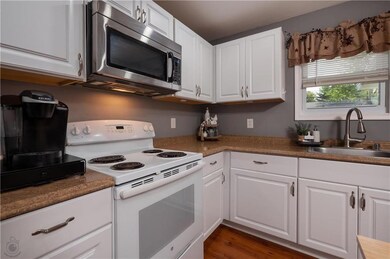
1135 Brookside Rd Allentown, PA 18106
Highlights
- Above Ground Pool
- Ranch Style House
- Covered Patio or Porch
- Wescosville Elementary School Rated A-
- Wood Flooring
- Fenced Yard
About This Home
As of July 2023Are you looking for a ranch home with an open floor plan, no carpeting and plenty of upgrades? If so, welcome to this newly listed 3 bedrooms, 2 bath meticulously maintained home in East Penn School District. Upon entering you will notice the hardwood flooring and sun-filled living room with bay window. The dining room and upgraded kitchen also have hardwood flooring. From the dining room, a sliding barn door will open to the step down large family room. Outside is a completely fenced in yard, above ground 21ft round above -ground pool, covered patio, sundeck and fire pit - perfect for all your summer entertaining needs. The unfinished basement, just waiting to be finished, offers plenty of storage space, laundry area and 2nd full bathroom. 2017 new roof, HVAC, gutters, and heat pump. Conveniently located minutes from multiple shopping centers, restaurants and with easy access to major highways. **Seller has requested all offers be submitted by 9:00 pm Tuesday, May 16th**
Home Details
Home Type
- Single Family
Est. Annual Taxes
- $3,868
Year Built
- Built in 1968
Lot Details
- 9,601 Sq Ft Lot
- Lot Dimensions are 80 x 120
- Fenced Yard
- Level Lot
- Property is zoned S - Suburban
Home Design
- Ranch Style House
- Brick Exterior Construction
- Asphalt Roof
Interior Spaces
- 1,464 Sq Ft Home
- Ceiling Fan
- Family Room Downstairs
- Dining Room
- Basement Fills Entire Space Under The House
Kitchen
- Electric Oven
- Microwave
- Dishwasher
Flooring
- Wood
- Tile
Bedrooms and Bathrooms
- 3 Bedrooms
- 2 Full Bathrooms
Laundry
- Laundry on lower level
- Dryer
- Washer
Parking
- 4 Car Attached Garage
- Off-Street Parking
Outdoor Features
- Above Ground Pool
- Covered Patio or Porch
- Fire Pit
- Shed
- Breezeway
Utilities
- Forced Air Heating and Cooling System
- Heat Pump System
- Baseboard Heating
- 101 to 200 Amp Service
- Electric Water Heater
- Cable TV Available
Community Details
- Pine Grove Subdivision
Listing and Financial Details
- Assessor Parcel Number 547584786318 001
Ownership History
Purchase Details
Home Financials for this Owner
Home Financials are based on the most recent Mortgage that was taken out on this home.Purchase Details
Purchase Details
Home Financials for this Owner
Home Financials are based on the most recent Mortgage that was taken out on this home.Purchase Details
Purchase Details
Home Financials for this Owner
Home Financials are based on the most recent Mortgage that was taken out on this home.Similar Homes in Allentown, PA
Home Values in the Area
Average Home Value in this Area
Purchase History
| Date | Type | Sale Price | Title Company |
|---|---|---|---|
| Warranty Deed | $145,000 | -- | |
| Sheriffs Deed | -- | -- | |
| Special Warranty Deed | $185,000 | C R E S Title Insurance | |
| Special Warranty Deed | $175,750 | C R E S Title Insurance | |
| Deed | $168,000 | -- |
Mortgage History
| Date | Status | Loan Amount | Loan Type |
|---|---|---|---|
| Open | $10,857 | FHA | |
| Open | $20,160 | Unknown | |
| Previous Owner | $142,373 | FHA | |
| Previous Owner | $30,000 | Unknown | |
| Previous Owner | $30,000 | Unknown | |
| Previous Owner | $155,000 | Purchase Money Mortgage | |
| Previous Owner | $159,600 | Purchase Money Mortgage |
Property History
| Date | Event | Price | Change | Sq Ft Price |
|---|---|---|---|---|
| 07/20/2023 07/20/23 | Sold | $326,000 | +8.7% | $223 / Sq Ft |
| 05/18/2023 05/18/23 | Pending | -- | -- | -- |
| 05/11/2023 05/11/23 | For Sale | $299,900 | +106.8% | $205 / Sq Ft |
| 09/05/2013 09/05/13 | Sold | $145,000 | +3.6% | $99 / Sq Ft |
| 07/11/2013 07/11/13 | Pending | -- | -- | -- |
| 07/02/2013 07/02/13 | For Sale | $139,900 | -- | $96 / Sq Ft |
Tax History Compared to Growth
Tax History
| Year | Tax Paid | Tax Assessment Tax Assessment Total Assessment is a certain percentage of the fair market value that is determined by local assessors to be the total taxable value of land and additions on the property. | Land | Improvement |
|---|---|---|---|---|
| 2025 | $3,998 | $156,600 | $30,600 | $126,000 |
| 2024 | $3,868 | $156,600 | $30,600 | $126,000 |
| 2023 | $3,791 | $156,600 | $30,600 | $126,000 |
| 2022 | $3,701 | $156,600 | $126,000 | $30,600 |
| 2021 | $3,622 | $156,600 | $30,600 | $126,000 |
| 2020 | $3,588 | $156,600 | $30,600 | $126,000 |
| 2019 | $3,527 | $156,600 | $30,600 | $126,000 |
| 2018 | $3,480 | $156,600 | $30,600 | $126,000 |
| 2017 | $3,420 | $156,600 | $30,600 | $126,000 |
| 2016 | -- | $156,600 | $30,600 | $126,000 |
| 2015 | -- | $156,600 | $30,600 | $126,000 |
| 2014 | -- | $156,600 | $30,600 | $126,000 |
Agents Affiliated with this Home
-
Amanda Forsthoefel

Seller's Agent in 2023
Amanda Forsthoefel
BHHS Fox & Roach
(610) 398-9888
3 in this area
67 Total Sales
-
Jesse Maurer

Buyer's Agent in 2023
Jesse Maurer
BHHS Fox & Roach
(484) 519-4444
2 in this area
80 Total Sales
-
Dale Kessler

Seller's Agent in 2013
Dale Kessler
Realty 365
(484) 707-3201
264 Total Sales
-
Donna Freda-Hertzog

Buyer's Agent in 2013
Donna Freda-Hertzog
RE/MAX
(610) 390-9611
92 Total Sales
Map
Source: Greater Lehigh Valley REALTORS®
MLS Number: 717264
APN: 547584786318-1
- 4881 Spruce Rd
- 5300 Hanover Dr
- 1049 Barnside Rd
- 5133 Meadow Ln
- 5475 Hamilton Blvd
- 5475 Hamilton Blvd Unit 7
- 5631 Stonecroft Ln
- 4440 South Dr
- 1158 Driver Place
- 4424 Elm Dr
- 1253 Clearview Cir
- 4361 South Dr
- 4395 E Texas Rd
- 990 Hill Dr
- 4265 E Texas Rd
- 1701 Minesite Rd
- 5758 Lower MacUngie Rd
- 6073 Shepherd Hills Ave
- 6016 Fairway Ln
- 6139 Palomino Dr

