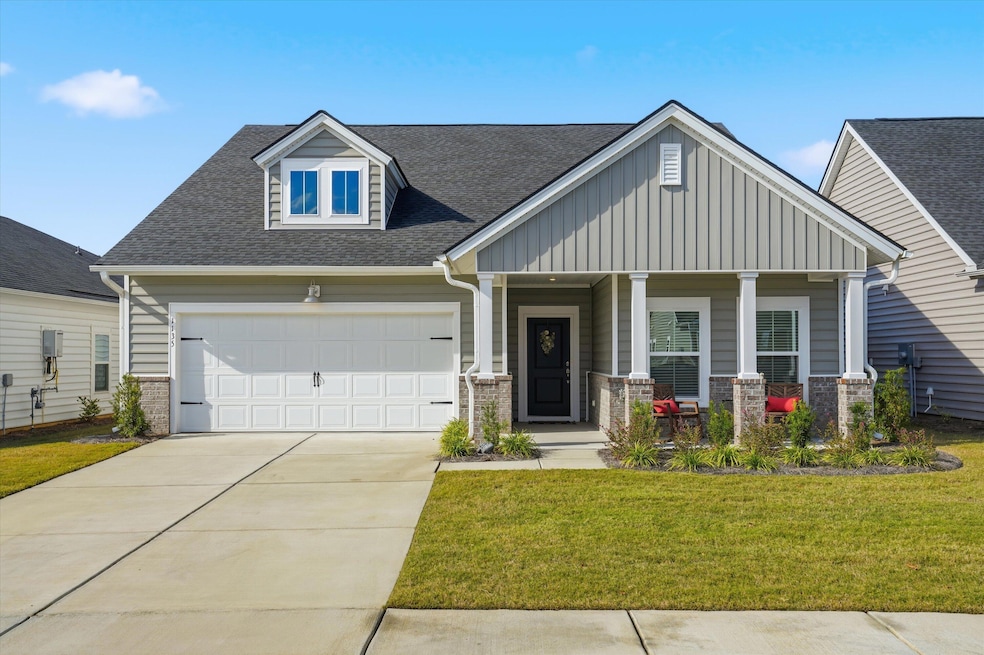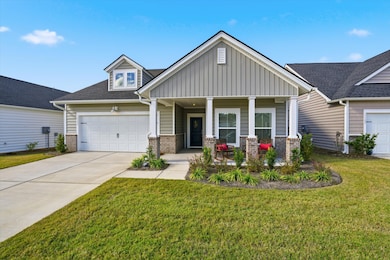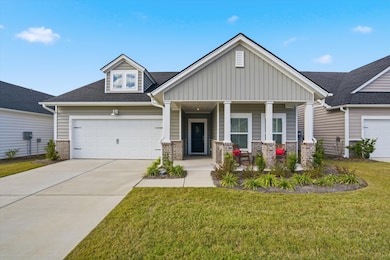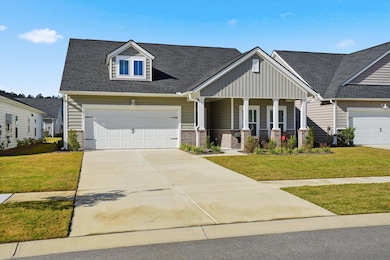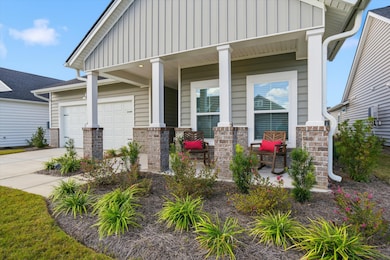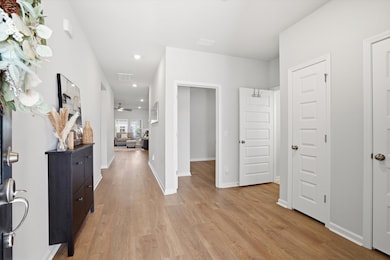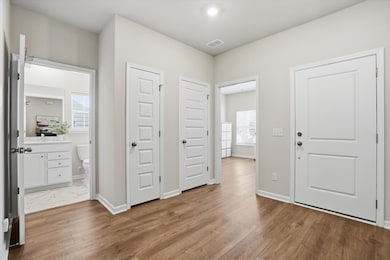1135 Cooper Point St Summerville, SC 29485
Summers Corner NeighborhoodEstimated payment $2,409/month
Highlights
- Fitness Center
- Gated Community
- Community Pool
- Active Adult
- High Ceiling
- Tennis Courts
About This Home
Welcome to 1135 Cooper Point Street. A home that truly feels like home the moment you walk in. Nestled inside the gated Horizons community at Summers Corner, this move-in-ready gem has all the benefits of new construction, but comes as a complete package with all appliances and blinds already in place.From the inviting front porch to the soaring ceilings that fill the living space with natural light, every inch of this home has been thoughtfully designed for comfort and flow. The open, spacious floor plan makes entertaining a joy, while the enormous screened-in back porch offers the perfect spot for morning coffee, afternoon naps, or evening gatherings with friends.Horizons at Summers Corner isn't just a neighborhood... It is truly a lifestyle. Residents will be able to enjoyresort-style amenities that include a stunning clubhouse, indoor and outdoor pools, walking trails, pickleball courts, and a calendar full of community events. Whether you're looking for relaxation, recreation, or connection, you'll find it here. 1135 Cooper Point Street is more than just a beautiful home, it's a place where every detail has been considered, and every space invites you to stay awhile.
Home Details
Home Type
- Single Family
Est. Annual Taxes
- $1,508
Year Built
- Built in 2024
Lot Details
- 6,098 Sq Ft Lot
- Interior Lot
- Level Lot
- Irrigation
HOA Fees
- $238 Monthly HOA Fees
Parking
- 2 Car Garage
Home Design
- Slab Foundation
- Architectural Shingle Roof
- Vinyl Siding
- Stone Veneer
Interior Spaces
- 1,847 Sq Ft Home
- 1-Story Property
- Tray Ceiling
- Smooth Ceilings
- High Ceiling
- Ceiling Fan
- Window Treatments
- Combination Dining and Living Room
- Luxury Vinyl Plank Tile Flooring
- Laundry Room
Kitchen
- Eat-In Kitchen
- Built-In Gas Oven
- Gas Cooktop
- Microwave
- Kitchen Island
Bedrooms and Bathrooms
- 3 Bedrooms
- Walk-In Closet
- 2 Full Bathrooms
Accessible Home Design
- Handicap Accessible
Outdoor Features
- Screened Patio
- Rain Gutters
- Front Porch
Schools
- Sand Hill Elementary School
- East Edisto Middle School
- Ashley Ridge High School
Utilities
- Central Air
- No Heating
- Tankless Water Heater
Community Details
Overview
- Active Adult
- Front Yard Maintenance
- Summers Corner Subdivision
Recreation
- Tennis Courts
- Fitness Center
- Community Pool
- Community Spa
- Trails
Security
- Gated Community
Map
Home Values in the Area
Average Home Value in this Area
Property History
| Date | Event | Price | List to Sale | Price per Sq Ft | Prior Sale |
|---|---|---|---|---|---|
| 10/31/2025 10/31/25 | For Sale | $388,000 | +16.5% | $210 / Sq Ft | |
| 08/23/2024 08/23/24 | Sold | $333,005 | -2.9% | $194 / Sq Ft | View Prior Sale |
| 07/30/2024 07/30/24 | Pending | -- | -- | -- | |
| 07/17/2024 07/17/24 | Price Changed | $343,005 | -9.3% | $200 / Sq Ft | |
| 07/09/2024 07/09/24 | For Sale | $378,005 | -- | $220 / Sq Ft |
Source: CHS Regional MLS
MLS Number: 25029279
- 1150 Cooper Point St
- 1122 Ark Shell Dr
- 1133 Cooper Point St
- 1121 Cooper Point St
- 1718 Locals St
- 1109 Darling St
- 1686 Locals St
- 1688 Locals St
- 1690 Locals St
- 1109 Bellwether Ln
- 1107 Bellwether Ln
- 1130 Coastal Creek Ct
- 1106 Coastal Creek Ct
- 1035 Grace Field Ave
- 1116 Cane Creek Way
- 1114 Cane Creek Way
- 1213 Locals St
- 1002 Sagegrass St
- 1049 Tulip Shell St
- 1719 Tulip Shell St
- 894 Clay Field Trail
- 223 Gnarly Oak Ln
- 146 Wood Sage Run
- 1382 Clay Field Trail
- 121 Old Grand St
- 234 Swan Dr
- 107 Goose Rd
- 1001 Linger Longer Dr
- 109 Swan Dr
- 142 Maritime Way
- 120 Lefton Landing
- 130 Paddle Boat Way
- 1005 Sonoran Cir
- 177 Cherry Grove Dr
- 482 Oak View Way
- 148 Golfview Ln
- 228 Silverwood Ln
- 9000 Palm Passage Loop
- 225 Red Bluff St
- 10825 Dorchester Rd
