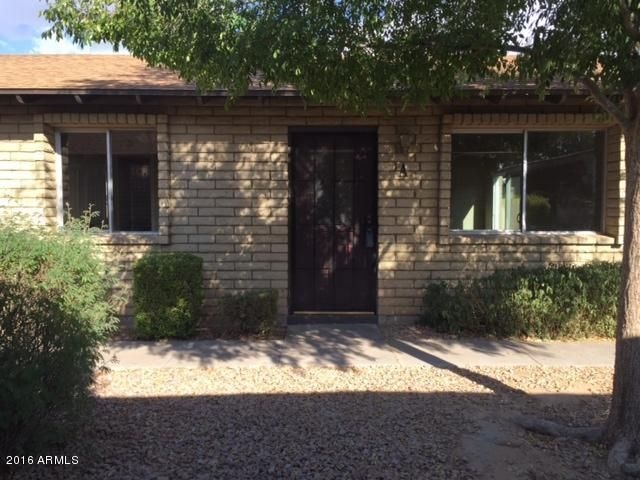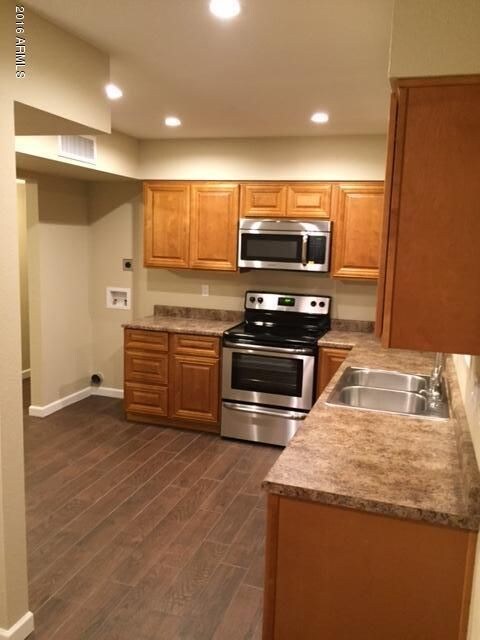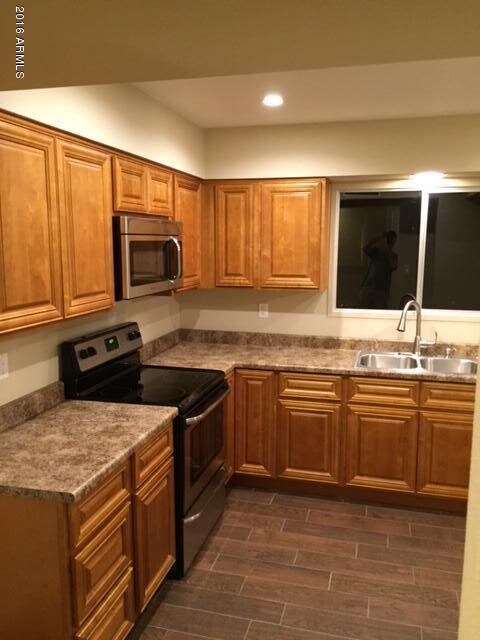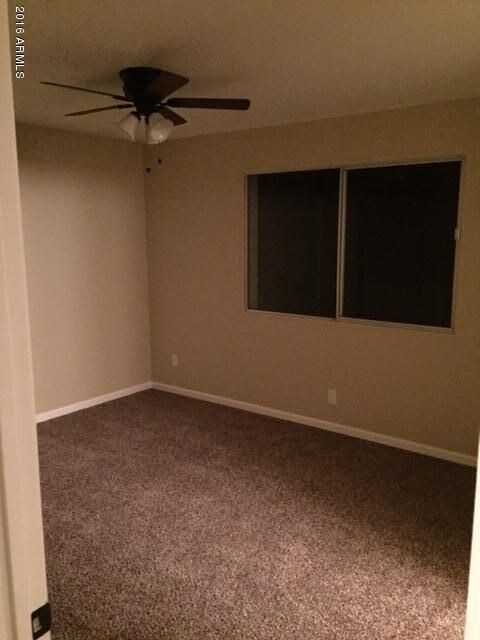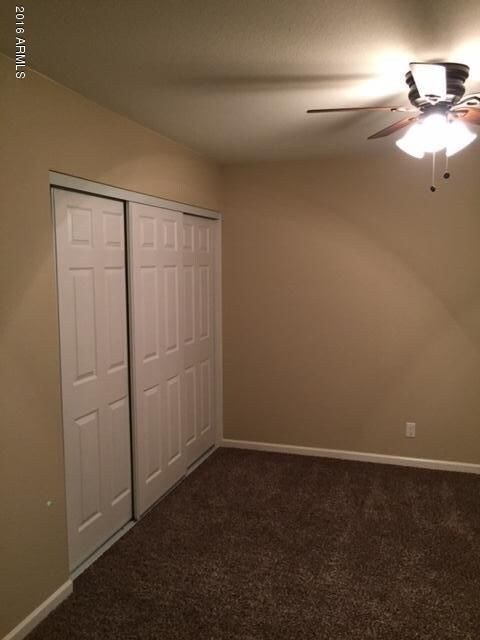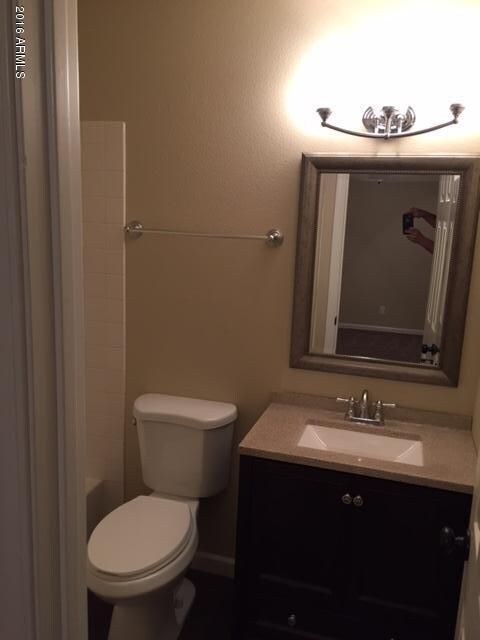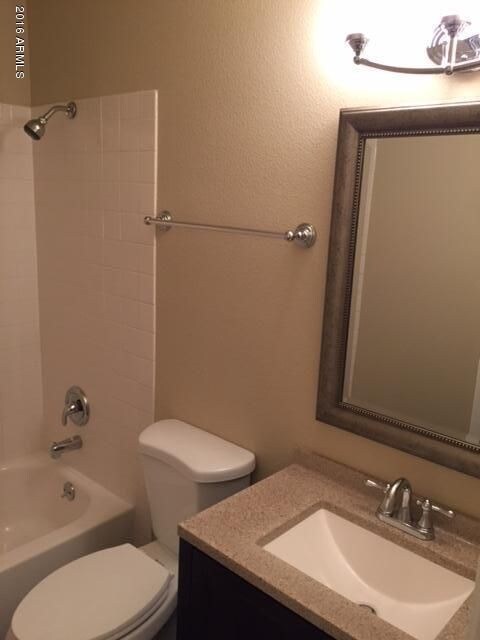
1135 E Vaughn St Unit A Tempe, AZ 85283
South Tempe NeighborhoodHighlights
- RV Parking in Community
- Vaulted Ceiling
- Heated Community Pool
- Kyrene del Norte School Rated A-
- End Unit
- Solar Screens
About This Home
As of April 2024Bring your Pickiest Buyer to this fully Remodeled Tempe home! Close to ASU! NEW! NEW! NEW! Brand New Kitchen including cabinets, counters and appliance package, Custom paint, wood-look tile & new carpet in bdrms, all new lights/fans/fixtures/doors/trim/registers/plates etc. Only one common wall w/ neighbor, includes private patio, separate storage unit & 2 rsvd covered parking spaces. Perfect for owner occupants or investors! This home is move-in ready! Vacant and Easy to show. Hurry this one will not last long!
Townhouse Details
Home Type
- Townhome
Est. Annual Taxes
- $812
Year Built
- Built in 1973
Lot Details
- 945 Sq Ft Lot
- End Unit
- 1 Common Wall
Home Design
- Composition Roof
- Block Exterior
Interior Spaces
- 1,040 Sq Ft Home
- 1-Story Property
- Vaulted Ceiling
- Ceiling Fan
- Solar Screens
- Washer and Dryer Hookup
Kitchen
- Built-In Microwave
- Dishwasher
Flooring
- Carpet
- Tile
Bedrooms and Bathrooms
- 3 Bedrooms
- Remodeled Bathroom
- 1 Bathroom
Parking
- 2 Carport Spaces
- Assigned Parking
Accessible Home Design
- Accessible Hallway
- Accessible Doors
- No Interior Steps
Outdoor Features
- Patio
- Outdoor Storage
- Playground
Schools
- Kyrene Del Norte Elementary School
- Kyrene Middle School
- Marcos De Niza High School
Utilities
- Refrigerated Cooling System
- Heating Available
- High Speed Internet
- Cable TV Available
Listing and Financial Details
- Tax Lot 37A
- Assessor Parcel Number 301-48-156
Community Details
Overview
- Property has a Home Owners Association
- Bradley Manor HOA, Phone Number (480) 659-8400
- Bradley Manor Unit 1 Condominium Subdivision
- RV Parking in Community
Recreation
- Community Playground
- Heated Community Pool
Ownership History
Purchase Details
Home Financials for this Owner
Home Financials are based on the most recent Mortgage that was taken out on this home.Purchase Details
Purchase Details
Purchase Details
Home Financials for this Owner
Home Financials are based on the most recent Mortgage that was taken out on this home.Purchase Details
Home Financials for this Owner
Home Financials are based on the most recent Mortgage that was taken out on this home.Similar Home in the area
Home Values in the Area
Average Home Value in this Area
Purchase History
| Date | Type | Sale Price | Title Company |
|---|---|---|---|
| Warranty Deed | $320,000 | Security Title Agency | |
| Warranty Deed | $171,000 | Security Title Agency Inc | |
| Interfamily Deed Transfer | -- | None Available | |
| Interfamily Deed Transfer | -- | None Available | |
| Interfamily Deed Transfer | -- | Driggs Title Agency Inc | |
| Cash Sale Deed | $145,000 | Driggs Title Agency Inc | |
| Warranty Deed | $55,500 | United Title Agency |
Mortgage History
| Date | Status | Loan Amount | Loan Type |
|---|---|---|---|
| Open | $308,945 | New Conventional | |
| Previous Owner | $40,119 | Unknown | |
| Previous Owner | $44,000 | New Conventional |
Property History
| Date | Event | Price | Change | Sq Ft Price |
|---|---|---|---|---|
| 04/25/2024 04/25/24 | Sold | $320,000 | 0.0% | $308 / Sq Ft |
| 04/23/2024 04/23/24 | Pending | -- | -- | -- |
| 04/23/2024 04/23/24 | For Sale | $320,000 | +87.1% | $308 / Sq Ft |
| 01/09/2020 01/09/20 | Sold | $171,000 | 0.0% | $164 / Sq Ft |
| 10/12/2019 10/12/19 | Pending | -- | -- | -- |
| 10/12/2019 10/12/19 | For Sale | $171,000 | +17.9% | $164 / Sq Ft |
| 09/23/2016 09/23/16 | Sold | $145,000 | -3.3% | $139 / Sq Ft |
| 09/09/2016 09/09/16 | Pending | -- | -- | -- |
| 09/07/2016 09/07/16 | For Sale | $150,000 | -- | $144 / Sq Ft |
Tax History Compared to Growth
Tax History
| Year | Tax Paid | Tax Assessment Tax Assessment Total Assessment is a certain percentage of the fair market value that is determined by local assessors to be the total taxable value of land and additions on the property. | Land | Improvement |
|---|---|---|---|---|
| 2025 | $954 | $10,536 | -- | -- |
| 2024 | $1,086 | $10,034 | -- | -- |
| 2023 | $1,086 | $21,780 | $4,350 | $17,430 |
| 2022 | $1,036 | $16,860 | $3,370 | $13,490 |
| 2021 | $1,059 | $16,080 | $3,210 | $12,870 |
| 2020 | $1,036 | $13,730 | $2,740 | $10,990 |
| 2019 | $1,005 | $12,030 | $2,400 | $9,630 |
| 2018 | $974 | $10,830 | $2,160 | $8,670 |
| 2017 | $937 | $10,050 | $2,010 | $8,040 |
| 2016 | $812 | $9,070 | $1,810 | $7,260 |
| 2015 | $750 | $8,420 | $1,680 | $6,740 |
Agents Affiliated with this Home
-

Seller's Agent in 2024
Tina Sloat
Tina Marie Realty
(480) 313-9455
8 in this area
177 Total Sales
-

Buyer's Agent in 2024
Anna Lim
Tina Marie Realty
(650) 533-7279
1 in this area
15 Total Sales
-
D
Seller's Agent in 2016
Deborah Fisher
HomeSmart
(480) 889-3700
Map
Source: Arizona Regional Multiple Listing Service (ARMLS)
MLS Number: 5494919
APN: 301-48-156
- 6514 S Lakeshore Dr Unit C
- 1032 E Redfield Rd
- 953 E Libra Dr
- 1326 E Redfield Rd
- 949 E Libra Dr
- 6810 S Snyder Ln
- 1402 E Guadalupe Rd Unit 207
- 1402 E Guadalupe Rd Unit 234
- 6608 S Willow Dr
- 1004 E Gemini Dr
- 1142 E Westchester Dr
- 5926 S Newberry Rd
- 516 E Lodge Dr
- 1615 E Redmon Dr
- 1401 E Drake Dr
- 1309 E Julie Dr
- 6847 S Willow Dr
- 1505 E Divot Dr
- 1631 E Bell de Mar Dr
- 1723 E Libra Dr
