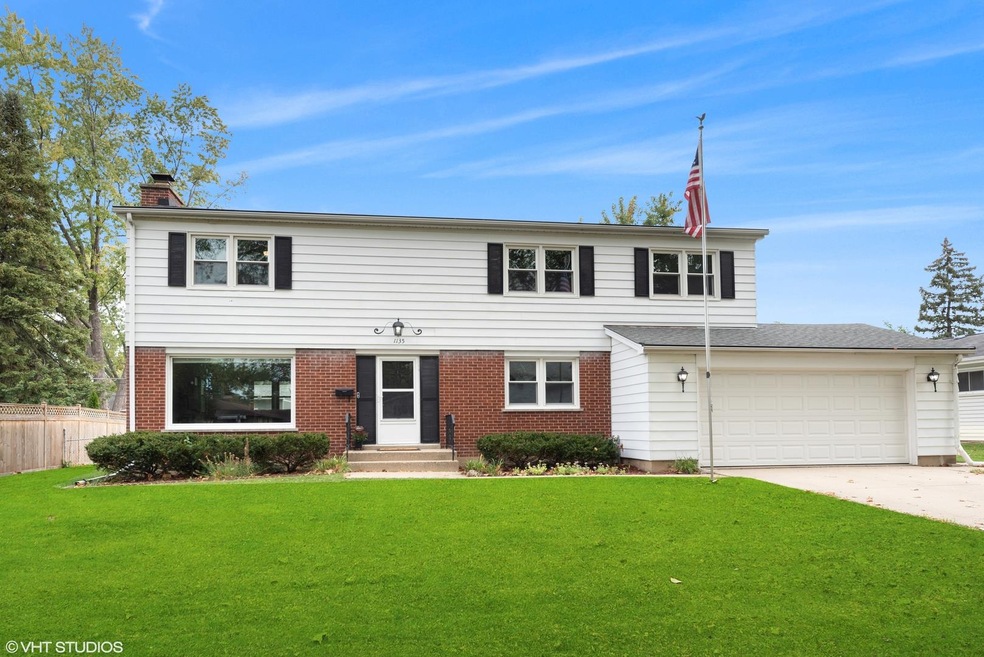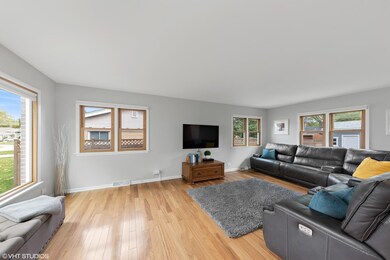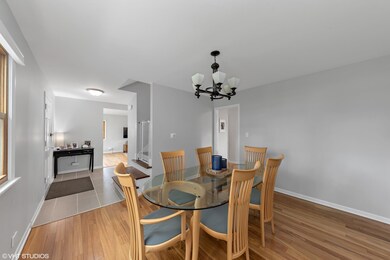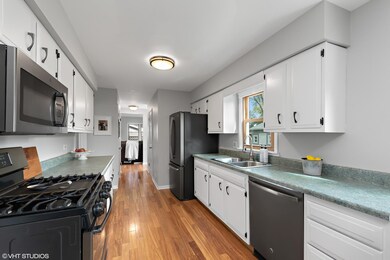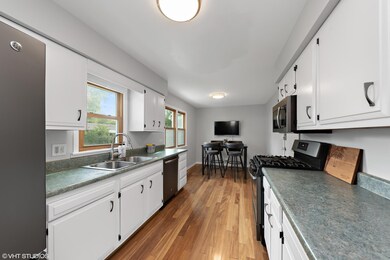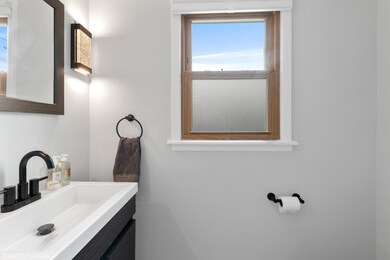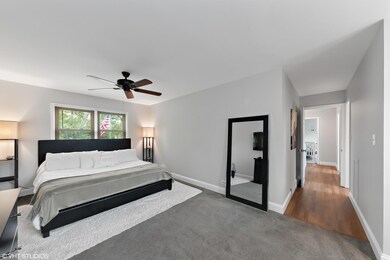
1135 Hewitt Dr Des Plaines, IL 60016
Estimated Value: $503,000 - $552,000
Highlights
- Colonial Architecture
- Property is near a park
- Wood Flooring
- Elk Grove High School Rated A
- Recreation Room
- 4-minute walk to Einstein Park Playground
About This Home
As of March 2022Be wowed by this picturesque colonial on quiet, tree-lined street in desirable Waycinden Park! This bright and spacious home is packed with updates for you to enjoy! Upon entering, you're greeted by the sun-filled foyer with contemporary new tile, complemented by the hardwood floors on the rest of the main floor. The large living room provides plenty of space for gatherings! The upgraded kitchen features impressive dark stainless steel appliances, refinished white cabinets with modern hardware, and a cozy breakfast nook. Adjacent to the kitchen is a stylish updated powder room. Upstairs you'll find the large primary suite with double closets and three large secondary bedrooms with another full bath. New carpeting and vinyl flooring! The completely remodeled basement with wood-burning fireplace will leave you breathless - smart LED recessed lighting with adjustable color temperature, vinyl plank flooring, impressive wrought iron staircase, all painted in a neutral gray. You'll love entertaining in the fully-fenced backyard with large patio and new shed! Attached 3-car tandem garage, ideal for storage! Newer roof, windows, and sump pump. Great schools: Devonshire Elementary, Friendship Junior High and Elk Grove HS. Mount Prospect Park District. Close to plenty of shopping, restaurants, and MP RecPlex! You don't want to miss this one!
Home Details
Home Type
- Single Family
Est. Annual Taxes
- $6,866
Year Built
- Built in 1960
Lot Details
- 8,799 Sq Ft Lot
- Lot Dimensions are 80 x 110
- Fenced Yard
- Paved or Partially Paved Lot
Parking
- 3 Car Attached Garage
- Tandem Garage
- Garage Door Opener
- Driveway
- Parking Included in Price
Home Design
- Colonial Architecture
- Asphalt Roof
- Concrete Perimeter Foundation
Interior Spaces
- 2,420 Sq Ft Home
- 2-Story Property
- Ceiling Fan
- Wood Burning Fireplace
- Entrance Foyer
- Living Room
- Formal Dining Room
- Recreation Room
- Wood Flooring
- Carbon Monoxide Detectors
Kitchen
- Breakfast Bar
- Range
- Microwave
- Dishwasher
- Stainless Steel Appliances
Bedrooms and Bathrooms
- 4 Bedrooms
- 4 Potential Bedrooms
Laundry
- Laundry Room
- Dryer
- Washer
- Sink Near Laundry
Finished Basement
- Basement Fills Entire Space Under The House
- Sump Pump
- Fireplace in Basement
Outdoor Features
- Patio
- Shed
Location
- Property is near a park
Schools
- Devonshire Elementary School
- Friendship Junior High School
- Elk Grove High School
Utilities
- Central Air
- Heating System Uses Natural Gas
Community Details
- Waycinden Park Subdivision
Listing and Financial Details
- Homeowner Tax Exemptions
Ownership History
Purchase Details
Home Financials for this Owner
Home Financials are based on the most recent Mortgage that was taken out on this home.Purchase Details
Home Financials for this Owner
Home Financials are based on the most recent Mortgage that was taken out on this home.Purchase Details
Home Financials for this Owner
Home Financials are based on the most recent Mortgage that was taken out on this home.Purchase Details
Similar Homes in Des Plaines, IL
Home Values in the Area
Average Home Value in this Area
Purchase History
| Date | Buyer | Sale Price | Title Company |
|---|---|---|---|
| Tursunakunov Zhakshylyk | $435,000 | -- | |
| Tursunakunov Zhakshylyk | $435,000 | -- | |
| Richter Christopher M | $304,000 | Heritage Title Company | |
| Spejcher Ronald E | -- | -- |
Mortgage History
| Date | Status | Borrower | Loan Amount |
|---|---|---|---|
| Open | Tursunakunov Zhakshylyk | $391,500 | |
| Previous Owner | Richter Christopher M | $284,000 | |
| Previous Owner | Richter Christopher M | $297,000 | |
| Previous Owner | Richter Christopher M | $298,493 |
Property History
| Date | Event | Price | Change | Sq Ft Price |
|---|---|---|---|---|
| 03/07/2022 03/07/22 | Sold | $435,000 | -3.3% | $180 / Sq Ft |
| 01/25/2022 01/25/22 | Pending | -- | -- | -- |
| 10/18/2021 10/18/21 | For Sale | $450,000 | +48.0% | $186 / Sq Ft |
| 03/30/2018 03/30/18 | Sold | $304,000 | -1.6% | $126 / Sq Ft |
| 02/09/2018 02/09/18 | Pending | -- | -- | -- |
| 11/30/2017 11/30/17 | For Sale | $309,000 | 0.0% | $128 / Sq Ft |
| 11/21/2017 11/21/17 | Pending | -- | -- | -- |
| 10/02/2017 10/02/17 | Price Changed | $309,000 | -3.1% | $128 / Sq Ft |
| 08/31/2017 08/31/17 | Price Changed | $319,000 | -3.3% | $132 / Sq Ft |
| 07/27/2017 07/27/17 | For Sale | $329,900 | -- | $136 / Sq Ft |
Tax History Compared to Growth
Tax History
| Year | Tax Paid | Tax Assessment Tax Assessment Total Assessment is a certain percentage of the fair market value that is determined by local assessors to be the total taxable value of land and additions on the property. | Land | Improvement |
|---|---|---|---|---|
| 2024 | $8,619 | $39,000 | $7,920 | $31,080 |
| 2023 | $8,619 | $39,000 | $7,920 | $31,080 |
| 2022 | $8,619 | $39,000 | $7,920 | $31,080 |
| 2021 | $6,956 | $28,367 | $5,280 | $23,087 |
| 2020 | $6,866 | $28,367 | $5,280 | $23,087 |
| 2019 | $6,944 | $31,519 | $5,280 | $26,239 |
| 2018 | $8,845 | $31,647 | $4,400 | $27,247 |
| 2017 | $6,549 | $31,647 | $4,400 | $27,247 |
| 2016 | $7,064 | $31,647 | $4,400 | $27,247 |
| 2015 | $6,628 | $28,552 | $3,960 | $24,592 |
| 2014 | $6,580 | $28,552 | $3,960 | $24,592 |
| 2013 | $6,412 | $28,552 | $3,960 | $24,592 |
Agents Affiliated with this Home
-
Kelly Baysinger

Seller's Agent in 2022
Kelly Baysinger
Compass
(847) 322-6654
8 in this area
186 Total Sales
-
Yasar Senlik

Buyer's Agent in 2022
Yasar Senlik
Rose Realty LLC
(773) 490-1749
6 in this area
46 Total Sales
-
Diane Tanke

Seller's Agent in 2018
Diane Tanke
Berkshire Hathaway HomeServices Starck Real Estate
(847) 609-9093
154 Total Sales
Map
Source: Midwest Real Estate Data (MRED)
MLS Number: 11254126
APN: 08-24-206-005-0000
- 229 Leahy Cir S
- 410 Dorothy Dr
- 240 Springfield Terrace
- 1048 Marshall Dr
- 1224 S Mount Prospect Rd
- 1272 Andrea Ln
- 255 Dover Dr
- 298 Dover Ln
- 1520 Pennsylvania Ave
- 940 Beau Dr Unit 111
- 884 Arnold Ct
- 857 Beau Dr Unit 9
- 165 Dover Dr Unit 3
- 567 W Dempster St
- 756 W Lincoln Ln
- 901 S Westgate Rd
- 161 E Thacker St
- 1470 Oxford Rd
- 503 Dempster St
- 1205 S Wolf Rd
