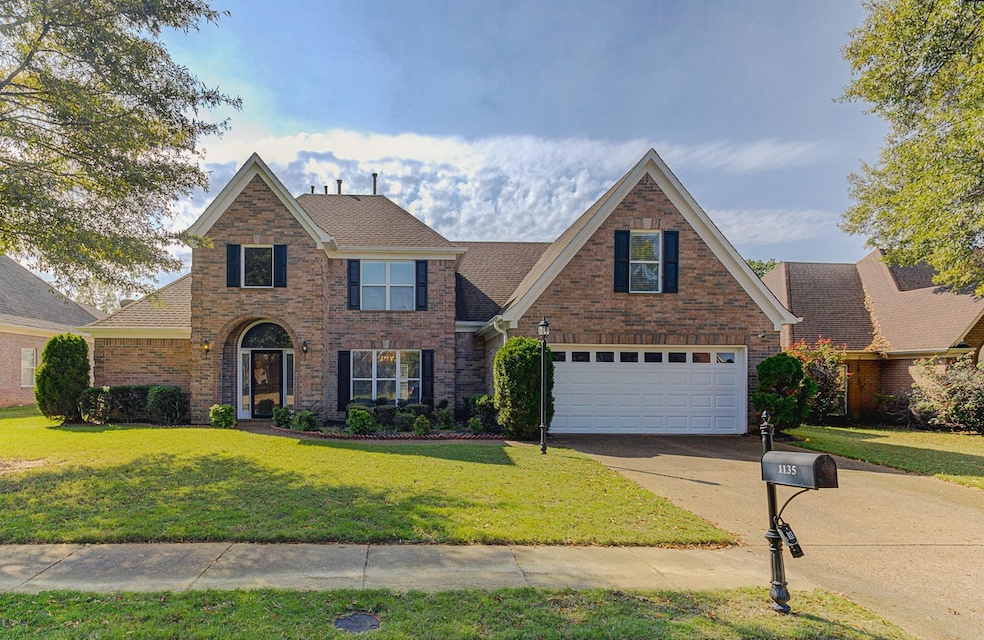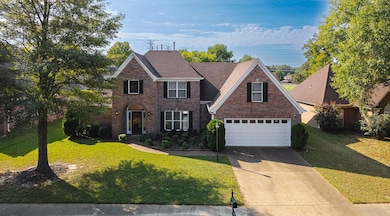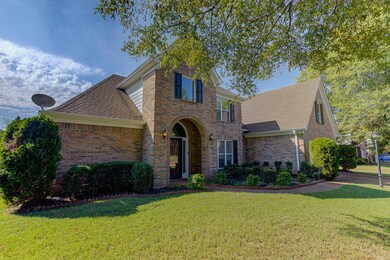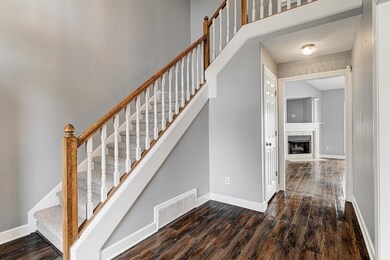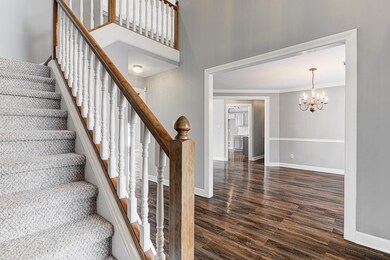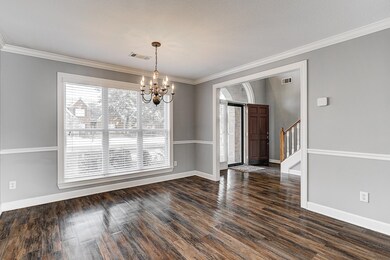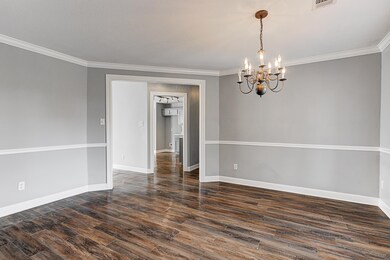
1135 MacOn Hall Rd Cordova, TN 38018
Highlights
- Updated Kitchen
- Vaulted Ceiling
- Wood Flooring
- Community Lake
- Traditional Architecture
- Main Floor Primary Bedroom
About This Home
As of February 2025Seller to pay $9,000 to go towards closing costs. Welcome to this stunning 5-bedroom home (or 4 with a bonus) featuring a spacious and functional layout! With 2 bedrooms and 2 baths conveniently located on the main floor, this open and split floorplan is perfect for modern living. The fully renovated kitchen is a chef’s dream, boasting updated countertops, stylish backsplash, new drawer handles, and contemporary light fixtures. You'll love the durability and ease of maintenance with LVP flooring throughout the high-traffic areas. Recent updates include a roof less than 4 years old, a new downstairs condenser installed last year, and both hot water heaters replaced in 2024, ensuring peace of mind for years to come. The home features neutral paint and matching appliances, providing a clean canvas for your personal touches. Don’t miss your chance to own this beautifully maintained home in a desirable neighborhood.
Last Agent to Sell the Property
The Home Partners Realty License #308212 Listed on: 10/15/2024
Home Details
Home Type
- Single Family
Est. Annual Taxes
- $2,244
Year Built
- Built in 2002
Lot Details
- 10,019 Sq Ft Lot
- Wood Fence
- Landscaped
- Level Lot
Home Design
- Traditional Architecture
- Slab Foundation
- Composition Shingle Roof
Interior Spaces
- 2,800-2,999 Sq Ft Home
- 2,910 Sq Ft Home
- 2-Story Property
- Vaulted Ceiling
- Gas Fireplace
- Some Wood Windows
- Window Treatments
- Great Room
- Breakfast Room
- Dining Room
- Den with Fireplace
- Bonus Room
- Attic
Kitchen
- Updated Kitchen
- Eat-In Kitchen
- Breakfast Bar
- Self-Cleaning Oven
- Microwave
- Dishwasher
- Disposal
Flooring
- Wood
- Partially Carpeted
- Laminate
- Tile
Bedrooms and Bathrooms
- 5 Bedrooms | 2 Main Level Bedrooms
- Primary Bedroom on Main
- Split Bedroom Floorplan
- Walk-In Closet
- Remodeled Bathroom
- 3 Full Bathrooms
- Dual Vanity Sinks in Primary Bathroom
- Whirlpool Bathtub
- Bathtub With Separate Shower Stall
Laundry
- Laundry Room
- Washer and Dryer Hookup
Home Security
- Monitored
- Fire and Smoke Detector
- Iron Doors
Parking
- 2 Car Attached Garage
- Front Facing Garage
- Driveway
Outdoor Features
- Patio
- Porch
Location
- Ground Level
- Upper Level
Utilities
- Central Heating and Cooling System
- Electric Water Heater
Community Details
- Woodland Hills Pd Ph 8 Amendment 2 Subdivision
- Mandatory Home Owners Association
- Community Lake
Listing and Financial Details
- Assessor Parcel Number D0215W F00047
Ownership History
Purchase Details
Home Financials for this Owner
Home Financials are based on the most recent Mortgage that was taken out on this home.Purchase Details
Home Financials for this Owner
Home Financials are based on the most recent Mortgage that was taken out on this home.Similar Homes in the area
Home Values in the Area
Average Home Value in this Area
Purchase History
| Date | Type | Sale Price | Title Company |
|---|---|---|---|
| Warranty Deed | $340,000 | Titan Title Company | |
| Warranty Deed | $214,000 | -- |
Mortgage History
| Date | Status | Loan Amount | Loan Type |
|---|---|---|---|
| Open | $333,841 | FHA | |
| Previous Owner | $205,000 | New Conventional | |
| Previous Owner | $22,400 | Commercial | |
| Previous Owner | $223,822 | FHA | |
| Previous Owner | $236,654 | FHA | |
| Previous Owner | $233,157 | FHA | |
| Previous Owner | $188,000 | Fannie Mae Freddie Mac | |
| Previous Owner | $35,250 | Stand Alone Second | |
| Previous Owner | $171,200 | Purchase Money Mortgage | |
| Closed | $42,800 | No Value Available |
Property History
| Date | Event | Price | Change | Sq Ft Price |
|---|---|---|---|---|
| 02/24/2025 02/24/25 | Sold | $340,000 | 0.0% | $121 / Sq Ft |
| 01/16/2025 01/16/25 | Pending | -- | -- | -- |
| 01/12/2025 01/12/25 | Price Changed | $339,900 | -2.9% | $121 / Sq Ft |
| 01/08/2025 01/08/25 | Price Changed | $349,900 | -1.4% | $125 / Sq Ft |
| 12/12/2024 12/12/24 | For Sale | $355,000 | 0.0% | $127 / Sq Ft |
| 12/06/2024 12/06/24 | Pending | -- | -- | -- |
| 11/09/2024 11/09/24 | Price Changed | $355,000 | -1.4% | $127 / Sq Ft |
| 10/15/2024 10/15/24 | For Sale | $359,900 | -- | $129 / Sq Ft |
Tax History Compared to Growth
Tax History
| Year | Tax Paid | Tax Assessment Tax Assessment Total Assessment is a certain percentage of the fair market value that is determined by local assessors to be the total taxable value of land and additions on the property. | Land | Improvement |
|---|---|---|---|---|
| 2025 | $2,244 | $88,750 | $18,000 | $70,750 |
| 2024 | $2,244 | $66,200 | $13,750 | $52,450 |
| 2023 | $2,244 | $66,200 | $13,750 | $52,450 |
| 2022 | $2,244 | $66,200 | $13,750 | $52,450 |
| 2021 | $2,284 | $66,200 | $13,750 | $52,450 |
| 2020 | $2,188 | $54,025 | $13,750 | $40,275 |
| 2019 | $2,188 | $54,025 | $13,750 | $40,275 |
| 2018 | $2,188 | $54,025 | $13,750 | $40,275 |
| 2017 | $2,220 | $54,025 | $13,750 | $40,275 |
| 2016 | $2,022 | $46,275 | $0 | $0 |
| 2014 | $2,022 | $46,275 | $0 | $0 |
Agents Affiliated with this Home
-
Antonio Walton

Seller's Agent in 2025
Antonio Walton
The Home Partners Realty
(901) 864-1203
12 in this area
171 Total Sales
-
Lucinda George

Buyer's Agent in 2025
Lucinda George
BenchMark REALTORS, LLC
(901) 672-3720
2 in this area
17 Total Sales
Map
Source: Memphis Area Association of REALTORS®
MLS Number: 10183331
APN: D0-215W-F0-0047
- 1166 Sanbyrn Dr
- 1104 MacOn Hall Rd
- 1210 Sanbyrn Dr
- 9912 Woodland Hills Dr
- 1221 Sanbyrn Dr
- 1042 Woodland Ridge Dr
- 1073 Woodland Glen Dr
- 9695 Woodland Creek Ln
- 9730 Woodland Fox Ln N
- 1017 Cordova Ridge Place
- 1094 Big Orange Rd
- 1117 Cross Wood Ln
- 10135 Woodland Hills Dr
- 555 Woodland Trace Ln Unit Lot 15
- 10156 Amberton Cove
- 1487 Far Dr
- 1121 W Cir W
- 1193 Breezy Valley Dr
- 10215 Green Moss Dr N
- 10199 Woodland Hills Dr
