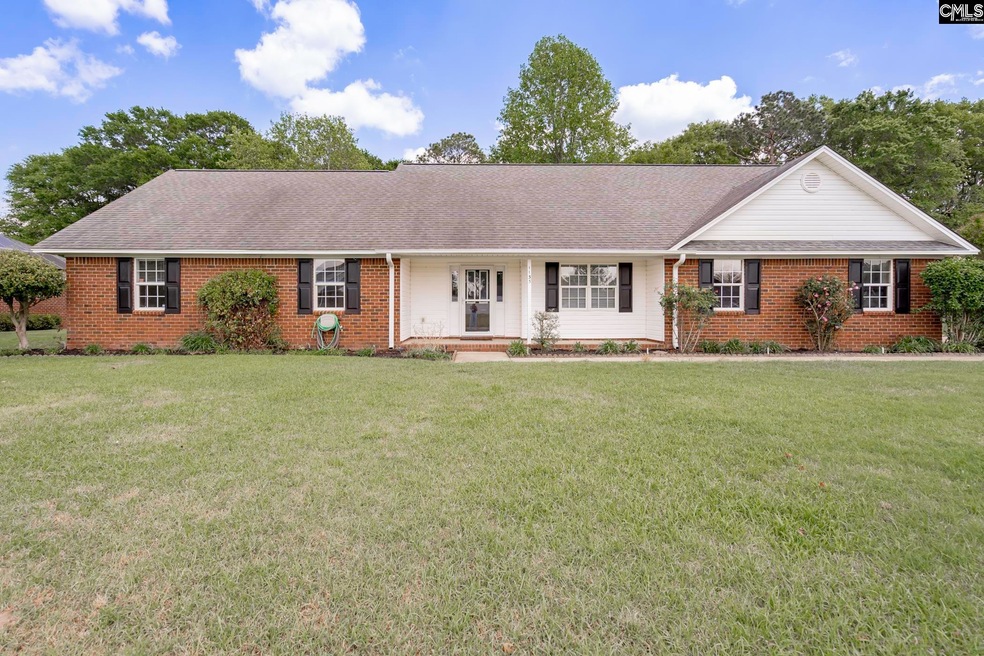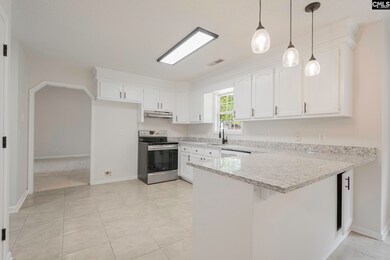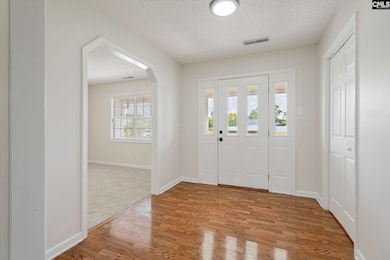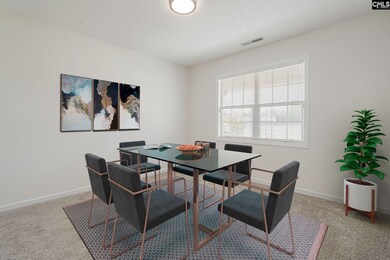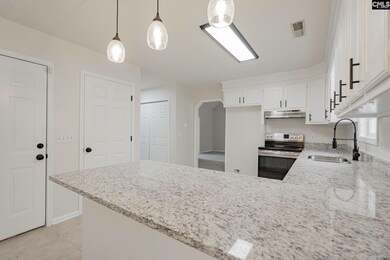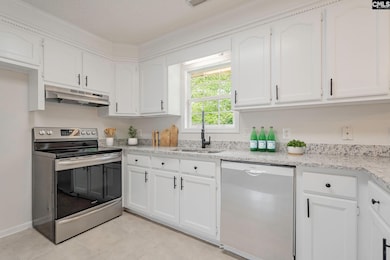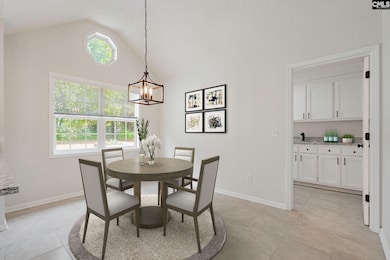
1135 Meadowcroft Dr Sumter, SC 29154
Estimated payment $1,642/month
Highlights
- Finished Room Over Garage
- Traditional Architecture
- Secondary bathroom tub or shower combo
- Vaulted Ceiling
- Main Floor Primary Bedroom
- Granite Countertops
About This Home
Charming Brick Ranch with Modern Upgrades on Nearly Half an Acre!Welcome to this beautifully updated 4-bedroom, 2-bathroom ranch-style home situated on a spacious 0.45-acre lot. Step outside to your own private oasis featuring a beautifully fenced backyard, a large entertaining patio, and a storage shed for added convenience. Whether you're hosting a summer barbecue or enjoying a quiet evening outdoors, this backyard is ready for it all. The side-entry 2-car garage adds both functionality and curb appeal. Inside, the home showcases a classic brick exterior and a freshly painted interior, complete with brand-new flooring, and updated hardware finishes throughout. The kitchen features granite countertops, stainless steel appliances, and updated faucets and light fixtures. Enjoy the comfort of four generously sized bedrooms, including a versatile FROG (Finished Room Over Garage) with a custom Murphy bed, ideal for guests, a home office, or flex space. Disclaimer: CMLS has not reviewed and, therefore, does not endorse vendors who may appear in listings.
Home Details
Home Type
- Single Family
Est. Annual Taxes
- $1,281
Year Built
- Built in 1998
Lot Details
- 0.45 Acre Lot
- Northwest Facing Home
- Chain Link Fence
HOA Fees
- $11 Monthly HOA Fees
Parking
- 2 Car Garage
- Finished Room Over Garage
- Garage Door Opener
Home Design
- Traditional Architecture
- Slab Foundation
- Brick Front
- Vinyl Construction Material
Interior Spaces
- 2,154 Sq Ft Home
- 1.5-Story Property
- Coffered Ceiling
- Vaulted Ceiling
- Ceiling Fan
- Gas Log Fireplace
- Living Room with Fireplace
- Dining Area
Kitchen
- Eat-In Kitchen
- Free-Standing Range
- Induction Cooktop
- Dishwasher
- Kitchen Island
- Granite Countertops
- Granite Backsplash
- Disposal
Flooring
- Carpet
- Tile
Bedrooms and Bathrooms
- 4 Bedrooms
- Primary Bedroom on Main
- Dual Closets
- Walk-In Closet
- 2 Full Bathrooms
- Secondary bathroom tub or shower combo
- Separate Shower in Primary Bathroom
- Garden Bath
Laundry
- Laundry in Mud Room
- Laundry on main level
- Electric Dryer Hookup
Attic
- Storage In Attic
- Attic Access Panel
Outdoor Features
- Covered patio or porch
- Rain Gutters
Schools
- Wilder Elementary School
- Bates Middle School
- Sumter High School
Utilities
- Central Air
- Heating Available
- Water Heater
Community Details
- Meadowcroft HOA
- Meadowcroft Subdivision
Map
Home Values in the Area
Average Home Value in this Area
Tax History
| Year | Tax Paid | Tax Assessment Tax Assessment Total Assessment is a certain percentage of the fair market value that is determined by local assessors to be the total taxable value of land and additions on the property. | Land | Improvement |
|---|---|---|---|---|
| 2024 | $1,281 | $7,690 | $1,159 | $6,531 |
| 2023 | $1,281 | $7,510 | $1,160 | $6,350 |
| 2022 | $1,273 | $7,510 | $1,160 | $6,350 |
| 2021 | $1,202 | $7,510 | $1,160 | $6,350 |
| 2020 | $1,202 | $6,690 | $1,160 | $5,530 |
| 2019 | $1,173 | $6,690 | $1,160 | $5,530 |
| 2018 | $1,104 | $6,690 | $1,160 | $5,530 |
| 2017 | $1,090 | $6,690 | $1,160 | $5,530 |
| 2016 | $1,155 | $6,690 | $1,160 | $5,530 |
| 2015 | $1,165 | $6,710 | $1,160 | $5,550 |
| 2014 | $1,165 | $6,710 | $1,160 | $5,550 |
| 2013 | -- | $6,710 | $1,160 | $5,550 |
Property History
| Date | Event | Price | Change | Sq Ft Price |
|---|---|---|---|---|
| 04/17/2025 04/17/25 | Pending | -- | -- | -- |
| 04/16/2025 04/16/25 | For Sale | $275,000 | -- | $128 / Sq Ft |
Deed History
| Date | Type | Sale Price | Title Company |
|---|---|---|---|
| Warranty Deed | $170,000 | None Listed On Document | |
| Warranty Deed | $170,000 | None Listed On Document |
Mortgage History
| Date | Status | Loan Amount | Loan Type |
|---|---|---|---|
| Previous Owner | $80,000 | No Value Available | |
| Previous Owner | $105,726 | VA |
Similar Homes in Sumter, SC
Source: Consolidated MLS (Columbia MLS)
MLS Number: 606591
APN: 182-12-03-014
- 1060 Twin Lakes Dr
- 898 Ridgehill Dr
- 3045 Tamarah Way
- 936 Ridgehill Dr
- 3350 Ashlynn Way
- 3050 Litchfield Ave Unit (Lot 57)
- 3015 Litchfield (Lot 49) Dr
- 2761 Ridgehill Dr
- 1271 Shoreland Dr
- 3155 Caitlynn Dr
- 955 Belhurst St
- 3060 Matthews Dr
- 3055 Matthews Dr
- 1327 Shoreland Dr
- 970 Vinewood St Unit (Lot 3)
- 3265 Tamarah Way
- 2630 Lorentz Dr
- 3137 Matthews Dr
- 3145 Matthews Dr
- 2636 Hilldale Dr
