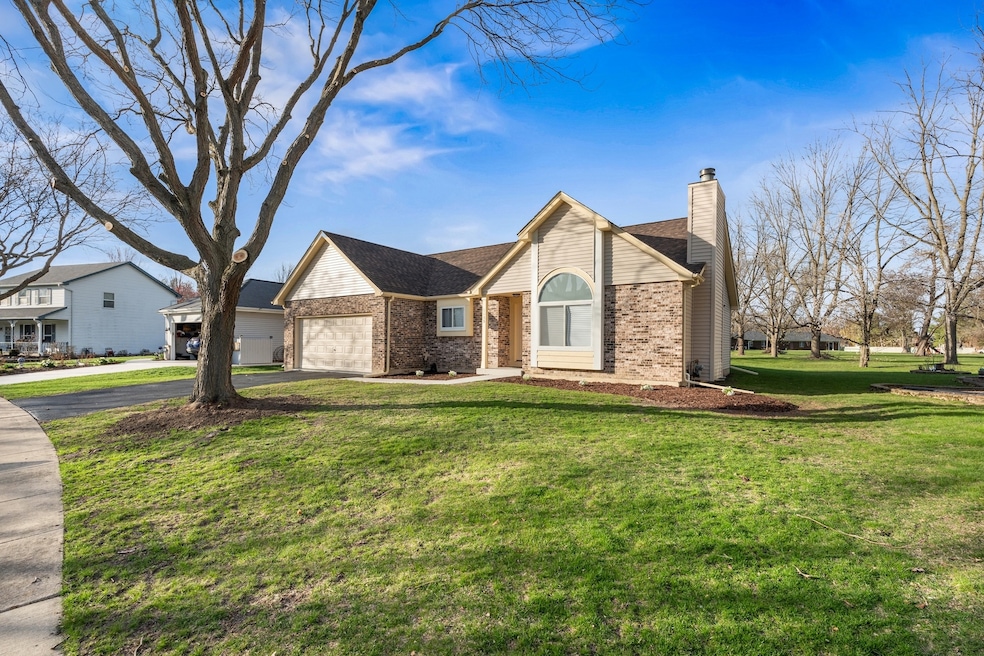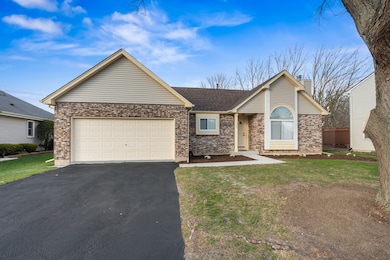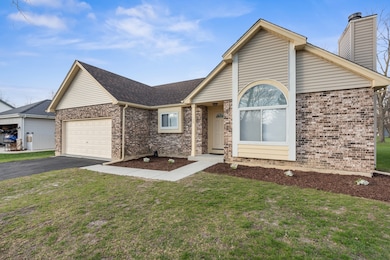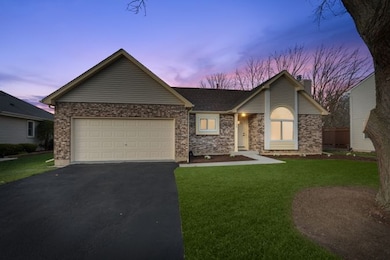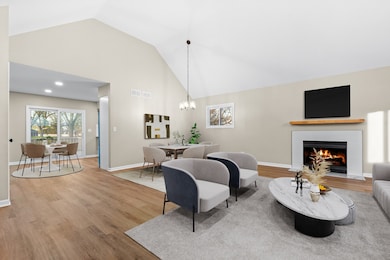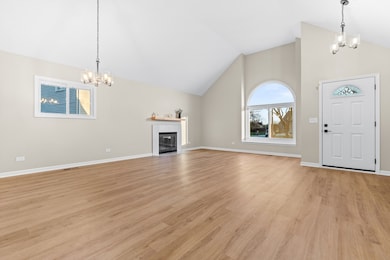
1135 Newcastle Ln Aurora, IL 60506
Edgelawn Randall NeighborhoodHighlights
- Community Lake
- Ranch Style House
- Laundry Room
- Deck
- Soaking Tub
- Central Air
About This Home
As of May 2025Welcome to this stunning ranch-style home nestled in the desirable Kensington Lakes Subdivision in Aurora! Spacious home features Beautiful vaulted ceilings, Open living-dining room area, Four bedrooms, Three Full bathrooms, a Full Finished Basement, New flooring, Large attached garage, Modern fixtures and Premium finishes. This home has it all! The vibrant fresh paint throughout the entire home and the abundant natural light enhance the bright, welcoming atmosphere of every room. The Stunning eat-in kitchen features New White Shaker Style Cabinetry, New Sparkling White Quartz Countertops, NEW Stainless Steel Sink, New Gorgeous Textured backsplash and Stainless Steel Appliances that create a seamless flow of modern style. This home includes generously sized bedrooms all equipped with large closets, fresh paint and new carpet. The large primary suite features a walk-in closet and a beautifully designed en-suite bathroom with a double sink vanity, a stand up shower ,beautiful new mirrors and a free standing soaking bathtub adding a touch of modern elegance, perfect for relaxing after a long day. The large fully finished basement provides even more living space featuring a cozy family room, a fourth bedroom with brand new carpet, a Full bathroom, the laundry room, extra storage space plus an additional large rec room ideal for an office space, playroom, home gym, bedroom or additional entertainment space...use this room in the way that works best for you! A two-car garage, freshly painted deck and a spacious backyard complete this incredible home. Whether you're seeking a peaceful retreat or a stylish home for entertaining, this residence offers the perfect blend of sophistication and comfort in a sought-after neighborhood. Kensington Lakes is a lovely place to call home. Quiet and peaceful, with it's winding streets, lovely homes, tranquil lakes, mature trees and convenient location makes this Kensington Lakes home a great place to live. Schedule your showing today!
Last Agent to Sell the Property
HomeSmart Realty Group of IL License #475191400 Listed on: 04/18/2025
Home Details
Home Type
- Single Family
Est. Annual Taxes
- $6,991
Year Built
- Built in 1992 | Remodeled in 2025
Lot Details
- Lot Dimensions are 68.41x131.96x70.18x135.24
- Paved or Partially Paved Lot
HOA Fees
- $23 Monthly HOA Fees
Parking
- 2 Car Garage
- Driveway
- Parking Included in Price
Home Design
- Ranch Style House
- Brick Exterior Construction
- Asphalt Roof
Interior Spaces
- 2,774 Sq Ft Home
- Family Room
- Living Room with Fireplace
- Combination Dining and Living Room
- Carpet
Kitchen
- Range<<rangeHoodToken>>
- <<microwave>>
- Dishwasher
Bedrooms and Bathrooms
- 3 Bedrooms
- 4 Potential Bedrooms
- 3 Full Bathrooms
- Dual Sinks
- Soaking Tub
- Separate Shower
Laundry
- Laundry Room
- Dryer
- Washer
Basement
- Basement Fills Entire Space Under The House
- Finished Basement Bathroom
Outdoor Features
- Deck
Utilities
- Central Air
- Heating System Uses Natural Gas
Community Details
- Association fees include insurance
- Kensington Lakes Subdivision
- Community Lake
Listing and Financial Details
- Homeowner Tax Exemptions
Ownership History
Purchase Details
Home Financials for this Owner
Home Financials are based on the most recent Mortgage that was taken out on this home.Purchase Details
Home Financials for this Owner
Home Financials are based on the most recent Mortgage that was taken out on this home.Purchase Details
Home Financials for this Owner
Home Financials are based on the most recent Mortgage that was taken out on this home.Similar Homes in Aurora, IL
Home Values in the Area
Average Home Value in this Area
Purchase History
| Date | Type | Sale Price | Title Company |
|---|---|---|---|
| Warranty Deed | -- | Chicago Title | |
| Warranty Deed | $230,000 | First American Title | |
| Special Warranty Deed | $180,000 | Multiple |
Mortgage History
| Date | Status | Loan Amount | Loan Type |
|---|---|---|---|
| Open | $403,492 | VA | |
| Previous Owner | $230,000 | New Conventional | |
| Previous Owner | $144,000 | Credit Line Revolving | |
| Previous Owner | $214,700 | Unknown | |
| Previous Owner | $177,237 | Unknown | |
| Previous Owner | $40,197 | Unknown | |
| Previous Owner | $35,000 | Credit Line Revolving | |
| Previous Owner | $15,000 | Credit Line Revolving |
Property History
| Date | Event | Price | Change | Sq Ft Price |
|---|---|---|---|---|
| 05/09/2025 05/09/25 | Sold | $405,000 | +6.9% | $146 / Sq Ft |
| 04/20/2025 04/20/25 | Pending | -- | -- | -- |
| 04/18/2025 04/18/25 | For Sale | $378,900 | +45.7% | $137 / Sq Ft |
| 03/14/2025 03/14/25 | Sold | $260,000 | -18.8% | -- |
| 03/01/2025 03/01/25 | Pending | -- | -- | -- |
| 02/24/2025 02/24/25 | For Sale | $320,000 | 0.0% | -- |
| 02/11/2025 02/11/25 | Pending | -- | -- | -- |
| 02/06/2025 02/06/25 | For Sale | $320,000 | -- | -- |
Tax History Compared to Growth
Tax History
| Year | Tax Paid | Tax Assessment Tax Assessment Total Assessment is a certain percentage of the fair market value that is determined by local assessors to be the total taxable value of land and additions on the property. | Land | Improvement |
|---|---|---|---|---|
| 2023 | $6,991 | $89,617 | $18,952 | $70,665 |
| 2022 | $6,707 | $81,767 | $17,292 | $64,475 |
| 2021 | $6,101 | $72,778 | $16,099 | $56,679 |
| 2020 | $5,767 | $67,600 | $14,954 | $52,646 |
| 2019 | $5,538 | $62,633 | $13,855 | $48,778 |
| 2018 | $5,887 | $64,970 | $12,816 | $52,154 |
| 2017 | $6,548 | $69,622 | $11,809 | $57,813 |
| 2016 | $5,855 | $61,112 | $10,123 | $50,989 |
| 2015 | -- | $53,336 | $8,705 | $44,631 |
| 2014 | -- | $49,817 | $8,372 | $41,445 |
| 2013 | -- | $50,566 | $8,253 | $42,313 |
Agents Affiliated with this Home
-
Belinda Burciaga

Seller's Agent in 2025
Belinda Burciaga
HomeSmart Realty Group of IL
(630) 999-0955
5 in this area
20 Total Sales
-
Caprice Phillips-Mitchell
C
Seller's Agent in 2025
Caprice Phillips-Mitchell
Century 21 Universal
(773) 414-0908
1 in this area
3 Total Sales
-
Jamie Lemmons-Svoboda

Buyer's Agent in 2025
Jamie Lemmons-Svoboda
Keller Williams Preferred Rlty
(847) 606-9045
1 in this area
282 Total Sales
Map
Source: Midwest Real Estate Data (MRED)
MLS Number: 12341363
APN: 15-17-126-033
- 1644 Bridle Post Dr Unit 1644
- 1218 N Randall Rd
- 1096 Cascade Dr
- 1381 N Glen Cir Unit D
- 937 Wellington Cir Unit 2
- 1240 Colorado Ave
- 1320 N Glen Cir Unit B
- 833 N Randall Rd Unit C3
- 1866 Robert Ct
- 1389 Monomoy St Unit B2
- 811 N Glenwood Place
- 1357 Monomoy St Unit B1
- 1340 Ironwood Ct
- 809 Eagle Dr
- 1350 N Elmwood Dr
- 1937 Bayview Ln
- 1088 Alameda Dr
- 727 N Fordham Ave
- 1598 Elder Dr
- 1927 W Illinois Ave Unit 29
