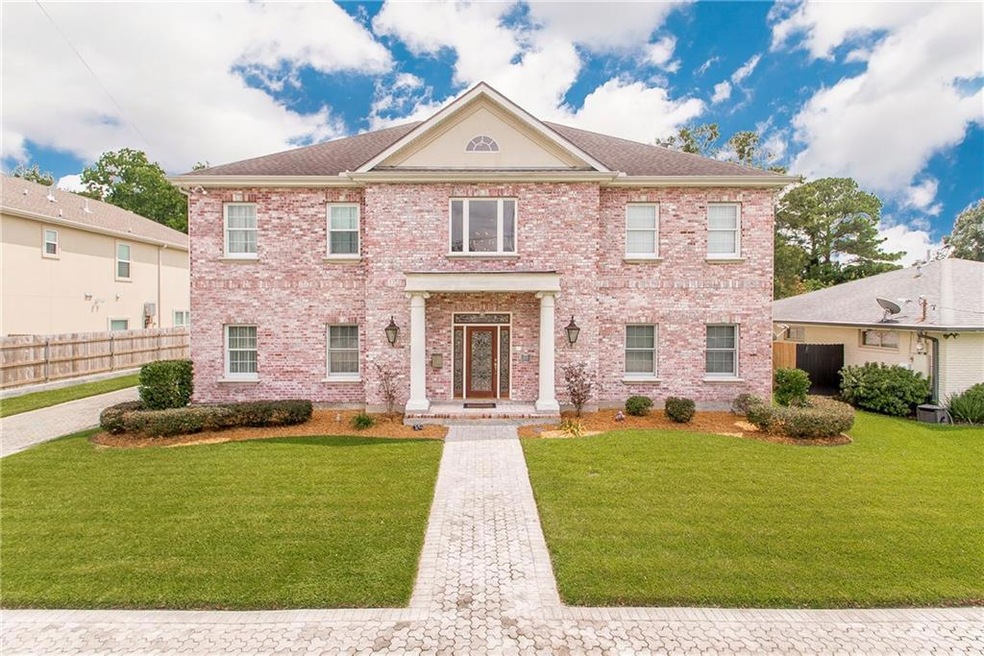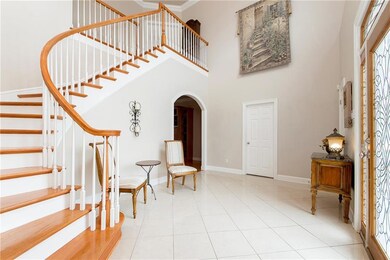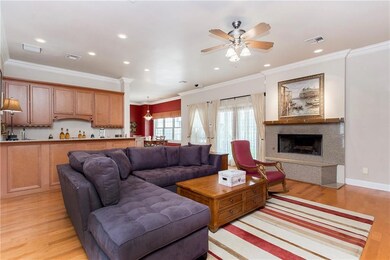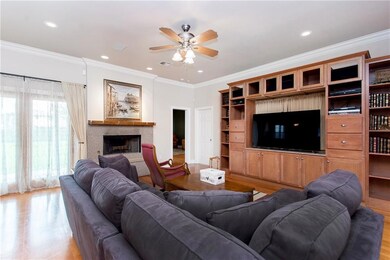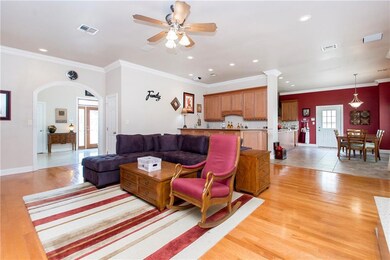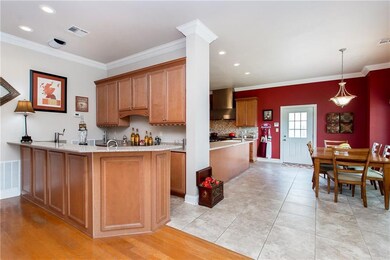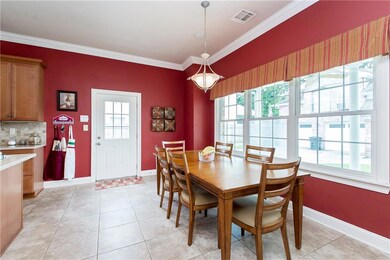
1135 Orion Ave Metairie, LA 70005
Bonnabel Place NeighborhoodEstimated Value: $808,000 - $928,000
Highlights
- Traditional Architecture
- Jetted Tub in Primary Bathroom
- Oversized Lot
- Metairie Academy For Advanced Studies Rated A-
- Covered patio or porch
- 2 Car Detached Garage
About This Home
As of October 2019This jaw-dropping custom-built 5bd/4.5bth home on an oversized lot is a dream come true! Spacious foyer w/soaring ceilings & staircase, dual living areas (1 w/ fireplace). Gorgeous crown molding in kitchen w/island, ss appl, butlers pantry & more! Master bdrm ensuite w dbl fireplace. Custom features: Whole home audio, central lighting & vacuum system, structured wiring steel beam construction & the list goes on! 10ft ceilings downstairs, 9ft ceilings up, separate living space above the garage. MUST SEE!
Last Agent to Sell the Property
Keller Williams Realty Services License #099568087 Listed on: 08/27/2019

Co-Listed By
TRAVIS SCHNEIDER
Robin Realty Group LLC License #995698227
Home Details
Home Type
- Single Family
Est. Annual Taxes
- $184
Year Built
- Built in 2004
Lot Details
- Lot Dimensions are 90x150
- Oversized Lot
- Rectangular Lot
- Property is in excellent condition
Parking
- 2 Car Detached Garage
Home Design
- Traditional Architecture
- Brick Exterior Construction
- Slab Foundation
- Shingle Roof
- Asphalt Shingled Roof
Interior Spaces
- 4,245 Sq Ft Home
- Property has 2 Levels
- Central Vacuum
- Ceiling Fan
- Gas Fireplace
Kitchen
- Oven
- Range
- Microwave
- Ice Maker
- Dishwasher
- Wine Cooler
Bedrooms and Bathrooms
- 5 Bedrooms
- Jetted Tub in Primary Bathroom
Home Security
- Home Security System
- Smart Home
Utilities
- Two cooling system units
- Central Heating and Cooling System
Additional Features
- Covered patio or porch
- City Lot
Community Details
- Bonnabel Place Subdivision
Listing and Financial Details
- Tax Lot 62A
- Assessor Parcel Number 700051135OrionAV
Ownership History
Purchase Details
Home Financials for this Owner
Home Financials are based on the most recent Mortgage that was taken out on this home.Similar Homes in the area
Home Values in the Area
Average Home Value in this Area
Purchase History
| Date | Buyer | Sale Price | Title Company |
|---|---|---|---|
| Yu7 Chen Ivnestment Home Llc | $655,000 | Title Management Group Inc |
Mortgage History
| Date | Status | Borrower | Loan Amount |
|---|---|---|---|
| Open | Yu7 Chen Ivnestment Home Llc | $455,000 | |
| Previous Owner | Cuccia Tammy Serio | $453,100 | |
| Previous Owner | Cuccia Ii Lucas T | $450,000 | |
| Previous Owner | Cuccia Ii Lucas Tortorich | $60,000 | |
| Previous Owner | Cuccia Ii Lucas T | $435,000 |
Property History
| Date | Event | Price | Change | Sq Ft Price |
|---|---|---|---|---|
| 10/18/2019 10/18/19 | Sold | -- | -- | -- |
| 09/18/2019 09/18/19 | Pending | -- | -- | -- |
| 08/27/2019 08/27/19 | For Sale | $655,000 | -- | $154 / Sq Ft |
Tax History Compared to Growth
Tax History
| Year | Tax Paid | Tax Assessment Tax Assessment Total Assessment is a certain percentage of the fair market value that is determined by local assessors to be the total taxable value of land and additions on the property. | Land | Improvement |
|---|---|---|---|---|
| 2024 | $184 | $64,450 | $12,030 | $52,420 |
| 2023 | $8,186 | $62,230 | $9,630 | $52,600 |
| 2022 | $7,972 | $62,230 | $9,630 | $52,600 |
| 2021 | $7,405 | $62,230 | $9,630 | $52,600 |
| 2020 | $7,352 | $62,230 | $9,630 | $52,600 |
| 2019 | $5,773 | $47,530 | $9,630 | $37,900 |
| 2018 | $4,539 | $47,530 | $9,630 | $37,900 |
| 2017 | $5,390 | $47,530 | $9,630 | $37,900 |
| 2016 | $5,285 | $47,530 | $9,630 | $37,900 |
| 2015 | $4,298 | $45,710 | $7,710 | $38,000 |
| 2014 | $4,298 | $45,710 | $7,710 | $38,000 |
Agents Affiliated with this Home
-
Tiffani Robin

Seller's Agent in 2019
Tiffani Robin
Keller Williams Realty Services
(504) 339-6999
504 Total Sales
-
T
Seller Co-Listing Agent in 2019
TRAVIS SCHNEIDER
Robin Realty Group LLC
(985) 778-2525
-
Cindy Ng
C
Buyer's Agent in 2019
Cindy Ng
Appletree Realty, LLC
(504) 272-7288
5 in this area
96 Total Sales
Map
Source: ROAM MLS
MLS Number: 2220830
APN: 0820004578
- 1135 Orion Ave
- 1133 Orion Ave
- 1137 Orion Ave
- 1128 Orion Ave
- 1121 Orion Ave
- 1141 Orion Ave
- 1117 Orion Ave
- 1132 Orion Ave
- 1136 Orion Ave
- 1145 Orion Ave
- 1116 Orion Dr
- 1116 Orion Ave
- 1128 Aurora Ave
- 1132 Aurora Ave
- 1113 Orion Ave
- 1124 Aurora Ave
- 1144 Aurora Ave
- 1149 Orion Ave
- 1144 Orion Ave
- 1112 Orion Ave
