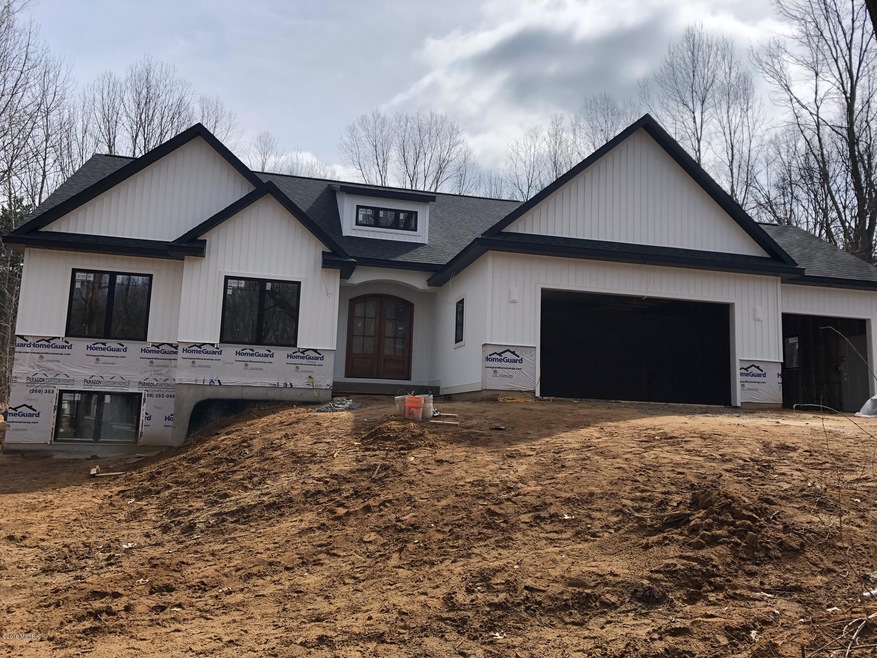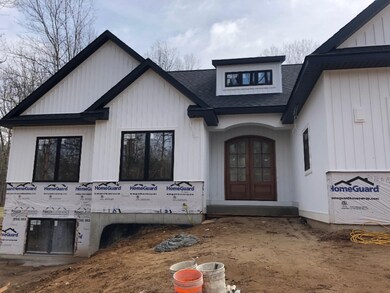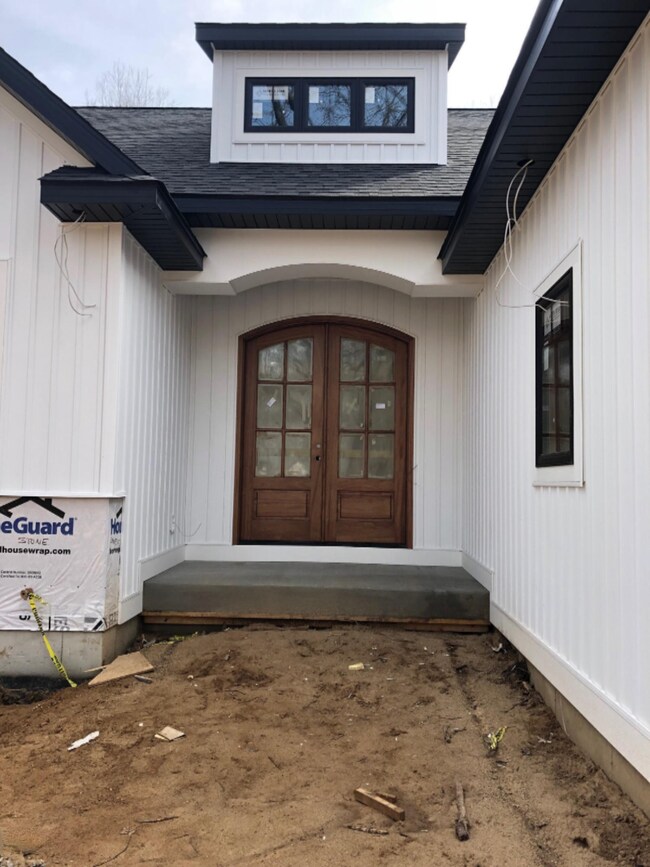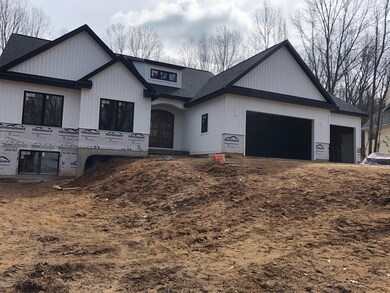
1135 Oshtemo Trace Kalamazoo, MI 49009
Highlights
- Under Construction
- Deck
- No HOA
- Mattawan Later Elementary School Rated A-
- Recreation Room with Fireplace
- 3 Car Attached Garage
About This Home
As of July 2019This beautiful farm style ranch home in Mattawan Schools. This home offers a wooded lot with amazing views from the custom kitchen and large great room. You will find the quality you have come to expect from Paragon Custom Homes. When you walk through the double front door you will see hardwood floors throughout the main living area. There are many rustic touches in this modern farm style home. There are three bedrooms upstairs with a master suite, and two bedrooms downstairs. You will find a large laundry/mud room with custom lockers and plenty of room for a busy family. The basement has a large recreation area with a wet bar for entertaining.
Home Details
Home Type
- Single Family
Est. Annual Taxes
- $2,749
Year Built
- Built in 2019 | Under Construction
Lot Details
- 0.49 Acre Lot
- Lot Dimensions are 116x182.79
- Sprinkler System
Parking
- 3 Car Attached Garage
Home Design
- Brick Exterior Construction
- Vinyl Siding
Interior Spaces
- 3,565 Sq Ft Home
- 1-Story Property
- Wet Bar
- Gas Log Fireplace
- Living Room
- Dining Area
- Recreation Room with Fireplace
- Basement Fills Entire Space Under The House
- Laundry on main level
Kitchen
- Range
- Microwave
- Freezer
- Dishwasher
- Disposal
Bedrooms and Bathrooms
- 5 Bedrooms | 3 Main Level Bedrooms
- 3 Full Bathrooms
Outdoor Features
- Deck
Utilities
- Humidifier
- Forced Air Heating and Cooling System
- Heating System Uses Natural Gas
- Well
- Natural Gas Water Heater
- Septic System
- Cable TV Available
Community Details
- No Home Owners Association
Listing and Financial Details
- Home warranty included in the sale of the property
Ownership History
Purchase Details
Purchase Details
Home Financials for this Owner
Home Financials are based on the most recent Mortgage that was taken out on this home.Purchase Details
Home Financials for this Owner
Home Financials are based on the most recent Mortgage that was taken out on this home.Purchase Details
Home Financials for this Owner
Home Financials are based on the most recent Mortgage that was taken out on this home.Similar Homes in the area
Home Values in the Area
Average Home Value in this Area
Purchase History
| Date | Type | Sale Price | Title Company |
|---|---|---|---|
| Quit Claim Deed | -- | None Listed On Document | |
| Deed | $528,000 | -- | |
| Warranty Deed | $25,000 | Devon Title | |
| Warranty Deed | $496 | Ppr Title |
Mortgage History
| Date | Status | Loan Amount | Loan Type |
|---|---|---|---|
| Previous Owner | $286,000 | New Conventional | |
| Previous Owner | $484,000 | No Value Available | |
| Previous Owner | -- | No Value Available | |
| Previous Owner | $528,000 | Unknown | |
| Previous Owner | $484,000 | New Conventional |
Property History
| Date | Event | Price | Change | Sq Ft Price |
|---|---|---|---|---|
| 07/24/2019 07/24/19 | Sold | $528,000 | +0.6% | $148 / Sq Ft |
| 05/22/2019 05/22/19 | Pending | -- | -- | -- |
| 04/19/2019 04/19/19 | For Sale | $525,000 | +2000.0% | $147 / Sq Ft |
| 08/07/2018 08/07/18 | Sold | $25,000 | -13.8% | -- |
| 07/19/2018 07/19/18 | Pending | -- | -- | -- |
| 03/07/2016 03/07/16 | For Sale | $29,000 | +11593.5% | -- |
| 04/06/2012 04/06/12 | Sold | $248 | -99.2% | -- |
| 03/01/2012 03/01/12 | Pending | -- | -- | -- |
| 01/27/2012 01/27/12 | For Sale | $29,900 | -- | -- |
Tax History Compared to Growth
Tax History
| Year | Tax Paid | Tax Assessment Tax Assessment Total Assessment is a certain percentage of the fair market value that is determined by local assessors to be the total taxable value of land and additions on the property. | Land | Improvement |
|---|---|---|---|---|
| 2024 | $2,749 | $309,800 | $0 | $0 |
| 2023 | $2,621 | $261,500 | $0 | $0 |
| 2022 | $9,919 | $234,700 | $0 | $0 |
| 2021 | $9,501 | $229,000 | $0 | $0 |
| 2020 | $8,987 | $221,900 | $0 | $0 |
| 2019 | $1,124 | $28,800 | $0 | $0 |
| 2018 | $466 | $13,900 | $0 | $0 |
| 2017 | $0 | $13,900 | $0 | $0 |
| 2016 | -- | $11,600 | $0 | $0 |
| 2015 | -- | $11,600 | $11,600 | $0 |
| 2014 | -- | $11,600 | $0 | $0 |
Agents Affiliated with this Home
-
Justin Tibble

Seller's Agent in 2019
Justin Tibble
REOZOM REAL ESTATE SERV
(810) 987-1100
3 in this area
760 Total Sales
-
Kathy Smith

Buyer's Agent in 2019
Kathy Smith
Chuck Jaqua, REALTOR
(269) 998-2793
18 in this area
241 Total Sales
-
Gregory Courtney

Seller's Agent in 2018
Gregory Courtney
Berkshire Hathaway HomeServices MI
(269) 207-8124
5 in this area
109 Total Sales
-
S
Seller's Agent in 2012
Susan Pyke
Chuck Jaqua, REALTOR
Map
Source: Southwestern Michigan Association of REALTORS®
MLS Number: 19015495
APN: 05-20-305-082
- 1710 Toscana St
- 2109 Toscana St
- 1821 Sienna St
- 9679 Almena Dr
- 2350 Sienna St
- 1881 Sienna St
- 81 S Skyview Dr
- 2034 Sienna St
- 66 Summerset Dr
- 200 Laguna Cir
- 1181 S 4th St
- 0 N 1st St
- 9480 W M Ave
- 10575 W Main St Unit 10577
- 2505 S van Kal St
- 10251 W M Ave
- 8544 W Ml Ave
- 9210 W Main St
- 8445 Knotty Pine Ln Unit 39
- 8560 Western Woods Dr



