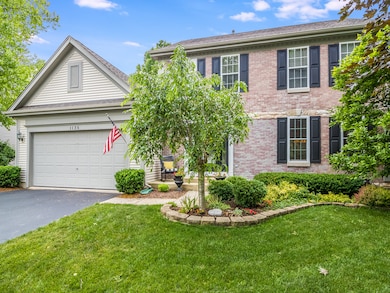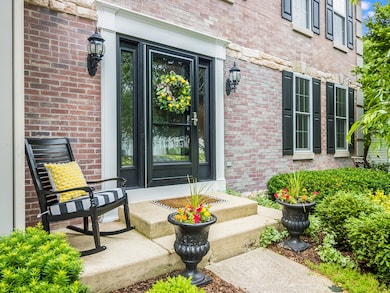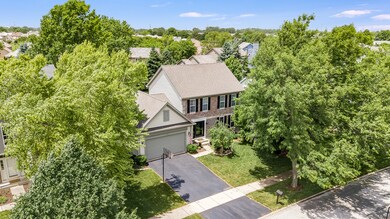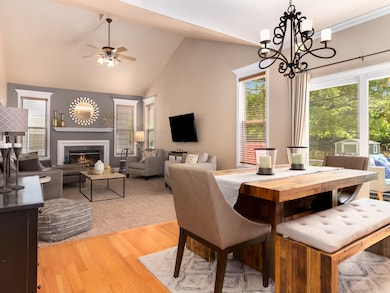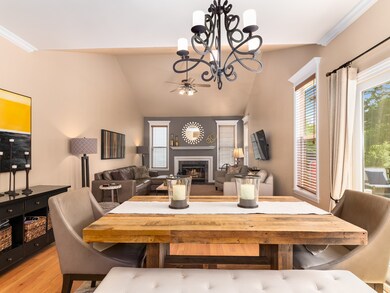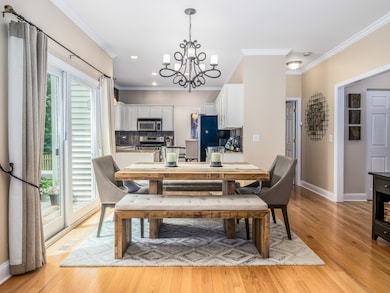
1135 Red Clover Dr Naperville, IL 60564
Far East NeighborhoodHighlights
- Deck
- Recreation Room
- Traditional Architecture
- Owen Elementary School Rated A
- Vaulted Ceiling
- Wood Flooring
About This Home
As of August 2020Welcome home! Light and bright home with updates throughout! Two story home featuring 3 bedrooms, 2.2 baths, finished basement and huge fenced in yard! First floor highlights include, open concept family room to kitchen, vaulted ceilings, white kitchen with granite tops, tile backsplash, and stainless steel appliances. Family room with vaulted ceilings, fireplace and large entertaining space. Large dining room and living room with hardwood flooring. Second story features include 3 large bedrooms, updated bathrooms and master suite with vaulted ceiling, ensuite bath and walk in closet with custom built ins. Finished basement with huge rec room, half bath, laundry and 4th bedroom/home office. Outdoor oasis featuring large deck, fenced in yard, professional landscaping and plenty of green space. One of the largest lots in subdivision! Additional upgrades over the last few years include, newer roof, siding shed, HVAC system, front door, built in closets throughout the home, freshly painted and more! This home is loaded and shows a 10! Acclaimed Naperville 204 Schools. Close to town, shopping and entertainment!
Last Agent to Sell the Property
john greene, Realtor License #475147609 Listed on: 06/12/2020

Home Details
Home Type
- Single Family
Est. Annual Taxes
- $10,362
Year Built
- 1995
HOA Fees
- $15 per month
Parking
- Attached Garage
- Garage Transmitter
- Garage Door Opener
- Driveway
- Parking Included in Price
- Garage Is Owned
Home Design
- Traditional Architecture
- Brick Exterior Construction
- Slab Foundation
- Asphalt Shingled Roof
- Aluminum Siding
- Stone Siding
Interior Spaces
- Vaulted Ceiling
- Breakfast Room
- Home Office
- Recreation Room
- Wood Flooring
Kitchen
- Breakfast Bar
- Oven or Range
- Microwave
- Dishwasher
- Stainless Steel Appliances
Bedrooms and Bathrooms
- Walk-In Closet
- Primary Bathroom is a Full Bathroom
Laundry
- Dryer
- Washer
Finished Basement
- Basement Fills Entire Space Under The House
- Finished Basement Bathroom
Utilities
- Forced Air Heating and Cooling System
- Heating System Uses Gas
- Lake Michigan Water
Additional Features
- North or South Exposure
- Deck
- Fenced Yard
- Property is near a bus stop
Listing and Financial Details
- Homeowner Tax Exemptions
- $1,500 Seller Concession
Ownership History
Purchase Details
Home Financials for this Owner
Home Financials are based on the most recent Mortgage that was taken out on this home.Purchase Details
Home Financials for this Owner
Home Financials are based on the most recent Mortgage that was taken out on this home.Purchase Details
Home Financials for this Owner
Home Financials are based on the most recent Mortgage that was taken out on this home.Purchase Details
Home Financials for this Owner
Home Financials are based on the most recent Mortgage that was taken out on this home.Purchase Details
Home Financials for this Owner
Home Financials are based on the most recent Mortgage that was taken out on this home.Purchase Details
Home Financials for this Owner
Home Financials are based on the most recent Mortgage that was taken out on this home.Purchase Details
Home Financials for this Owner
Home Financials are based on the most recent Mortgage that was taken out on this home.Purchase Details
Home Financials for this Owner
Home Financials are based on the most recent Mortgage that was taken out on this home.Similar Homes in Naperville, IL
Home Values in the Area
Average Home Value in this Area
Purchase History
| Date | Type | Sale Price | Title Company |
|---|---|---|---|
| Warranty Deed | $383,500 | Citywide Title Corporation | |
| Interfamily Deed Transfer | -- | First American Title | |
| Warranty Deed | $340,000 | Multiple | |
| Warranty Deed | $349,000 | Law Title Insurance | |
| Interfamily Deed Transfer | -- | None Available | |
| Interfamily Deed Transfer | -- | First American Title | |
| Warranty Deed | $244,000 | -- | |
| Warranty Deed | $153,000 | -- |
Mortgage History
| Date | Status | Loan Amount | Loan Type |
|---|---|---|---|
| Previous Owner | $364,325 | New Conventional | |
| Previous Owner | $203,500 | FHA | |
| Previous Owner | $240,000 | New Conventional | |
| Previous Owner | $272,000 | New Conventional | |
| Previous Owner | $279,120 | Purchase Money Mortgage | |
| Previous Owner | $52,335 | Stand Alone Second | |
| Previous Owner | $145,000 | Credit Line Revolving | |
| Previous Owner | $36,000 | Stand Alone Refi Refinance Of Original Loan | |
| Previous Owner | $178,500 | No Value Available | |
| Previous Owner | $179,615 | Unknown | |
| Previous Owner | $15,200 | Credit Line Revolving | |
| Previous Owner | $180,000 | No Value Available | |
| Previous Owner | $207,000 | Balloon | |
| Previous Owner | $164,400 | No Value Available | |
| Closed | $15,200 | No Value Available |
Property History
| Date | Event | Price | Change | Sq Ft Price |
|---|---|---|---|---|
| 08/05/2020 08/05/20 | Sold | $383,500 | +2.3% | $187 / Sq Ft |
| 06/16/2020 06/16/20 | Pending | -- | -- | -- |
| 06/12/2020 06/12/20 | For Sale | $375,000 | +10.3% | $183 / Sq Ft |
| 06/12/2014 06/12/14 | Sold | $340,000 | -2.6% | $166 / Sq Ft |
| 04/14/2014 04/14/14 | Pending | -- | -- | -- |
| 04/11/2014 04/11/14 | For Sale | $349,000 | -- | $170 / Sq Ft |
Tax History Compared to Growth
Tax History
| Year | Tax Paid | Tax Assessment Tax Assessment Total Assessment is a certain percentage of the fair market value that is determined by local assessors to be the total taxable value of land and additions on the property. | Land | Improvement |
|---|---|---|---|---|
| 2024 | $10,362 | $144,276 | $33,754 | $110,522 |
| 2023 | $9,886 | $129,640 | $30,330 | $99,310 |
| 2022 | $9,536 | $119,710 | $27,780 | $91,930 |
| 2021 | $9,284 | $115,440 | $26,790 | $88,650 |
| 2020 | $9,398 | $115,440 | $26,790 | $88,650 |
| 2019 | $9,068 | $109,800 | $25,480 | $84,320 |
| 2018 | $9,047 | $108,430 | $24,570 | $83,860 |
| 2017 | $8,898 | $104,760 | $23,740 | $81,020 |
| 2016 | $8,741 | $100,530 | $22,780 | $77,750 |
| 2015 | $8,653 | $95,450 | $21,630 | $73,820 |
| 2014 | $8,179 | $88,090 | $19,800 | $68,290 |
| 2013 | $8,095 | $88,700 | $19,940 | $68,760 |
Agents Affiliated with this Home
-
Nathan Stillwell

Seller's Agent in 2020
Nathan Stillwell
john greene Realtor
(815) 762-1325
8 in this area
611 Total Sales
-
Melanie Young

Buyer's Agent in 2020
Melanie Young
Keller Williams Premiere Properties
(630) 776-4020
1 in this area
192 Total Sales
-
Susan Baltaragis

Seller's Agent in 2014
Susan Baltaragis
Coldwell Banker Realty
(630) 258-5805
68 Total Sales
-
Gail Niermeyer

Buyer's Agent in 2014
Gail Niermeyer
Coldwell Banker Realty
(630) 430-1835
102 Total Sales
Map
Source: Midwest Real Estate Data (MRED)
MLS Number: MRD10744830
APN: 07-33-107-085
- 1218 Birchdale Ln Unit 26
- 1348 Amaranth Dr
- 1024 Lakestone Ln
- 3884 Cadella Cir Unit 1
- 4515 Chelsea Manor Cir
- 4511 Chelsea Manor Cir
- 4116 Chelsea Manor Cir
- 4141 Winslow Ct
- 1471 Aberdeen Ct Unit 84
- 4240 Kingshill Cir
- 4219 Chelsea Manor Cir
- 4118 Calder Ln
- 4328 Chelsea Manor Cir
- 4138 Irving Rd
- 4152 Calder Ln
- 1411 Frenchmans Bend Dr
- 855 Finley Dr
- 4184 Calder Ln
- 1440 Monarch Cir
- 3560 Jeremy Ranch Ct

