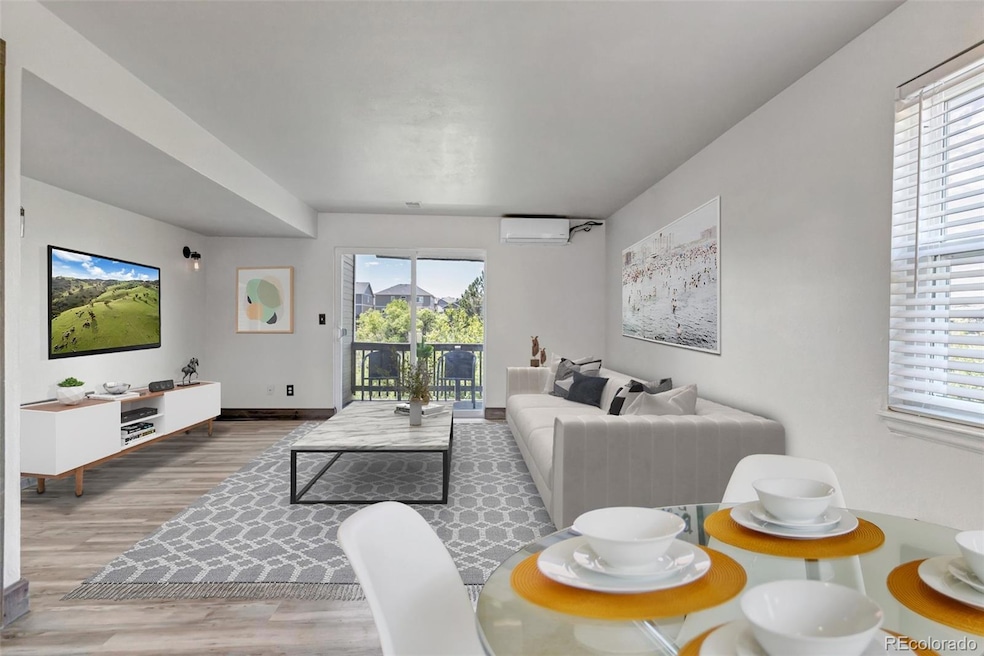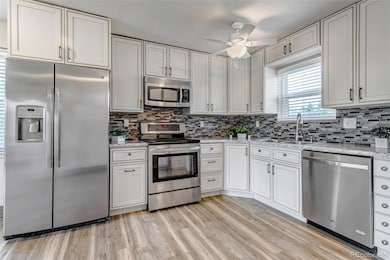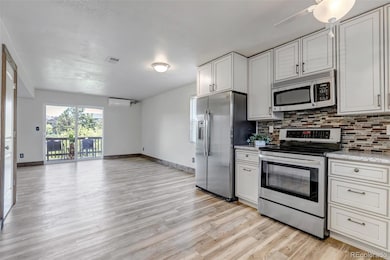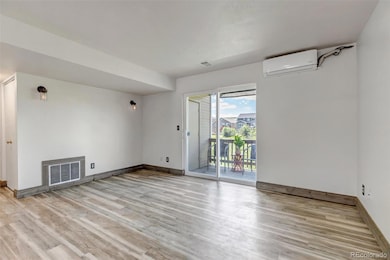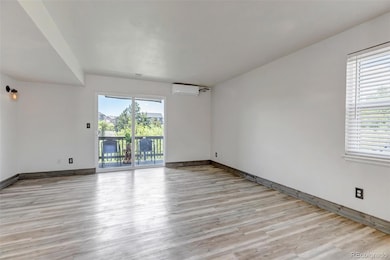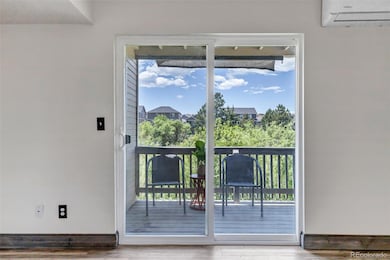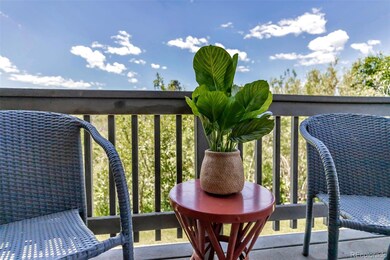1135 S Gilbert St Unit G103 Castle Rock, CO 80104
Glover-Baldwin Park NeighborhoodEstimated payment $1,874/month
Highlights
- Deck
- View of Meadow
- Covered Patio or Porch
- Meadow
- End Unit
- Balcony
About This Home
You will be delighted the moment you step into this exquisitely updated corner-unit, ground level condo offering lovely views and a fresh, modern interior! Ground level living means no stairs! Corner-unit location provides a true sense of privacy and openess. 100% turn-key. Unique open concept floorplan creates a bright and airy ambiance throughout! Interior is freshly painted in a calming neutral color. The beautifully designed kitchen is inviting & functional with lots of storage for all your essentials, and a nice pantry that ensures everything is organized. In-unit laundry and all appliances included! HOA dues pay for water, trash and more. Step onto your own private balcony w/ extra storage—a quiet, peaceful spot to appreciate the views and unwind. Primary bedroom has a contemporary en-suite. Again, those views! Secondary bedroom has great closet space. Great investment opportunity. Located less than 1-mile from the vibrant heart of Downtown Castle Rock, one of Colorado’s most charming towns. You'll be right where all the excitement happens—restaurants, live music, parks, nature trails, and top-rated schools are all at your fingertips! Plus, with easy access to I-25, weekend getaways and daily commutes are effortless. This sophisticated condo is move-in ready and offers the ultimate in comfort, modern style & convenience. Don’t miss the opportunity to make this exceptional property your new home!
Listing Agent
Keller Williams Action Realty LLC Brokerage Email: ajfezza@kw.com License #100055486 Listed on: 06/26/2025

Property Details
Home Type
- Condominium
Est. Annual Taxes
- $1,005
Year Built
- Built in 1984 | Remodeled
Lot Details
- End Unit
- Meadow
HOA Fees
- $469 Monthly HOA Fees
Parking
- 2 Parking Spaces
Home Design
- Entry on the 1st floor
- Composition Roof
- Wood Siding
Interior Spaces
- 885 Sq Ft Home
- 1-Story Property
- Living Room
- Dining Room
- Utility Room
- Views of Meadow
Kitchen
- Oven
- Microwave
- Dishwasher
Flooring
- Carpet
- Vinyl
Bedrooms and Bathrooms
- 2 Main Level Bedrooms
Laundry
- Laundry Room
- Dryer
- Washer
Home Security
Outdoor Features
- Balcony
- Deck
- Covered Patio or Porch
Location
- Ground Level
Schools
- South Ridge Elementary School
- Mesa Middle School
- Douglas County High School
Utilities
- Mini Split Air Conditioners
- Forced Air Heating System
- Natural Gas Connected
Listing and Financial Details
- Assessor Parcel Number R0336334
Community Details
Overview
- Association fees include insurance, irrigation, ground maintenance, maintenance structure, road maintenance, sewer, trash, water
- Avenue One Properties Association, Phone Number (303) 804-9800
- Low-Rise Condominium
- Sellers Landing Community
- Sellers Landing Subdivision
- Greenbelt
Pet Policy
- Pets Allowed
Security
- Carbon Monoxide Detectors
Map
Home Values in the Area
Average Home Value in this Area
Tax History
| Year | Tax Paid | Tax Assessment Tax Assessment Total Assessment is a certain percentage of the fair market value that is determined by local assessors to be the total taxable value of land and additions on the property. | Land | Improvement |
|---|---|---|---|---|
| 2024 | $1,005 | $18,200 | -- | $18,200 |
| 2023 | $1,019 | $18,200 | $0 | $18,200 |
| 2022 | $824 | $12,360 | $0 | $12,360 |
| 2021 | $859 | $12,360 | $0 | $12,360 |
| 2020 | $653 | $9,590 | $720 | $8,870 |
| 2019 | $657 | $9,590 | $720 | $8,870 |
| 2018 | $506 | $7,210 | $720 | $6,490 |
| 2017 | $463 | $7,210 | $720 | $6,490 |
| 2016 | $423 | $6,410 | $800 | $5,610 |
| 2015 | $435 | $6,410 | $800 | $5,610 |
| 2014 | $162 | $4,380 | $800 | $3,580 |
Property History
| Date | Event | Price | List to Sale | Price per Sq Ft |
|---|---|---|---|---|
| 09/21/2025 09/21/25 | Price Changed | $250,000 | -3.8% | $282 / Sq Ft |
| 08/09/2025 08/09/25 | Price Changed | $259,900 | -3.7% | $294 / Sq Ft |
| 07/14/2025 07/14/25 | Price Changed | $269,900 | -1.9% | $305 / Sq Ft |
| 06/26/2025 06/26/25 | For Sale | $275,000 | -- | $311 / Sq Ft |
Purchase History
| Date | Type | Sale Price | Title Company |
|---|---|---|---|
| Warranty Deed | $133,000 | Chicago Title | |
| Warranty Deed | $80,000 | Land Title Guarantee | |
| Warranty Deed | $68,500 | Land Title | |
| Warranty Deed | $53,000 | -- |
Mortgage History
| Date | Status | Loan Amount | Loan Type |
|---|---|---|---|
| Previous Owner | $101,600 | New Conventional | |
| Previous Owner | $76,000 | New Conventional |
Source: REcolorado®
MLS Number: 4394309
APN: 2505-132-07-003
- 0
- 1025 S Gilbert St Unit E
- 1251 S Gilbert St Unit 1251
- 1261 S Gilbert St Unit 202
- 1291 S Gilbert St Unit A301
- 1610 Castle Creek Cir
- 1604 Castle Creek Cir
- 1560 Olympia Cir Unit 106
- 1659 Cherry Hills Ln
- 1350 Royal Troon Dr
- 228 Birch Ave
- 2024 Sandhurst Dr
- 1952 Oakcrest Cir Unit 5
- 1842 Holmby Ct
- 1362 Double Eagle Ct
- 1603 Sand Wedge Way
- 1259 Double Eagle Ct
- 1252 Bonnyton Place
- 1158 Bonnyton Place
- 1700 Peninsula Cir
- 1263 S Gilbert St Unit B-201
- 108 Birch Ave
- 200 Birch Ave
- 1100 Plum Creek Pkwy
- 2080 Oakcrest Cir
- 1129 S Eaton Cir
- 602 South St Unit C
- 881 3rd St
- 20 Wilcox St Unit 518
- 115 Wilcox St
- 192 October Place
- 305 Jerry St
- 3480 Cade Ct
- 610 Jerry St
- 3898 Red Valley Cir
- 3910 Mighty Oaks St
- 4393 E Andover Ave
- 697 Canyon Dr Unit Canyon Drive Condos
- 3360 Esker Cir
- 300 Canvas Ridge Ave
