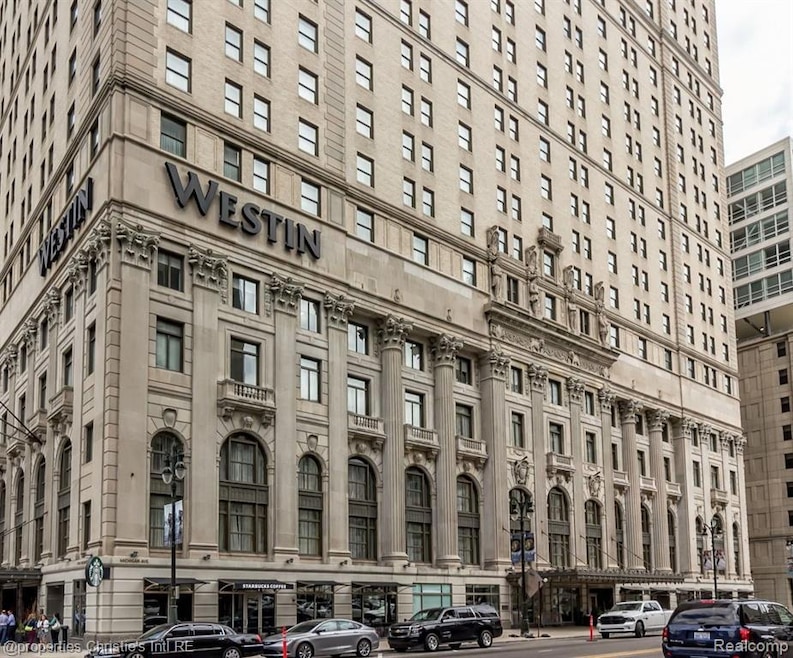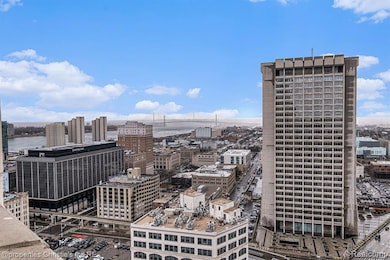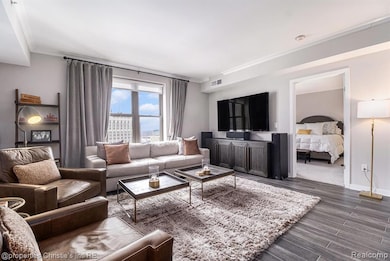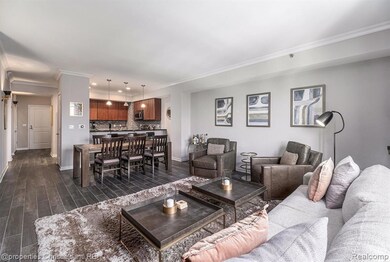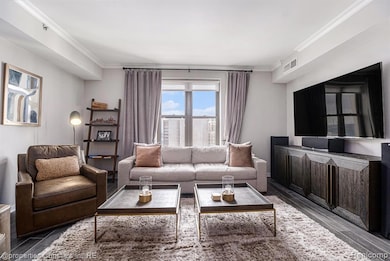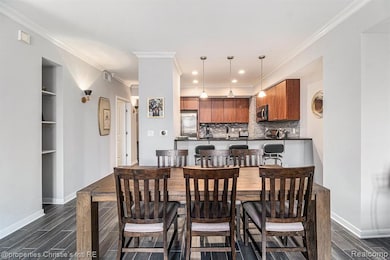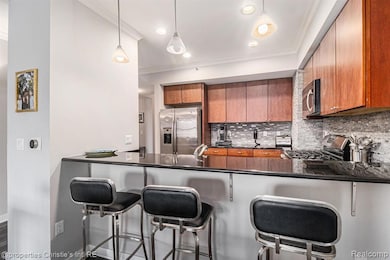
$499,990
- 2 Beds
- 2 Baths
- 1,305 Sq Ft
- 1135 Shelby St
- Unit 59-2808
- Detroit, MI
Experience luxury high-rise living in the heart of the city on the 28th floor of The Residences at The Westin Book Cadillac. This exquisite condominium offers spectacular views from every room, including the Detroit River. With soaring 10-foot ceilings and gorgeous hardwood and marble flooring throughout, this residence is as elegant as it is spacious. The kitchen and prep areas are thoughtfully
Edward Peters Howard Hanna Birmingham
