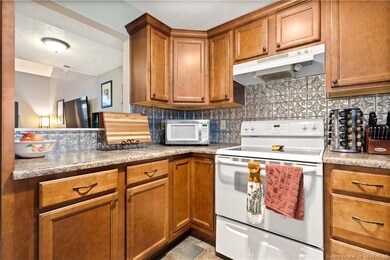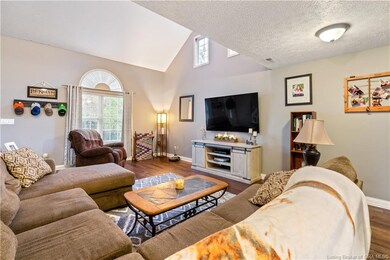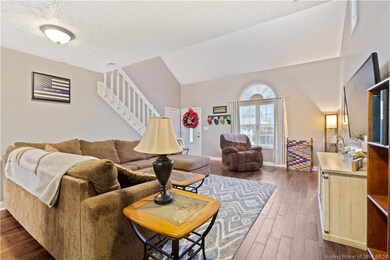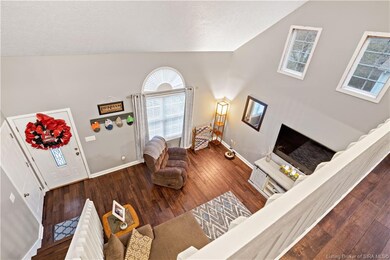
1135 Wildwood Loop NW Corydon, IN 47112
Highlights
- Cathedral Ceiling
- Loft
- 1 Car Attached Garage
- Main Floor Primary Bedroom
- First Floor Utility Room
- Eat-In Kitchen
About This Home
As of February 2025LOCATION! LOCATION!! Adorable 1 1/2 story home with 3 bedrooms, 2 baths in a quaint neighborhood. Beautiful new flooring in the large living room and loft area. 1st Floor master with master bath, the eat-in kitchen was updated in 2007, and has a nice size pantry. The upstairs offers 2 additional bedrooms, a full bathroom and a loft area perfect for an office area. 1 car garage offers additional storage, plus a shed for your outdoor equipment. Sit and relax on the Patio and enjoy the back yard. Roof and HVAC system was updated in 2007. This home is conveniently located close to shopping and dining.
Home Details
Home Type
- Single Family
Est. Annual Taxes
- $686
Year Built
- Built in 1988
Lot Details
- 0.25 Acre Lot
Parking
- 1 Car Attached Garage
- Front Facing Garage
- On-Street Parking
Home Design
- Slab Foundation
- Frame Construction
- Vinyl Siding
Interior Spaces
- 1,537 Sq Ft Home
- 1.5-Story Property
- Cathedral Ceiling
- Ceiling Fan
- Loft
- First Floor Utility Room
Kitchen
- Eat-In Kitchen
- Oven or Range
- Dishwasher
Bedrooms and Bathrooms
- 3 Bedrooms
- Primary Bedroom on Main
- Walk-In Closet
- 2 Full Bathrooms
Outdoor Features
- Patio
- Shed
Utilities
- Forced Air Heating and Cooling System
- Electric Water Heater
Listing and Financial Details
- Assessor Parcel Number 310925151035000007
Ownership History
Purchase Details
Home Financials for this Owner
Home Financials are based on the most recent Mortgage that was taken out on this home.Purchase Details
Home Financials for this Owner
Home Financials are based on the most recent Mortgage that was taken out on this home.Purchase Details
Home Financials for this Owner
Home Financials are based on the most recent Mortgage that was taken out on this home.Similar Homes in Corydon, IN
Home Values in the Area
Average Home Value in this Area
Purchase History
| Date | Type | Sale Price | Title Company |
|---|---|---|---|
| Deed | $252,900 | Charles L Triplett | |
| Grant Deed | $176,900 | Mta | |
| Deed | $127,000 | Kemp Title Agency |
Mortgage History
| Date | Status | Loan Amount | Loan Type |
|---|---|---|---|
| Previous Owner | $141,520 | Construction |
Property History
| Date | Event | Price | Change | Sq Ft Price |
|---|---|---|---|---|
| 02/21/2025 02/21/25 | Sold | $252,900 | 0.0% | $165 / Sq Ft |
| 01/18/2025 01/18/25 | Pending | -- | -- | -- |
| 01/01/2025 01/01/25 | For Sale | $252,900 | +43.0% | $165 / Sq Ft |
| 12/08/2020 12/08/20 | Sold | $176,900 | -1.7% | $115 / Sq Ft |
| 10/21/2020 10/21/20 | Pending | -- | -- | -- |
| 10/20/2020 10/20/20 | For Sale | $179,900 | +41.7% | $117 / Sq Ft |
| 09/30/2013 09/30/13 | Sold | $127,000 | -2.2% | $80 / Sq Ft |
| 06/29/2013 06/29/13 | Pending | -- | -- | -- |
| 06/11/2013 06/11/13 | For Sale | $129,900 | -- | $82 / Sq Ft |
Tax History Compared to Growth
Tax History
| Year | Tax Paid | Tax Assessment Tax Assessment Total Assessment is a certain percentage of the fair market value that is determined by local assessors to be the total taxable value of land and additions on the property. | Land | Improvement |
|---|---|---|---|---|
| 2024 | $1,048 | $195,800 | $30,000 | $165,800 |
| 2023 | $1,057 | $198,900 | $30,000 | $168,900 |
| 2022 | $1,035 | $183,800 | $18,800 | $165,000 |
| 2021 | $938 | $165,700 | $18,800 | $146,900 |
| 2020 | $699 | $134,800 | $17,500 | $117,300 |
| 2019 | $686 | $129,800 | $15,000 | $114,800 |
| 2018 | $616 | $122,500 | $15,000 | $107,500 |
| 2017 | $516 | $112,400 | $11,200 | $101,200 |
| 2016 | $473 | $110,500 | $11,200 | $99,300 |
| 2014 | $385 | $101,600 | $10,200 | $91,400 |
| 2013 | $385 | $101,000 | $10,200 | $90,800 |
Agents Affiliated with this Home
-
Troy Stiller

Seller's Agent in 2025
Troy Stiller
Schuler Bauer Real Estate Services ERA Powered (N
(812) 987-6574
13 in this area
716 Total Sales
-
Keith Rager

Seller Co-Listing Agent in 2025
Keith Rager
Schuler Bauer Real Estate Services ERA Powered (N
(812) 786-9281
8 in this area
204 Total Sales
-
Stephannie Wilson

Buyer's Agent in 2025
Stephannie Wilson
Schuler Bauer Real Estate Services ERA Powered (N
(502) 736-8606
9 in this area
919 Total Sales
-
Tammy Moore

Seller's Agent in 2020
Tammy Moore
(812) 596-0369
141 in this area
260 Total Sales
-
Laurie Orkies Dunaway

Seller Co-Listing Agent in 2020
Laurie Orkies Dunaway
(812) 596-0376
148 in this area
266 Total Sales
-
Ashley Bullington

Buyer's Agent in 2020
Ashley Bullington
Debby Broughton Realty
(812) 499-8384
7 in this area
181 Total Sales
Map
Source: Southern Indiana REALTORS® Association
MLS Number: 2020011406
APN: 31-09-25-151-035.000-007
- 1555 Cypress Cove NW
- 1557 Cypress Cove NW
- 1415 Poplar Trace Way
- 1403 Poplar Trace Way
- Poplar Trace Way
- Poplar Trace Way
- 1246 Poplar Trace Way
- 1232 Poplar Trace Way
- 1361 Poplar Trace Way NW
- 1339 Poplar Trace Way NW
- 1327 Poplar Trace Way NW
- 1403 Poplar Trace Way NW
- 1415 Poplar Trace Way NW
- 1383 Poplar Trace Way NW
- 1351 Poplar Trace Way NW
- 1383 Poplar Trace Way
- 1351 Poplar Trace Way
- 1339 Poplar Trace Way
- 1327 Poplar Trace Way
- 1330 Williar Ave






