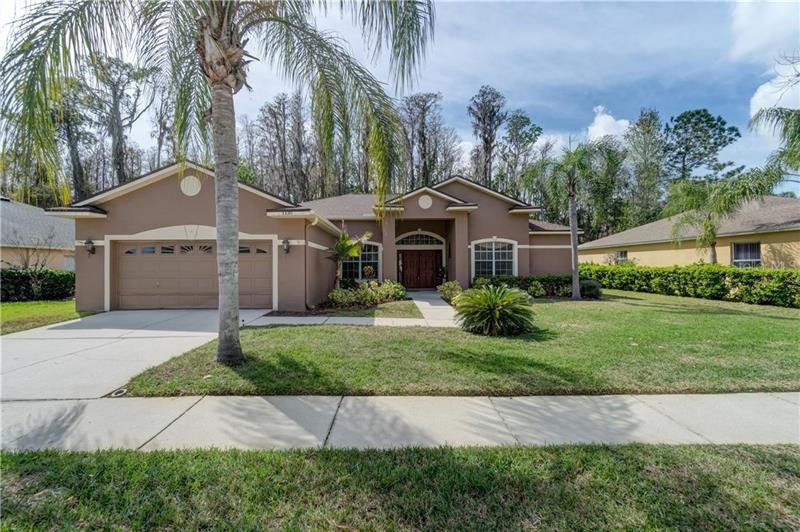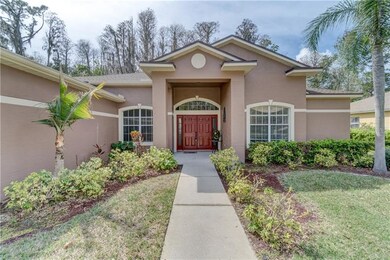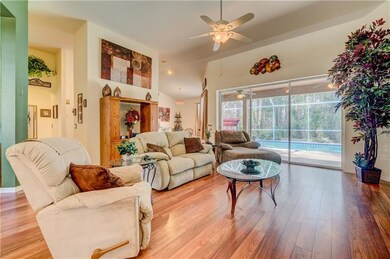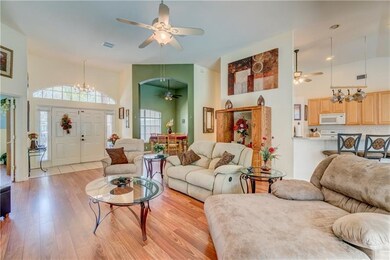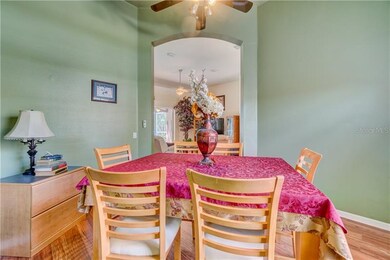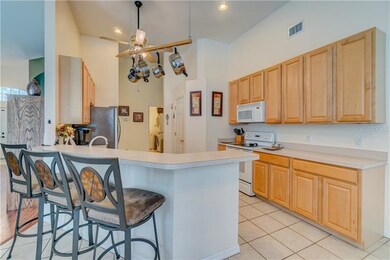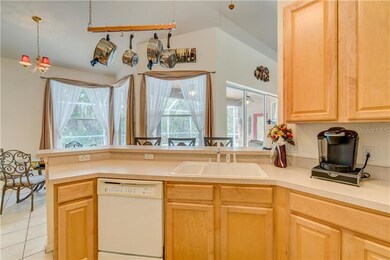
1135 Wyndham Lakes Dr Odessa, FL 33556
Odessa NeighborhoodHighlights
- Screened Pool
- View of Trees or Woods
- Deck
- Odessa Elementary School Rated A-
- Open Floorplan
- Contemporary Architecture
About This Home
As of February 2025PRICE REDUCED! Fall in love with this lovely Wyndham Lakes POOL home, nestled on a beautiful CONSERVATION home site in Pasco county! From the moment you enter, you will be impressed with the BRAND NEW INTERIOR PAINTING (May 2018), high ceilings, streaming light and the incredible conservation views! This spacious, 4 bedroom, 2 bath home features a huge great room with formal dining room, laminate flooring, breakfast nook and split bedroom plan. The kitchen boasts 42" raised panel maple cabinets, large breakfast bar, closet pantry and all appliances are included! The master bedroom boasts a sitting area and offers his & her walk in closets. The master bathroom features an enormous walk in shower with built in seat, his & her sinks & tile flooring. The secondary bedrooms are quite large, with one currently being utilized as an office. Enjoy Florida year round with a huge custom pool, screened and covered lanai and a breathtaking view of the conservation area. NEW ROOF 2017. New A/C 2015-2016. Newer hot water heater & water softener. Sentricon termite protection. Low HOA fees of only $480 yearly and no CDD fees! Low Pasco County taxes! Wyndham Lakes is a community of about 400 homes with easy access to the Suncoast Expressway & Citrus Park Mall. Close to shopping, dining, golf courses, medical facilities, schools, Suncoast trail, etc. Only 20-30 minutes from Tampa International Airport and 30 to 40 minutes from downtown Tampa, living in Wyndham Lakes provides residents the quiet serenity of suburban life.
Last Agent to Sell the Property
KELLER WILLIAMS TAMPA PROP. License #597346 Listed on: 02/28/2018

Home Details
Home Type
- Single Family
Est. Annual Taxes
- $2,831
Year Built
- Built in 1999
Lot Details
- 9,272 Sq Ft Lot
- Near Conservation Area
- East Facing Home
- Mature Landscaping
- Oversized Lot
- Metered Sprinkler System
- Landscaped with Trees
- Property is zoned 0PUD
HOA Fees
- $40 Monthly HOA Fees
Parking
- 2 Car Attached Garage
- Garage Door Opener
- Open Parking
Home Design
- Contemporary Architecture
- Planned Development
- Slab Foundation
- Shingle Roof
- Block Exterior
- Stucco
Interior Spaces
- 2,216 Sq Ft Home
- Open Floorplan
- Cathedral Ceiling
- Ceiling Fan
- Blinds
- Sliding Doors
- Entrance Foyer
- Great Room
- Breakfast Room
- Formal Dining Room
- Inside Utility
- Views of Woods
- Security System Owned
- Attic
Kitchen
- Range
- Microwave
- Dishwasher
- Solid Wood Cabinet
- Disposal
Flooring
- Carpet
- Laminate
- Ceramic Tile
Bedrooms and Bathrooms
- 4 Bedrooms
- Primary Bedroom on Main
- Split Bedroom Floorplan
- Walk-In Closet
- 2 Full Bathrooms
Laundry
- Laundry in unit
- Dryer
- Washer
Pool
- Screened Pool
- In Ground Pool
- Gunite Pool
- Fence Around Pool
- Child Gate Fence
- Pool Sweep
Outdoor Features
- Deck
- Enclosed patio or porch
Schools
- Odessa Elementary School
- Seven Springs Middle School
- J.W. Mitchell High School
Utilities
- Central Heating and Cooling System
- Underground Utilities
- Electric Water Heater
- Cable TV Available
Listing and Financial Details
- Homestead Exemption
- Visit Down Payment Resource Website
- Legal Lot and Block 0120 / 1
- Assessor Parcel Number 34-26-17-0070-00000-0120
Community Details
Overview
- Built by Beazer
- Wyndham Lakes Phase 4 Subdivision
- The community has rules related to deed restrictions
Recreation
- Park
Ownership History
Purchase Details
Home Financials for this Owner
Home Financials are based on the most recent Mortgage that was taken out on this home.Purchase Details
Home Financials for this Owner
Home Financials are based on the most recent Mortgage that was taken out on this home.Purchase Details
Home Financials for this Owner
Home Financials are based on the most recent Mortgage that was taken out on this home.Purchase Details
Purchase Details
Home Financials for this Owner
Home Financials are based on the most recent Mortgage that was taken out on this home.Purchase Details
Home Financials for this Owner
Home Financials are based on the most recent Mortgage that was taken out on this home.Similar Homes in the area
Home Values in the Area
Average Home Value in this Area
Purchase History
| Date | Type | Sale Price | Title Company |
|---|---|---|---|
| Warranty Deed | $486,000 | Realtech Title | |
| Warranty Deed | $486,000 | Realtech Title | |
| Special Warranty Deed | -- | Stewart Title Guaranty Compa | |
| Warranty Deed | $325,000 | Stewart Title Company | |
| Interfamily Deed Transfer | -- | Attorney | |
| Warranty Deed | $321,000 | Epic Title Services Inc | |
| Warranty Deed | $180,500 | -- |
Mortgage History
| Date | Status | Loan Amount | Loan Type |
|---|---|---|---|
| Open | $438,000 | New Conventional | |
| Closed | $438,000 | New Conventional | |
| Previous Owner | $200,000,000 | Commercial | |
| Previous Owner | $30,000 | Stand Alone Second | |
| Previous Owner | $304,950 | Fannie Mae Freddie Mac | |
| Previous Owner | $110,000 | Credit Line Revolving | |
| Previous Owner | $180,018 | No Value Available | |
| Previous Owner | $172,975 | VA |
Property History
| Date | Event | Price | Change | Sq Ft Price |
|---|---|---|---|---|
| 07/07/2025 07/07/25 | Price Changed | $589,900 | -0.8% | $266 / Sq Ft |
| 06/27/2025 06/27/25 | For Sale | $594,900 | 0.0% | $268 / Sq Ft |
| 06/20/2025 06/20/25 | Off Market | $594,900 | -- | -- |
| 06/10/2025 06/10/25 | Price Changed | $594,900 | -0.8% | $268 / Sq Ft |
| 05/12/2025 05/12/25 | For Sale | $599,900 | 0.0% | $271 / Sq Ft |
| 05/12/2025 05/12/25 | Pending | -- | -- | -- |
| 05/06/2025 05/06/25 | Price Changed | $599,900 | -3.2% | $271 / Sq Ft |
| 05/02/2025 05/02/25 | Price Changed | $619,900 | -3.1% | $280 / Sq Ft |
| 04/19/2025 04/19/25 | For Sale | $639,900 | 0.0% | $289 / Sq Ft |
| 04/18/2025 04/18/25 | Off Market | $639,900 | -- | -- |
| 04/18/2025 04/18/25 | For Sale | $639,900 | +31.7% | $289 / Sq Ft |
| 02/27/2025 02/27/25 | Sold | $486,000 | -5.6% | $219 / Sq Ft |
| 01/24/2025 01/24/25 | Pending | -- | -- | -- |
| 12/17/2024 12/17/24 | Price Changed | $515,000 | -1.9% | $232 / Sq Ft |
| 11/20/2024 11/20/24 | Price Changed | $525,000 | -3.2% | $237 / Sq Ft |
| 10/18/2024 10/18/24 | Price Changed | $542,500 | -1.4% | $245 / Sq Ft |
| 09/12/2024 09/12/24 | For Sale | $550,000 | +69.2% | $248 / Sq Ft |
| 07/02/2018 07/02/18 | Sold | $325,000 | 0.0% | $147 / Sq Ft |
| 06/01/2018 06/01/18 | Pending | -- | -- | -- |
| 05/15/2018 05/15/18 | Price Changed | $325,000 | -3.0% | $147 / Sq Ft |
| 05/10/2018 05/10/18 | Price Changed | $335,000 | -2.9% | $151 / Sq Ft |
| 04/17/2018 04/17/18 | Price Changed | $344,900 | -1.5% | $156 / Sq Ft |
| 02/28/2018 02/28/18 | For Sale | $350,000 | -- | $158 / Sq Ft |
Tax History Compared to Growth
Tax History
| Year | Tax Paid | Tax Assessment Tax Assessment Total Assessment is a certain percentage of the fair market value that is determined by local assessors to be the total taxable value of land and additions on the property. | Land | Improvement |
|---|---|---|---|---|
| 2024 | $7,205 | $426,123 | $90,124 | $335,999 |
| 2023 | $6,641 | $355,540 | $0 | $0 |
| 2022 | $5,414 | $323,259 | $62,586 | $260,673 |
| 2021 | $5,020 | $293,838 | $56,096 | $237,742 |
| 2020 | $4,795 | $279,921 | $51,089 | $228,832 |
| 2019 | $4,771 | $275,856 | $51,089 | $224,767 |
| 2018 | $2,844 | $196,531 | $0 | $0 |
| 2017 | $2,831 | $196,531 | $0 | $0 |
| 2016 | $2,763 | $188,530 | $0 | $0 |
| 2015 | $2,801 | $187,361 | $0 | $0 |
| 2014 | $2,728 | $202,804 | $51,089 | $151,715 |
Agents Affiliated with this Home
-
Louis Graniero
L
Seller's Agent in 2025
Louis Graniero
KELLY RIGHT REAL ESTATE
(813) 957-7160
1 in this area
34 Total Sales
-
Joseph Koebel

Seller's Agent in 2025
Joseph Koebel
RE/MAX
(727) 410-1455
1 in this area
159 Total Sales
-
Jim Ward

Seller's Agent in 2018
Jim Ward
KELLER WILLIAMS TAMPA PROP.
(813) 368-7911
2 in this area
147 Total Sales
-
Chris Light

Buyer's Agent in 2018
Chris Light
EXP REALTY LLC
(727) 600-7000
78 Total Sales
Map
Source: Stellar MLS
MLS Number: T2931502
APN: 34-26-17-0070-00000-0120
- 1300 Wyndham Lakes Dr
- 14042 Marlberry Way
- 3804 Bonfire Dr
- 1412 Wyndham Lakes Dr
- 19826 Wyndham Lakes Dr
- 13750 Dowling Ln
- 0 Coqui Ct
- 14412 Wadsworth Dr
- 1638 Beachway Ln
- 1523 Fishing Lake Dr
- 14328 Chisholm Ln
- 1700 Beachway Ln
- 4025 Bonfire Dr
- 4026 Bonfire Dr
- 19709 Wyndham Lakes Dr
- 14406 Middlefield Ln
- 13826 Windfall Ln
- 1821 Weekend Ln
- 1333 Osceola Hollow Rd
- 13901 Vacation Ln
