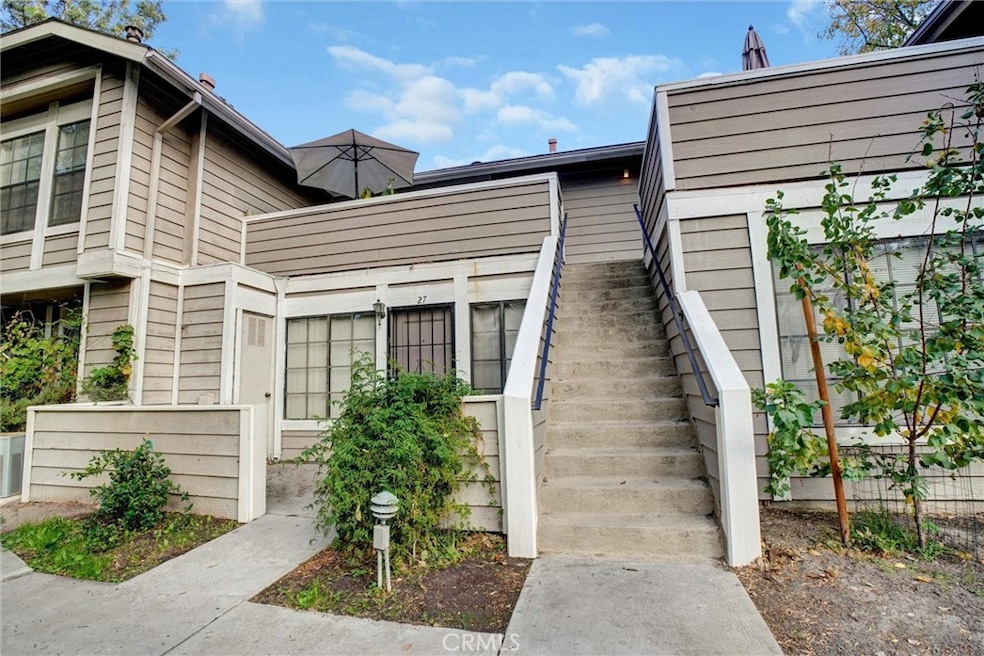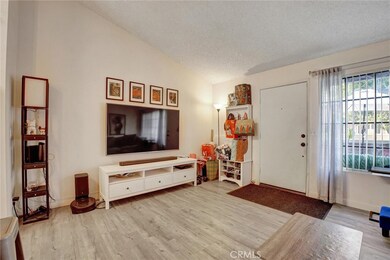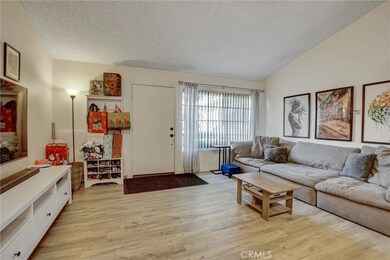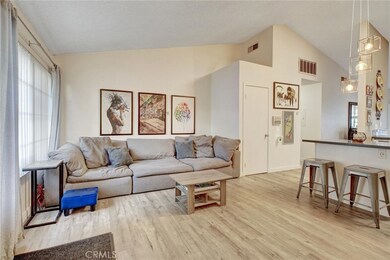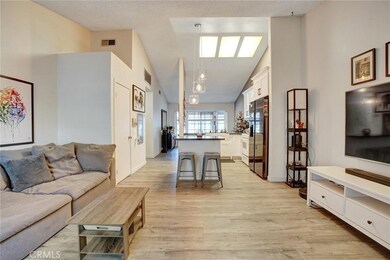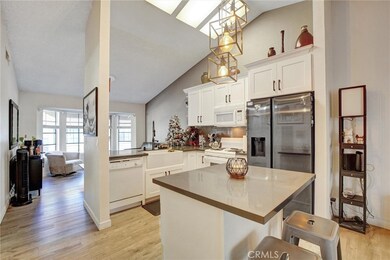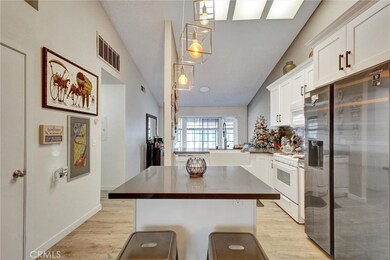11350 Foothill Blvd Unit 30 Sylmar, CA 91342
Estimated payment $3,393/month
Highlights
- Spa
- Primary Bedroom Suite
- Deck
- Brainard Elementary School Rated A-
- 1.27 Acre Lot
- Wood Flooring
About This Home
Beautifully maintained and move-in-ready townhome located in the heart of Sylmar! This 2-bedroom, 2-bathroom residence offers 996 square feet of comfortable living space with modern touches and a convenient location, perfect for first-time buyers, growing families, or those seeking a low-maintenance lifestyle. As you enter, you’re greeted by a spacious and light-filled living room featuring hardwood floors and a seamless flow into the dining area. The updated kitchen boasts granite countertops, ample cabinetry, and appliances, making it a joy to cook and entertain. You’ll find two generously sized bedrooms, each with its own en-suite bathroom for ultimate privacy and convenience. The primary bedroom features a walk-in closet and serene mountain views, creating a peaceful retreat. The private patio is perfect for morning coffee, outdoor dining, or a small garden, while the attached two-car garage provides ample storage and direct access to the home. The community offers a sparkling pool, spa, and well-maintained grounds, enhancing your living experience. Located near schools, parks, shopping, dining, and with easy access to the 210, 5, and 118 freeways, this home provides both comfort and convenience. Don’t miss the opportunity to own this charming townhome in a desirable Sylmar neighborhood, schedule a showing today!
Listing Agent
Luxury Collective Brokerage Phone: 818-599-9510 License #02057498 Listed on: 11/27/2024
Property Details
Home Type
- Condominium
Est. Annual Taxes
- $4,517
Year Built
- Built in 1986
Lot Details
- 1 Common Wall
HOA Fees
- $435 Monthly HOA Fees
Parking
- 2 Car Attached Garage
- Parking Available
- Rear-Facing Garage
Home Design
- Entry on the 2nd floor
Interior Spaces
- 996 Sq Ft Home
- 1-Story Property
- High Ceiling
- Ceiling Fan
- Skylights
- Family Room
- Living Room
- Neighborhood Views
Kitchen
- Breakfast Bar
- Gas Oven
- Gas Cooktop
- Microwave
- Dishwasher
- Kitchen Island
- Granite Countertops
Flooring
- Wood
- Carpet
Bedrooms and Bathrooms
- 2 Main Level Bedrooms
- Primary Bedroom Suite
- Mirrored Closets Doors
- 2 Full Bathrooms
- Bathtub with Shower
Laundry
- Laundry Room
- Stacked Washer and Dryer
Home Security
Outdoor Features
- Spa
- Deck
- Patio
- Exterior Lighting
Utilities
- Central Heating and Cooling System
- Phone Available
- Cable TV Available
Listing and Financial Details
- Tax Lot 2
- Tax Tract Number 40528
- Assessor Parcel Number 2530022120
- $195 per year additional tax assessments
Community Details
Overview
- 40 Units
- Shadow Mountain View Condominium Association, Inc Association, Phone Number (818) 991-1500
- Tarak HOA
Recreation
- Community Playground
- Community Pool
- Community Spa
Security
- Fire and Smoke Detector
Map
Home Values in the Area
Average Home Value in this Area
Tax History
| Year | Tax Paid | Tax Assessment Tax Assessment Total Assessment is a certain percentage of the fair market value that is determined by local assessors to be the total taxable value of land and additions on the property. | Land | Improvement |
|---|---|---|---|---|
| 2025 | $4,517 | $367,461 | $209,869 | $157,592 |
| 2024 | $4,517 | $360,256 | $205,754 | $154,502 |
| 2023 | $4,432 | $353,193 | $201,720 | $151,473 |
| 2022 | $4,226 | $346,268 | $197,765 | $148,503 |
| 2021 | $4,172 | $339,480 | $193,888 | $145,592 |
| 2020 | $4,212 | $336,000 | $191,900 | $144,100 |
| 2019 | $1,207 | $87,433 | $17,507 | $69,926 |
| 2018 | $1,178 | $85,719 | $17,164 | $68,555 |
| 2016 | $1,116 | $82,393 | $16,499 | $65,894 |
| 2015 | $1,102 | $81,157 | $16,252 | $64,905 |
| 2014 | $1,114 | $79,568 | $15,934 | $63,634 |
Property History
| Date | Event | Price | List to Sale | Price per Sq Ft | Prior Sale |
|---|---|---|---|---|---|
| 06/28/2025 06/28/25 | For Sale | $489,999 | 0.0% | $492 / Sq Ft | |
| 05/09/2025 05/09/25 | Sold | $489,999 | 0.0% | $492 / Sq Ft | |
| 03/17/2025 03/17/25 | Pending | -- | -- | -- | |
| 03/17/2025 03/17/25 | Off Market | $489,999 | -- | -- | |
| 11/27/2024 11/27/24 | For Sale | $489,999 | +45.8% | $492 / Sq Ft | |
| 08/20/2019 08/20/19 | Sold | $336,000 | +3.4% | $337 / Sq Ft | View Prior Sale |
| 07/18/2019 07/18/19 | Pending | -- | -- | -- | |
| 06/27/2019 06/27/19 | For Sale | $324,800 | 0.0% | $326 / Sq Ft | |
| 03/08/2013 03/08/13 | Rented | $1,500 | -3.2% | -- | |
| 03/03/2013 03/03/13 | Under Contract | -- | -- | -- | |
| 10/23/2012 10/23/12 | For Rent | $1,550 | -- | -- |
Purchase History
| Date | Type | Sale Price | Title Company |
|---|---|---|---|
| Grant Deed | $336,000 | Priority Title | |
| Interfamily Deed Transfer | -- | Commonwealth Land Title Co | |
| Interfamily Deed Transfer | -- | -- | |
| Interfamily Deed Transfer | -- | -- | |
| Grant Deed | $50,909 | Investors Title Company | |
| Corporate Deed | -- | First Southwestern Title Co | |
| Trustee Deed | $65,000 | First Southwestern Title Co |
Mortgage History
| Date | Status | Loan Amount | Loan Type |
|---|---|---|---|
| Open | $329,914 | FHA | |
| Previous Owner | $135,000 | New Conventional | |
| Previous Owner | $58,100 | Seller Take Back |
Source: California Regional Multiple Listing Service (CRMLS)
MLS Number: SR24241240
APN: 2530-022-120
- 11377 Osborne Place Unit 34
- 11320 Osborne St
- 11300 Foothill Blvd Unit 30
- 11374 Hela Ave
- 11235 Sunburst St
- 11347 Kelowna St
- 11555 Eldridge Ave
- 11645 N Delft Ln
- 10824 Foothill Blvd
- 0 Terra Vista Way
- 11377 Gladstone Ave
- 11735 Terra Vista Way
- 12047 Kagel Canyon Rd
- 12055 Kagel Canyon Rd
- 11545 Jeff Ave
- 10635 Foothill Blvd
- 11870 Jouett St
- 11825 Terra Vista Way Unit 133
- 11926 Kathyann St
- 11849 Kathyann St
- 11777 Foothill Blvd
- 11886 Foothill Blvd
- 10601 Foothill Blvd
- 11404 Believe Ln
- 11326 Santol Dr
- 11411 Dronfield Ave
- 10429 Wheatland Ave
- 11230 Dominica Ave
- 10060 Jimenez St
- 10511 Mary Bell Ave
- 11108 Norris Ave Unit 11108 1/2
- 10440 Johanna Ave
- 13011 Paxton St
- 9704 Sunland Blvd
- 13202 Vaughn St
- 11700 Glenoaks Blvd
- 11746 De Garmo Ave
- 9325 Sunland Park Dr
- 9644 Pine Orchard St
- 13349 Mercer St Unit 1
