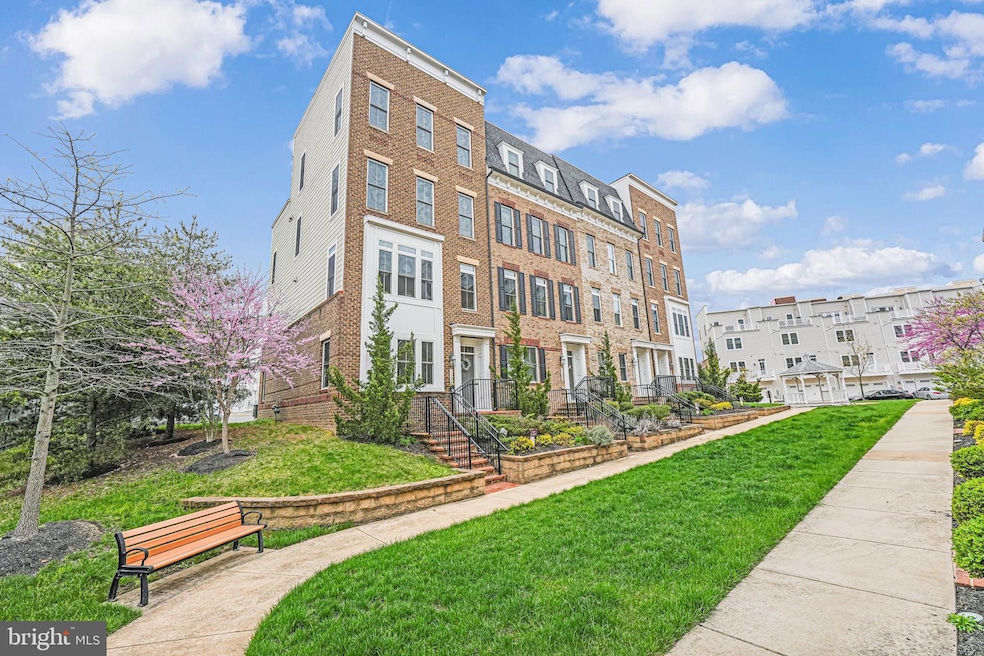
11350 Ridgeline Rd Fairfax, VA 22030
Estimated payment $5,647/month
Highlights
- Colonial Architecture
- Wood Flooring
- 2 Car Attached Garage
- Willow Springs Elementary School Rated A
- Stainless Steel Appliances
- Electric Vehicle Home Charger
About This Home
Experience Upscale Living at it's Finest – Now Priced at $850,000! Incredible Value! Act Now and Save Big!
Welcome to 11350 Ridgeline Rd — a stunning, sun-drenched end-unit luxury townhome in the heart of Fairfax’s sought-after Centerpointe community. This rarely available 4BR/4.5BA residence offers modern elegance, exceptional convenience, and thoughtful upgrades, all within minutes of shops, dining, Metro, and commuter routes.
Rooftop Terrace Living! Unwind under the stars on your private rooftop patio—ideal for entertaining, relaxing, or enjoying 4th of July fireworks from your own home.
Smart & Sustainable Includes EV charging station, tankless water heater, upgraded insulation, and modern energy-efficient features.
Spacious & Light-Filled! Enjoy open-concept living, high ceilings, beautiful hardwood floors, chef’s kitchen with oversized island, and an attached 2-car garage + driveway (4-car parking total).
Prime Location Just minutes to Fairfax Corner, Wegmans, Vienna Metro, GMU, and major commuting routes (I-66, Rt 50, and 29) - Pentagon, Washington DC, Ft. Belvoir, Ft Myers, Quantico MCB
Listing Agent
Real Broker, LLC - Gaithersburg License #0225070300 Listed on: 06/26/2025

Townhouse Details
Home Type
- Townhome
Est. Annual Taxes
- $9,638
Year Built
- Built in 2015
Lot Details
- 1,724 Sq Ft Lot
- Landscaped
HOA Fees
- $140 Monthly HOA Fees
Parking
- 2 Car Attached Garage
- 2 Driveway Spaces
- Electric Vehicle Home Charger
- Rear-Facing Garage
- Garage Door Opener
Home Design
- Colonial Architecture
- Contemporary Architecture
- Brick Exterior Construction
- Vinyl Siding
Interior Spaces
- 1,991 Sq Ft Home
- Property has 4 Levels
- Living Room
- Dining Room
Kitchen
- Gas Oven or Range
- Built-In Microwave
- Dishwasher
- Stainless Steel Appliances
- Disposal
Flooring
- Wood
- Carpet
Bedrooms and Bathrooms
Laundry
- Laundry Room
- Laundry on upper level
- Dryer
- Washer
Schools
- Willow Springs Elementary School
- Katherine Johnson Middle School
- Fairfax High School
Utilities
- Forced Air Heating and Cooling System
- Programmable Thermostat
- Tankless Water Heater
Listing and Financial Details
- Tax Lot 20
- Assessor Parcel Number 0562 34 0020
Community Details
Overview
- Association fees include snow removal, trash, common area maintenance
- Built by NVR
- Ridgewood Subdivision
Pet Policy
- Dogs and Cats Allowed
Map
Home Values in the Area
Average Home Value in this Area
Tax History
| Year | Tax Paid | Tax Assessment Tax Assessment Total Assessment is a certain percentage of the fair market value that is determined by local assessors to be the total taxable value of land and additions on the property. | Land | Improvement |
|---|---|---|---|---|
| 2024 | $8,605 | $742,750 | $205,000 | $537,750 |
| 2023 | $8,382 | $742,750 | $205,000 | $537,750 |
| 2022 | $7,717 | $674,830 | $195,000 | $479,830 |
| 2021 | $7,620 | $649,380 | $175,000 | $474,380 |
| 2020 | $7,633 | $644,910 | $175,000 | $469,910 |
| 2019 | $7,631 | $644,740 | $175,000 | $469,740 |
| 2018 | $7,518 | $653,740 | $184,000 | $469,740 |
| 2017 | $7,437 | $640,530 | $180,000 | $460,530 |
| 2016 | $7,339 | $633,530 | $173,000 | $460,530 |
| 2015 | $5,003 | $170,000 | $170,000 | $0 |
| 2014 | $1,292 | $116,000 | $116,000 | $0 |
Property History
| Date | Event | Price | Change | Sq Ft Price |
|---|---|---|---|---|
| 06/26/2025 06/26/25 | For Sale | $850,000 | +8.3% | $427 / Sq Ft |
| 07/12/2023 07/12/23 | Sold | $785,000 | -0.6% | $394 / Sq Ft |
| 06/02/2023 06/02/23 | For Sale | $790,000 | -- | $397 / Sq Ft |
Purchase History
| Date | Type | Sale Price | Title Company |
|---|---|---|---|
| Gift Deed | -- | None Available | |
| Warranty Deed | $701,748 | -- | |
| Warranty Deed | $980,000 | -- |
Similar Homes in Fairfax, VA
Source: Bright MLS
MLS Number: VAFX2252614
APN: 0562-34-0020
- 11559 Cavalier Landing Ct
- 11322 Westbrook Mill Ln Unit 204
- 11301 Westbrook Mill Ln Unit 202
- 4138 Fountainside Ln Unit A302
- 11337 Westbrook Mill Ln Unit 201
- 4101 River Forth Dr
- 11465 Galliec St Unit 34
- 4086 Clovet Dr Unit 32
- 4057 Glostonbury Way
- 11375 Aristotle Dr Unit 9-404
- 11352 Aristotle Dr Unit 7-405
- 11350 Aristotle Dr Unit 7-403
- 11319 Aristotle Dr Unit 3-105
- 3851 Aristotle Ct Unit 1-418
- 11736 Rockaway Ln Unit 101
- 4339 Runabout Ln Unit 178
- Lot 37 /37A Jermantown Rd
- 11710 Scooter Ln Unit 7
- 11816 Rockaway Ln Unit 26
- 11340 Park Dr
- 11357 Ridgeline Rd
- 11413 Sunflower Ln Unit 17x17 Basement
- 4132 Fountainside Ln Unit 103
- 4211 Ridge Top Rd
- 11445 Fogarty Ct
- 4137 Fountainside Ln Unit 104
- 4142 Timber Log Way
- 4138 Fountainside Ln Unit A302
- 4110 Flower Box Ct
- 11338 Westbrook Mill Ln Unit 301
- 11465 Galliec St Unit 34
- 11503 Rothbury Square
- 11592B Cavalier Landing Ct
- 4191 Lochleven Trail Unit 302
- 11399 Aristotle Dr Unit 11-302
- 11377 Aristotle Dr Unit 10-303
- 3887 Fairfax Ridge Rd
- 4257 Upper Park Dr
- 4273 Upper Park Dr
- 11320 Aristotle Dr Unit 106






