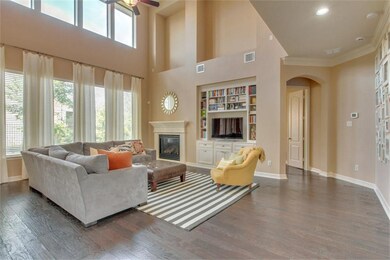
11350 Sea Side Dr Fishers, IN 46040
Olio NeighborhoodHighlights
- Vaulted Ceiling
- Traditional Architecture
- Second Story Great Room
- Thorpe Creek Elementary School Rated A
- Wood Flooring
- Formal Dining Room
About This Home
As of August 2018Brand New Construction with Deeded Boat Dock In Award Winning HSE Schools
Last Buyer's Agent
Eric Forney
Keller Williams Indy Metro W

Home Details
Home Type
- Single Family
Est. Annual Taxes
- $100
Year Built
- Built in 2017
Lot Details
- 0.4 Acre Lot
- Additional Parcels
HOA Fees
- $38 Monthly HOA Fees
Parking
- 3 Car Attached Garage
- Side or Rear Entrance to Parking
- Garage Door Opener
Home Design
- Traditional Architecture
- Brick Exterior Construction
- Cement Siding
- Concrete Perimeter Foundation
Interior Spaces
- 2-Story Property
- Woodwork
- Tray Ceiling
- Vaulted Ceiling
- Gas Log Fireplace
- Window Screens
- Family Room with Fireplace
- Second Story Great Room
- Formal Dining Room
- Fire and Smoke Detector
Kitchen
- Breakfast Bar
- Gas Oven
- Gas Cooktop
- Range Hood
- Microwave
- Dishwasher
- Kitchen Island
- Disposal
Flooring
- Wood
- Carpet
- Vinyl
Bedrooms and Bathrooms
- 5 Bedrooms
- Walk-In Closet
Finished Basement
- 9 Foot Basement Ceiling Height
- Sump Pump
- Basement Lookout
Utilities
- Forced Air Heating System
- Heating System Uses Gas
- Gas Water Heater
- Multiple Phone Lines
Community Details
- Bayview Estates Subdivision
Listing and Financial Details
- Tax Lot 8
- Assessor Parcel Number 29-15-01-024-002.000-020
Ownership History
Purchase Details
Home Financials for this Owner
Home Financials are based on the most recent Mortgage that was taken out on this home.Purchase Details
Home Financials for this Owner
Home Financials are based on the most recent Mortgage that was taken out on this home.Purchase Details
Similar Homes in the area
Home Values in the Area
Average Home Value in this Area
Purchase History
| Date | Type | Sale Price | Title Company |
|---|---|---|---|
| Warranty Deed | -- | Meridian Title Corp | |
| Warranty Deed | -- | None Available | |
| Warranty Deed | -- | None Available |
Mortgage History
| Date | Status | Loan Amount | Loan Type |
|---|---|---|---|
| Open | $54,000 | Credit Line Revolving | |
| Previous Owner | $407,150 | Adjustable Rate Mortgage/ARM | |
| Previous Owner | $20,000,000 | Construction |
Property History
| Date | Event | Price | Change | Sq Ft Price |
|---|---|---|---|---|
| 08/21/2018 08/21/18 | Sold | $475,000 | -2.8% | $94 / Sq Ft |
| 07/18/2018 07/18/18 | Pending | -- | -- | -- |
| 05/24/2018 05/24/18 | Price Changed | $488,700 | -2.0% | $97 / Sq Ft |
| 04/25/2018 04/25/18 | For Sale | $498,700 | +5.5% | $99 / Sq Ft |
| 03/23/2017 03/23/17 | Sold | $472,656 | 0.0% | $134 / Sq Ft |
| 03/23/2017 03/23/17 | Pending | -- | -- | -- |
| 03/23/2017 03/23/17 | For Sale | $472,656 | -- | $134 / Sq Ft |
Tax History Compared to Growth
Tax History
| Year | Tax Paid | Tax Assessment Tax Assessment Total Assessment is a certain percentage of the fair market value that is determined by local assessors to be the total taxable value of land and additions on the property. | Land | Improvement |
|---|---|---|---|---|
| 2024 | $6,973 | $622,300 | $89,400 | $532,900 |
| 2023 | $7,008 | $600,800 | $89,400 | $511,400 |
| 2022 | $6,604 | $547,400 | $89,400 | $458,000 |
| 2021 | $5,503 | $452,800 | $89,100 | $363,700 |
| 2020 | $5,483 | $449,400 | $89,100 | $360,300 |
| 2019 | $5,428 | $445,000 | $84,700 | $360,300 |
| 2018 | $5,478 | $448,700 | $84,700 | $364,000 |
| 2017 | $555 | $84,700 | $84,700 | $0 |
| 2016 | $49 | $600 | $600 | $0 |
| 2014 | $13 | $600 | $600 | $0 |
| 2013 | $13 | $600 | $600 | $0 |
Agents Affiliated with this Home
-
Eric Forney

Seller's Agent in 2018
Eric Forney
Keller Williams Indy Metro S
(317) 537-0029
31 in this area
1,088 Total Sales
-
D
Buyer Co-Listing Agent in 2018
Daniel Powell
Trueblood Real Estate
-
Non-BLC Member
N
Seller's Agent in 2017
Non-BLC Member
MIBOR REALTOR® Association
Map
Source: MIBOR Broker Listing Cooperative®
MLS Number: 21474357
APN: 29-15-01-024-002.000-020
- 11322 Sea Side Ct
- 10974 Harbor Bay Dr
- 11061 Mast Ct
- 15098 Newburyport Dr
- 14375 Leland Muse
- 14476 Faucet Ln
- 14707 Faucet Ln
- 10893 Harbor Bay Dr
- 10881 Harbor Bay Dr
- 12034 Gatwick View Dr
- 12059 Chapelwood Dr
- 14565 Geist Ridge Dr
- 13797 E Southshore Dr
- 14446 Chapelwood Ln
- 14910 Garden Mist Place
- 11074 Galley Way
- 15087 Covebrook Ln
- 12117 Royalwood Ct
- 15036 Garden Mist Place
- 14058 Southwood Cir

