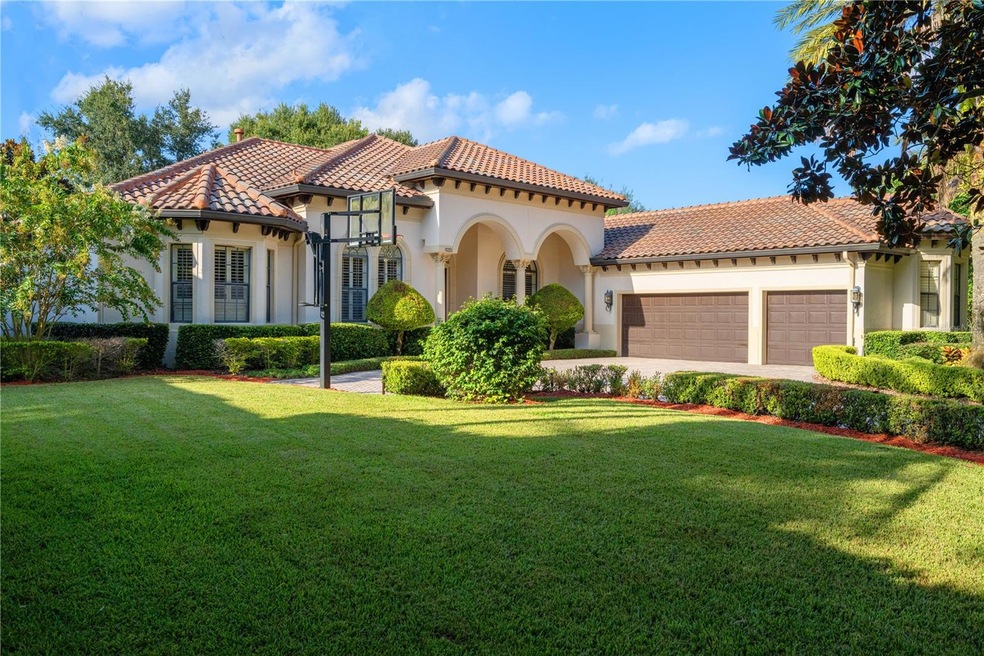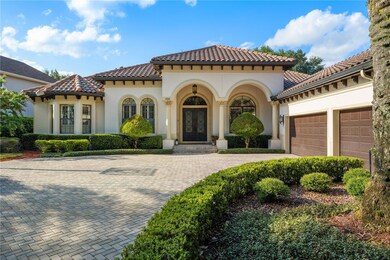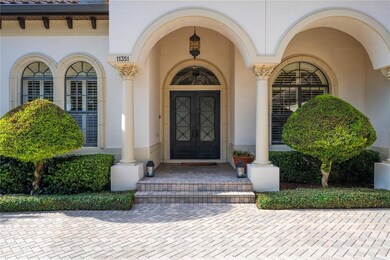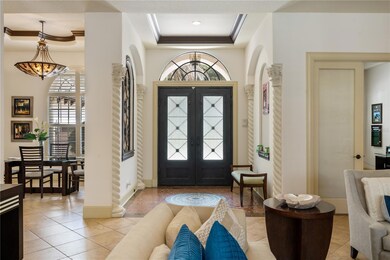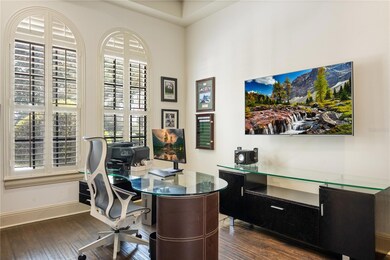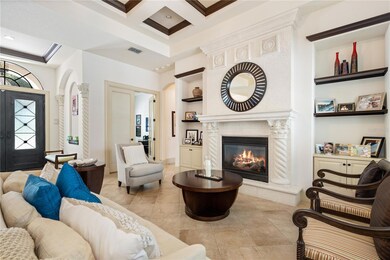
11351 Preserve View Dr Windermere, FL 34786
Lake Tibet NeighborhoodEstimated Value: $1,356,000 - $1,652,000
Highlights
- Boat Ramp
- Golf Course Community
- Fishing
- Windermere Elementary School Rated A
- Screened Pool
- Gated Community
About This Home
As of November 2023From the minute you enter this impeccably well-maintained Brentwood custom home. through custom double iron & glass entry doors, you’ll be impressed. This 3853 SF, 4 Bedroom/4 Bath home was built as a model. The spacious plan also includes a Bonus Room - with a vaulted, beamed ceiling & sliders leading to one of the outdoor entertaining areas, and an Office. The open spaces flow from the Kitchen – with its large granite island surrounded by seating, to the Nook – with its banquette style dining, to the Family Room – with two sets of sliders leading to the outdoor living areas. The tile flooring in these rooms are inlaid with wood for a unique look. A magnificent "Fine Art" designer light fixture adorns the Dining Room. Each room has unique ceiling details. Windows feature plantation shutters, & there are remote-controlled Hunter-Douglas blinds in the Nook, Family Room & Bonus Room.The screened Pool/Spa & outdoor living areas are perfectly private. Two seating areas surround the saltwater, heated Pool; one includes a fireplace, wet bar, & summer kitchen with bar seating. The home is highlighted with landscape lighting & features front & rear security cameras. The Master Bedroom & Bath offer a serene retreat. This home provides a Buyer with a wonderful opportunity to enjoy family living & entertaining in a spacious, single-story custom home in the sought-after gated Golden Bear golf community of Keene’s Pointe in Windermere.
Last Agent to Sell the Property
CORCORAN PREMIER REALTY Brokerage Phone: 407-965-1155 License #3097299 Listed on: 08/26/2023

Home Details
Home Type
- Single Family
Est. Annual Taxes
- $10,318
Year Built
- Built in 2004
Lot Details
- 0.35 Acre Lot
- South Facing Home
- Fenced
- Mature Landscaping
- Private Lot
- Irrigation
- Property is zoned P-D
HOA Fees
- $252 Monthly HOA Fees
Parking
- 3 Car Attached Garage
- Rear-Facing Garage
- Side Facing Garage
- Garage Door Opener
Home Design
- Florida Architecture
- Slab Foundation
- Tile Roof
- Block Exterior
- Stucco
Interior Spaces
- 3,853 Sq Ft Home
- Open Floorplan
- Built-In Features
- Bar Fridge
- Cathedral Ceiling
- Ceiling Fan
- Gas Fireplace
- Sliding Doors
- Family Room Off Kitchen
- Living Room with Fireplace
- Formal Dining Room
- Den
- Bonus Room
- Inside Utility
- Pond Views
- Security System Owned
Kitchen
- Eat-In Kitchen
- Cooktop with Range Hood
- Microwave
- Dishwasher
- Wine Refrigerator
- Disposal
Flooring
- Wood
- Carpet
- Ceramic Tile
Bedrooms and Bathrooms
- 4 Bedrooms
- Primary Bedroom on Main
- Split Bedroom Floorplan
- 4 Full Bathrooms
Pool
- Screened Pool
- Heated In Ground Pool
- Heated Spa
- Gunite Pool
- Saltwater Pool
- Fence Around Pool
Outdoor Features
- Deck
- Enclosed patio or porch
- Outdoor Kitchen
- Exterior Lighting
- Rain Gutters
Schools
- Windermere Elementary School
- Bridgewater Middle School
- Windermere High School
Utilities
- Central Heating and Cooling System
- Underground Utilities
- Gas Water Heater
- Septic Tank
- Cable TV Available
Listing and Financial Details
- Visit Down Payment Resource Website
- Legal Lot and Block 741 / 7
- Assessor Parcel Number 31-23-28-4079-07-410
Community Details
Overview
- Keenes Pointe HOA
- Keenes Pointe Ut 06 50 95 Subdivision
- The community has rules related to deed restrictions
Recreation
- Boat Ramp
- Boat Dock
- Golf Course Community
- Community Playground
- Fishing
- Park
Security
- Gated Community
Ownership History
Purchase Details
Home Financials for this Owner
Home Financials are based on the most recent Mortgage that was taken out on this home.Purchase Details
Home Financials for this Owner
Home Financials are based on the most recent Mortgage that was taken out on this home.Purchase Details
Home Financials for this Owner
Home Financials are based on the most recent Mortgage that was taken out on this home.Purchase Details
Home Financials for this Owner
Home Financials are based on the most recent Mortgage that was taken out on this home.Similar Homes in Windermere, FL
Home Values in the Area
Average Home Value in this Area
Purchase History
| Date | Buyer | Sale Price | Title Company |
|---|---|---|---|
| Pierce Jennifer A | $1,500,000 | None Listed On Document | |
| Villar Kenneth Del | $790,000 | None Available | |
| Atwal Arjun S | $837,000 | -- | |
| Brentwood Custom Homes Inc | $94,700 | -- |
Mortgage History
| Date | Status | Borrower | Loan Amount |
|---|---|---|---|
| Open | Pierce Jennifer A | $1,200,000 | |
| Previous Owner | Villar Kenneth Del | $632,000 | |
| Previous Owner | Atwal Arjun S | $650,000 | |
| Previous Owner | Brentwood Custom Homes Inc | $572,000 |
Property History
| Date | Event | Price | Change | Sq Ft Price |
|---|---|---|---|---|
| 11/03/2023 11/03/23 | Sold | $1,500,000 | -6.0% | $389 / Sq Ft |
| 10/06/2023 10/06/23 | Pending | -- | -- | -- |
| 09/30/2023 09/30/23 | Price Changed | $1,595,000 | -3.0% | $414 / Sq Ft |
| 09/18/2023 09/18/23 | Price Changed | $1,645,000 | -2.9% | $427 / Sq Ft |
| 08/26/2023 08/26/23 | For Sale | $1,695,000 | -- | $440 / Sq Ft |
Tax History Compared to Growth
Tax History
| Year | Tax Paid | Tax Assessment Tax Assessment Total Assessment is a certain percentage of the fair market value that is determined by local assessors to be the total taxable value of land and additions on the property. | Land | Improvement |
|---|---|---|---|---|
| 2025 | $20,447 | $1,305,095 | -- | -- |
| 2024 | $10,608 | $1,268,620 | $230,000 | $1,038,620 |
| 2023 | $10,608 | $694,474 | $0 | $0 |
| 2022 | $10,286 | $674,247 | $0 | $0 |
| 2021 | $10,155 | $654,609 | $0 | $0 |
| 2020 | $9,682 | $645,571 | $130,000 | $515,571 |
| 2019 | $10,308 | $650,038 | $130,000 | $520,038 |
| 2018 | $10,238 | $638,243 | $130,000 | $508,243 |
| 2017 | $10,805 | $626,717 | $130,000 | $496,717 |
| 2016 | $10,788 | $613,738 | $130,000 | $483,738 |
| 2015 | $10,879 | $603,913 | $120,000 | $483,913 |
| 2014 | $10,984 | $606,066 | $115,000 | $491,066 |
Agents Affiliated with this Home
-
Jay Martin

Seller's Agent in 2023
Jay Martin
CORCORAN PREMIER REALTY
(407) 876-8879
24 in this area
40 Total Sales
-
Lily Lassalle

Buyer's Agent in 2023
Lily Lassalle
LPT REALTY, LLC
(407) 747-1751
1 in this area
14 Total Sales
Map
Source: Stellar MLS
MLS Number: O6137021
APN: 31-2328-4079-07-410
- 11345 Preserve View Dr
- 11474 Claymont Cir
- 8374 Bowden Way
- 8475 Eagles Loop Cir Unit 6
- 8430 Woburn Ct
- 8737 Leeland Archer Blvd
- 11213 Grander Dr
- 7673 Ripplepointe Way
- 7629 Ripplepointe Way
- 7660 Ripplepointe Way
- 11718 Fitzgerald Butler Rd
- 8417 Leeland Archer Blvd
- 11724 Fitzgerald Butler Rd
- 7508 Lake Albert Dr
- 8256 Maritime Flag St Unit 103
- 8445 Leeland Archer Blvd
- 11757 Fitzgerald Butler Rd
- 8276 Maritime Flag St Unit 201
- 8276 Maritime Flag St Unit 110
- 11434 Jasper Kay Terrace Unit 306
- 11351 Preserve View Dr
- 8525 Bowden Way
- 8531 Bowden Way Unit 1
- 8519 Bowden Way
- 8454 Gunston Hall Ct
- 8513 Bowden Way
- 11333 Preserve View Dr Unit 6
- 8466 Gunston Hall Ct
- 8507 Bowden Way
- 8472 Gunston Hall Ct
- 8526 Bowden Way
- 8532 Bowden Way
- 8501 Bowden Way
- 8549 Bowden Way
- 8520 Bowden Way
- 8455 Gunston Hall Ct
- 8461 Gunston Hall Ct
- 8483 Bowden Way
- 8548 Bowden Way
- 8467 Gunston Hall Ct
