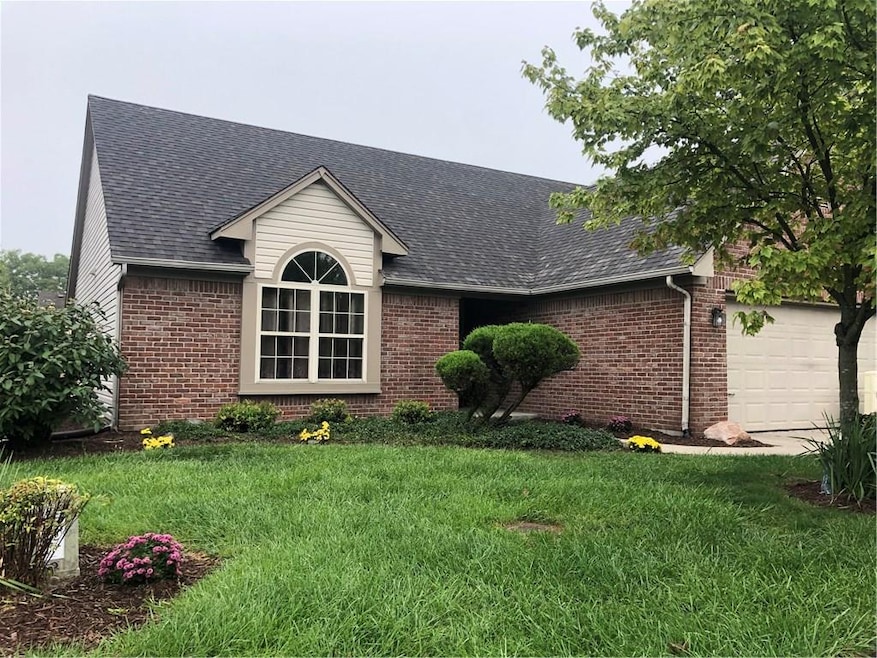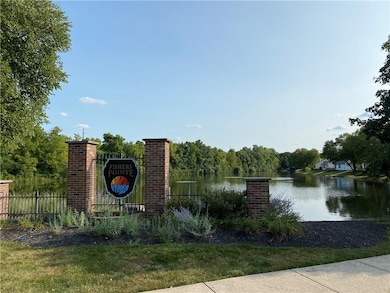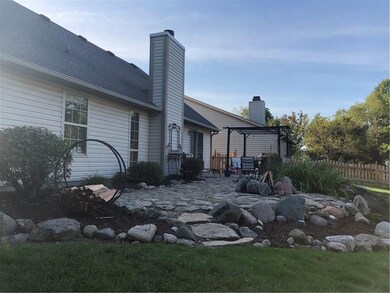
11352 Boston Way Fishers, IN 46038
Highlights
- Cathedral Ceiling
- Ranch Style House
- Eat-In Kitchen
- Fishers Elementary School Rated A-
- 2 Car Attached Garage
- Storm Windows
About This Home
As of September 2020List and Pend
Last Agent to Sell the Property
F.C. Tucker Company License #RB14039170 Listed on: 09/09/2020

Last Buyer's Agent
Paul Bates
F.C. Tucker Company

Home Details
Home Type
- Single Family
Est. Annual Taxes
- $1,502
Year Built
- Built in 1995
Lot Details
- 10,019 Sq Ft Lot
- Partially Fenced Property
Parking
- 2 Car Attached Garage
- Driveway
Home Design
- Ranch Style House
- Traditional Architecture
- Slab Foundation
- Vinyl Construction Material
Interior Spaces
- 1,200 Sq Ft Home
- Cathedral Ceiling
- Window Screens
- Great Room with Fireplace
- Combination Kitchen and Dining Room
- Attic Access Panel
Kitchen
- Eat-In Kitchen
- Gas Oven
- Microwave
- Dishwasher
- Disposal
Bedrooms and Bathrooms
- 3 Bedrooms
- Walk-In Closet
- 2 Full Bathrooms
Home Security
- Storm Windows
- Fire and Smoke Detector
Utilities
- Forced Air Heating and Cooling System
- Heating System Uses Gas
- Gas Water Heater
Community Details
- Association fees include maintenance, snow removal
- Fishers Pointe Subdivision
Listing and Financial Details
- Assessor Parcel Number 291401211041000006
Ownership History
Purchase Details
Home Financials for this Owner
Home Financials are based on the most recent Mortgage that was taken out on this home.Purchase Details
Home Financials for this Owner
Home Financials are based on the most recent Mortgage that was taken out on this home.Purchase Details
Home Financials for this Owner
Home Financials are based on the most recent Mortgage that was taken out on this home.Similar Home in Fishers, IN
Home Values in the Area
Average Home Value in this Area
Purchase History
| Date | Type | Sale Price | Title Company |
|---|---|---|---|
| Warranty Deed | -- | Mtc | |
| Warranty Deed | -- | Stewart Title Co | |
| Warranty Deed | -- | None Available |
Mortgage History
| Date | Status | Loan Amount | Loan Type |
|---|---|---|---|
| Open | $785,000 | Commercial | |
| Previous Owner | $113,000 | New Conventional | |
| Previous Owner | $102,400 | New Conventional | |
| Previous Owner | $38,000 | Credit Line Revolving |
Property History
| Date | Event | Price | Change | Sq Ft Price |
|---|---|---|---|---|
| 12/04/2020 12/04/20 | Rented | $1,795 | 0.0% | -- |
| 11/03/2020 11/03/20 | For Rent | $1,795 | 0.0% | -- |
| 09/25/2020 09/25/20 | Sold | $202,500 | -1.2% | $169 / Sq Ft |
| 09/09/2020 09/09/20 | Pending | -- | -- | -- |
| 09/09/2020 09/09/20 | For Sale | $205,000 | -- | $171 / Sq Ft |
Tax History Compared to Growth
Tax History
| Year | Tax Paid | Tax Assessment Tax Assessment Total Assessment is a certain percentage of the fair market value that is determined by local assessors to be the total taxable value of land and additions on the property. | Land | Improvement |
|---|---|---|---|---|
| 2024 | $5,789 | $258,500 | $92,000 | $166,500 |
| 2023 | $5,834 | $263,000 | $66,600 | $196,400 |
| 2022 | $5,073 | $227,500 | $66,600 | $160,900 |
| 2021 | $4,287 | $187,300 | $66,600 | $120,700 |
| 2020 | $1,832 | $171,500 | $66,600 | $104,900 |
| 2019 | $1,503 | $149,100 | $43,200 | $105,900 |
| 2018 | $1,533 | $143,600 | $43,200 | $100,400 |
| 2017 | $1,486 | $141,400 | $43,200 | $98,200 |
| 2016 | $1,387 | $135,300 | $43,200 | $92,100 |
| 2014 | $1,078 | $122,100 | $43,200 | $78,900 |
| 2013 | $1,078 | $123,000 | $43,100 | $79,900 |
Agents Affiliated with this Home
-
Paul Bates

Seller's Agent in 2020
Paul Bates
F.C. Tucker Company
(317) 315-9860
21 in this area
187 Total Sales
-
Mickey Peek

Seller's Agent in 2020
Mickey Peek
F.C. Tucker Company
(317) 590-5430
4 in this area
227 Total Sales
-
Renee Peek

Seller Co-Listing Agent in 2020
Renee Peek
F.C. Tucker Company
(317) 778-0450
4 in this area
249 Total Sales
-
Non-BLC Member
N
Buyer's Agent in 2020
Non-BLC Member
MIBOR REALTOR® Association
(317) 956-1912
-
I
Buyer's Agent in 2020
IUO Non-BLC Member
Non-BLC Office
Map
Source: MIBOR Broker Listing Cooperative®
MLS Number: MBR21738023
APN: 29-14-01-211-041.000-006
- 8180 E 116th St
- 11199 Boston Way
- 8194 Bostic Ct
- 11163 Autumn Harvest Dr
- 8677 Morgan Dr
- 8704 Morgan Dr
- 8740 Morgan Dr
- 315 Heritage Ct
- 7645 Madden Dr
- 11445 N School St
- 7656 Madden Ln
- 7621 Forest Dr
- 11469 Woodview Ct
- 12005 Hardwick Dr
- 601 Conner Creek Dr
- 10673 Misty Hollow Ln
- 7587 Winding Way
- 615 Conner Creek Dr
- 7402 Northfield Blvd
- 10764 Northhampton Dr


