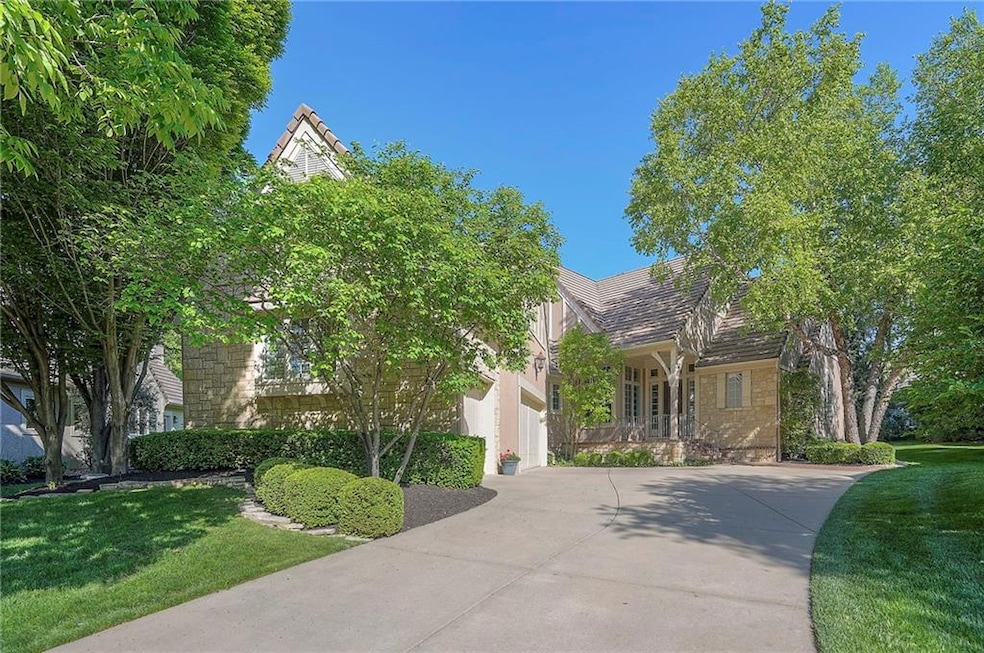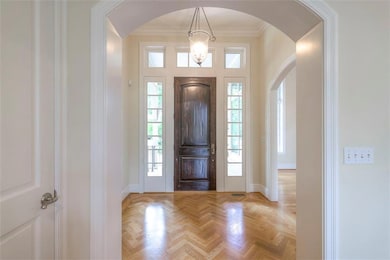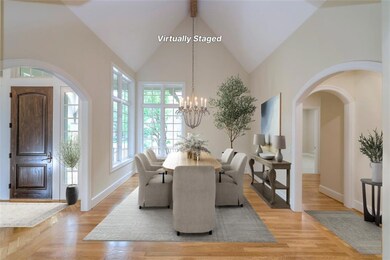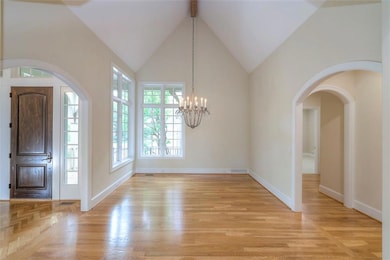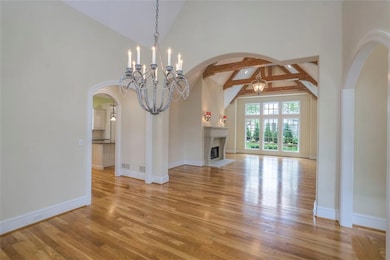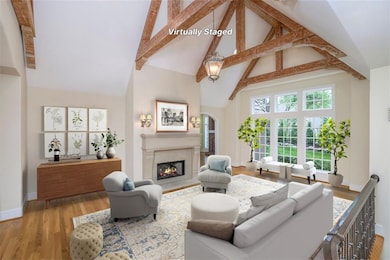
11352 El Monte Ct Leawood, KS 66211
Estimated payment $7,063/month
Highlights
- Family Room with Fireplace
- Hearth Room
- Marble Flooring
- Leawood Elementary School Rated A
- Recreation Room
- Main Floor Primary Bedroom
About This Home
Impressive Country French Villa and courtyard model home built by Rick Standard in the highly desirable subdivision "The Woods!" This home is beautifully maintained, nestled away in a lovely private wooded culdesac with beautiful curb appeal, concrete tiled roof, new exterior paint, new landscaping, side entry garage and new Lenox HVAC. Interior boasts attention to detail throughout with plantation shutters, woods floors, soaring vaulted ceiling in living/ dining area,lovely beams, arched millwork, 3 fireplaces, formal dining plus breakfast room dining. The sophisticated gourmet kitchen features tons of striking cabinetry, granite counters/ large island, double ovens, gas range, panel ready counter depth fridge, wet bar and pantry. Kitchen opens to inviting spacious hearth room with fireplace, breakfast area that overlooks and walks out to a charming private patio, perfect for entertaining. Large primary bedroom with stunning primary bath, offers tumbled marble, large vanity and walk-in closet with built-ins. Convenient second bedroom/ office on main level. Striking lower level features comfortable family /rec room, a handsome stone fireplace, bar, built-ins, refrigerator, 2 nicely sized additional bedrooms and incredible storage space that could be used for work-out, hobbies or converted to additional living bath. Fabulous oversized garage with epoxy coated floors. This unique home boasts pride of ownership in an ideal location close to desirable shops, restaurants, parks, walking trails with and easy highway access!
Listing Agent
ReeceNichols- Leawood Town Center Brokerage Phone: 913-486-4852 License #SP00225008 Listed on: 05/22/2025

Co-Listing Agent
ReeceNichols- Leawood Town Center Brokerage Phone: 913-486-4852 License #1999144099
Home Details
Home Type
- Single Family
Est. Annual Taxes
- $10,800
Year Built
- Built in 2002
Lot Details
- 0.29 Acre Lot
- Cul-De-Sac
HOA Fees
- $285 Monthly HOA Fees
Parking
- 3 Car Attached Garage
- Side Facing Garage
Home Design
- Villa
- Concrete Roof
- Stone Trim
- Stucco
Interior Spaces
- Wet Bar
- Central Vacuum
- Ceiling Fan
- Family Room with Fireplace
- 3 Fireplaces
- Living Room with Fireplace
- Formal Dining Room
- Recreation Room
- Fire and Smoke Detector
Kitchen
- Hearth Room
- Breakfast Room
- Eat-In Kitchen
- Double Oven
- Gas Range
- Dishwasher
- Stainless Steel Appliances
- Kitchen Island
- Disposal
Flooring
- Wood
- Carpet
- Marble
- Tile
Bedrooms and Bathrooms
- 4 Bedrooms
- Primary Bedroom on Main
- Walk-In Closet
- 3 Full Bathrooms
Laundry
- Laundry Room
- Laundry on main level
Finished Basement
- Basement Fills Entire Space Under The House
- Sump Pump
- Basement Window Egress
Location
- City Lot
Schools
- Leawood Elementary School
- Blue Valley North High School
Utilities
- Central Air
- Heating System Uses Natural Gas
Community Details
- Association fees include curbside recycling, lawn service, snow removal, trash
- Sentry Management Association
- The Woods Villas Subdivision
Listing and Financial Details
- Assessor Parcel Number HP97650000 0016
- $0 special tax assessment
Map
Home Values in the Area
Average Home Value in this Area
Tax History
| Year | Tax Paid | Tax Assessment Tax Assessment Total Assessment is a certain percentage of the fair market value that is determined by local assessors to be the total taxable value of land and additions on the property. | Land | Improvement |
|---|---|---|---|---|
| 2024 | $10,913 | $97,486 | $21,533 | $75,953 |
| 2023 | $11,059 | $97,681 | $21,533 | $76,148 |
| 2022 | $10,843 | $93,737 | $21,533 | $72,204 |
| 2021 | $10,738 | $88,803 | $21,533 | $67,270 |
| 2020 | $10,534 | $85,365 | $21,533 | $63,832 |
| 2019 | $11,232 | $89,367 | $19,571 | $69,796 |
| 2018 | $11,454 | $89,493 | $19,571 | $69,922 |
| 2017 | $11,045 | $84,870 | $17,786 | $67,084 |
| 2016 | $10,847 | $83,444 | $13,920 | $69,524 |
| 2015 | $10,886 | $82,720 | $13,920 | $68,800 |
| 2013 | -- | $77,257 | $12,598 | $64,659 |
Property History
| Date | Event | Price | Change | Sq Ft Price |
|---|---|---|---|---|
| 05/29/2025 05/29/25 | For Sale | $1,050,000 | -- | $283 / Sq Ft |
Purchase History
| Date | Type | Sale Price | Title Company |
|---|---|---|---|
| Deed | -- | First American Title | |
| Quit Claim Deed | -- | -- |
Similar Homes in the area
Source: Heartland MLS
MLS Number: 2549574
APN: HP97650000-0016
- 11404 El Monte Ct
- 11317 El Monte St
- 4414 W 112th Terrace
- 4311 W 112th Terrace
- 11203 Cedar Dr
- 4300 W 112th Terrace
- 4300 W 112th St
- 11349 Buena Vista St
- 11622 Tomahawk Creek Pkwy Unit F
- 11629 Tomahawk Creek Pkwy Unit G
- 11101 Delmar Ct
- 4140 W 111th Terrace
- 11700 Canterbury Ct
- 11305 Canterbury Ct
- 3705 W 119th Terrace
- 11405 Manor Rd
- 10511 Mission Rd Unit 210
- 4836 W 121st St
- 4837 W 121st St
- 12017 Linden St
