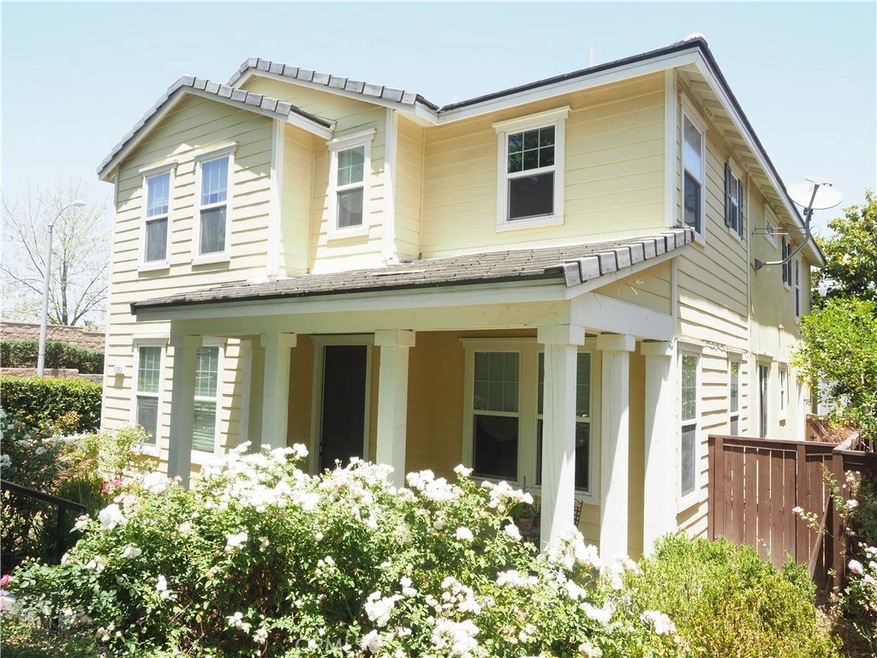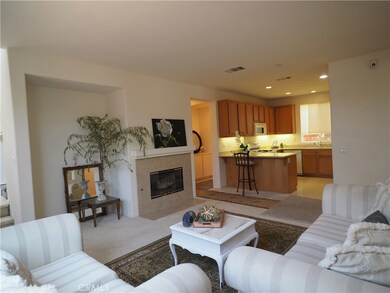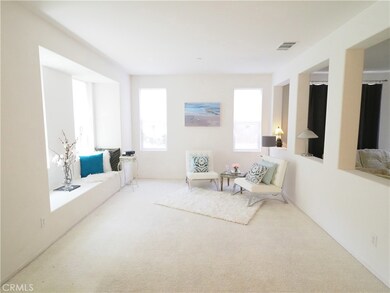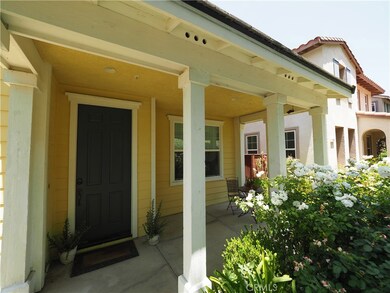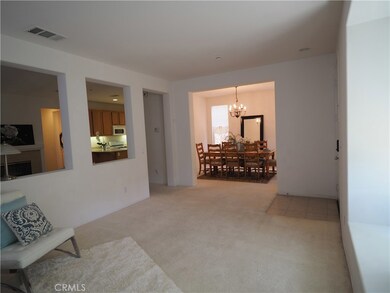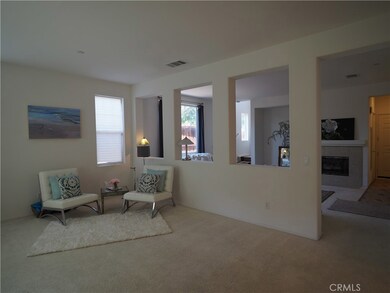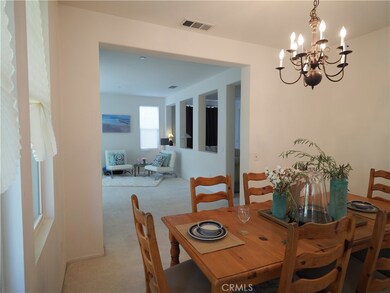
11353 Boone Way Loma Linda, CA 92354
Estimated Value: $639,613 - $705,000
Highlights
- Primary Bedroom Suite
- Loft
- 2 Car Attached Garage
- Bryn Mawr Elementary School Rated A-
- End Unit
- Walk-In Closet
About This Home
As of September 2018Lovely two story home in a very quite and peaceful community offers 3 bedrooms and huge loft which can be easily turn into the 4th bedroom or it can be used as an office/entertainment area. This house is very bright and airy has formal living room with lots of windows and also window seats area, fire place in the family room with side glass door excess to side yard, Kitchen has plenty of cabinets and corian counter with breakfast nook, formal dining room and Powder room. Master suite with walk in closet, dual sinks, separate tub and shower, separate room for toilet, and window seats area for relaxing or reading. Low maintenance backyard and side yard. The front porch is surrounded by beautiful flowers. 2 car attached garage. Minutes away from LLUMC, VA hospital, parks and shopping ctr. Community offers a park with covered BBQ and playground area. This is a ready to move in property very clean and located at the end unit.
Last Agent to Sell the Property
T.N.G. Real Estate Consultants License #01246962 Listed on: 06/01/2018

Last Buyer's Agent
PWRNONMEMBER PWRNONMEMBER
PWNONMEMBER License #05555555
Home Details
Home Type
- Single Family
Est. Annual Taxes
- $5,924
Year Built
- Built in 2005
Lot Details
- 2,959 Sq Ft Lot
- End Unit
- Density is up to 1 Unit/Acre
HOA Fees
- $158 Monthly HOA Fees
Parking
- 2 Car Attached Garage
- Parking Available
Interior Spaces
- 2,226 Sq Ft Home
- 2-Story Property
- Entryway
- Family Room with Fireplace
- Living Room
- Loft
Kitchen
- Gas Range
- Dishwasher
- Disposal
Bedrooms and Bathrooms
- 3 Bedrooms
- All Upper Level Bedrooms
- Primary Bedroom Suite
- Walk-In Closet
- Jack-and-Jill Bathroom
- Dual Vanity Sinks in Primary Bathroom
- Separate Shower
- Exhaust Fan In Bathroom
- Closet In Bathroom
Laundry
- Laundry Room
- Laundry on upper level
- Gas And Electric Dryer Hookup
Utilities
- Central Heating and Cooling System
Listing and Financial Details
- Tax Lot 12
- Tax Tract Number 16382
- Assessor Parcel Number 0293182120000
Community Details
Overview
- Shady Lane Association, Phone Number (951) 296-5640
- Property is near a preserve or public land
Amenities
- Community Barbecue Grill
- Picnic Area
Recreation
- Community Playground
Ownership History
Purchase Details
Home Financials for this Owner
Home Financials are based on the most recent Mortgage that was taken out on this home.Purchase Details
Home Financials for this Owner
Home Financials are based on the most recent Mortgage that was taken out on this home.Similar Homes in the area
Home Values in the Area
Average Home Value in this Area
Purchase History
| Date | Buyer | Sale Price | Title Company |
|---|---|---|---|
| Amuzie Don E | $435,000 | Fidelity National Title Comp | |
| Nguyen Giao Thuy | $435,000 | First American Title Company |
Mortgage History
| Date | Status | Borrower | Loan Amount |
|---|---|---|---|
| Open | Amuzie Don E | $348,000 | |
| Previous Owner | Nguyen Giao Thuy | $327,800 | |
| Previous Owner | Nguyen Giao Thuy | $347,600 |
Property History
| Date | Event | Price | Change | Sq Ft Price |
|---|---|---|---|---|
| 09/07/2018 09/07/18 | Sold | $435,000 | -0.9% | $195 / Sq Ft |
| 06/01/2018 06/01/18 | For Sale | $438,800 | -- | $197 / Sq Ft |
Tax History Compared to Growth
Tax History
| Year | Tax Paid | Tax Assessment Tax Assessment Total Assessment is a certain percentage of the fair market value that is determined by local assessors to be the total taxable value of land and additions on the property. | Land | Improvement |
|---|---|---|---|---|
| 2024 | $5,924 | $475,735 | $142,174 | $333,561 |
| 2023 | $5,882 | $466,407 | $139,386 | $327,021 |
| 2022 | $5,817 | $457,262 | $136,653 | $320,609 |
| 2021 | $5,909 | $448,297 | $133,974 | $314,323 |
| 2020 | $5,823 | $443,700 | $132,600 | $311,100 |
| 2019 | $5,642 | $435,000 | $130,000 | $305,000 |
| 2018 | $5,280 | $415,000 | $124,400 | $290,600 |
| 2017 | $5,147 | $401,000 | $120,200 | $280,800 |
| 2016 | $4,862 | $374,700 | $112,300 | $262,400 |
| 2015 | $4,548 | $347,000 | $104,000 | $243,000 |
| 2014 | $3,252 | $244,000 | $73,000 | $171,000 |
Agents Affiliated with this Home
-
Rosalina Tjandra
R
Seller's Agent in 2018
Rosalina Tjandra
T.N.G. Real Estate Consultants
(626) 589-8564
20 Total Sales
-
P
Buyer's Agent in 2018
PWRNONMEMBER PWRNONMEMBER
PWNONMEMBER
Map
Source: California Regional Multiple Listing Service (CRMLS)
MLS Number: PW18131169
APN: 0293-182-12
- 11446 Via Norte
- 25989 Juanita St
- 26121 Citron St
- 25715 Mariposa St
- 25675 Prospect Ave
- 25941 Brentwood Ave
- 25939 Glen Summer Dr
- 26339 First St
- 11219 Dumetz Ln
- 26376 Lawton Ave
- 25961 Brookmere Ave
- 25672 Carrol Ct
- 26388 Keller Dr
- 25931 Lugo Dr
- 26392 Fowler Dr
- 11684 Cielo Ln
- 11556 Caldy Ave
- 10895 Sinclare Cir
- 10995 Frink Ranch Rd
- 10858 Sinclare Cir
- 11353 Boone Way
- 11357 Boone Way
- 11371 Boone Way
- 11361 Boone Way
- 25963 Newport Ave
- 25971 Newport Ave
- 11365 Boone Way
- 11377 Boone Way
- 25979 Newport Ave
- 25992 Reed Way
- 25985 Newport Ave
- 11383 Boone Way
- 25988 Reed Way
- 25982 Reed Way
- 26003 Newport Ave
- 25999 Newport Ave
- 25995 Newport Ave
- 25991 Newport Ave
- 25965 Reed Way
- 25971 Reed Way
