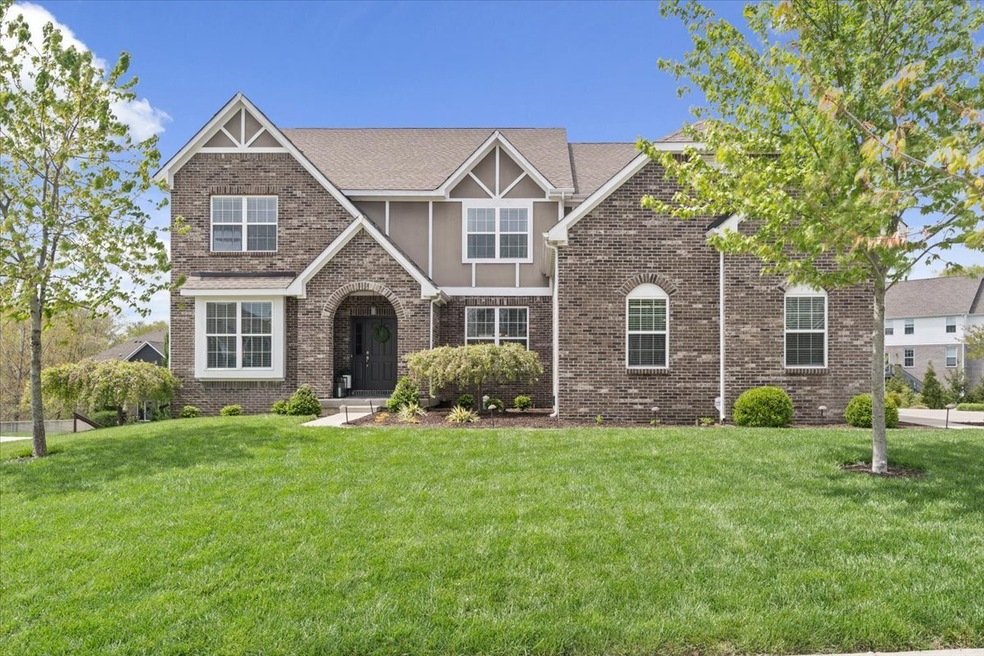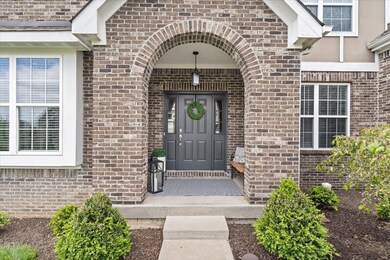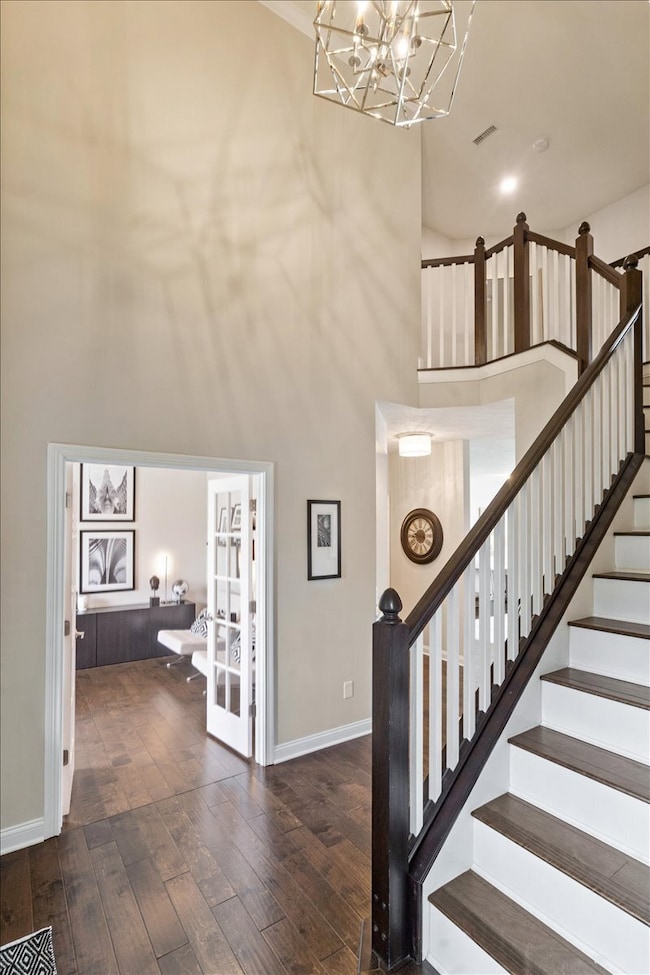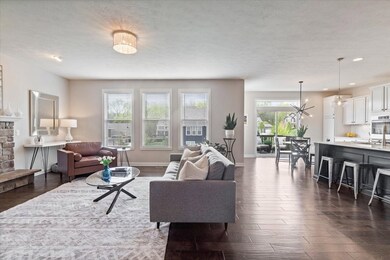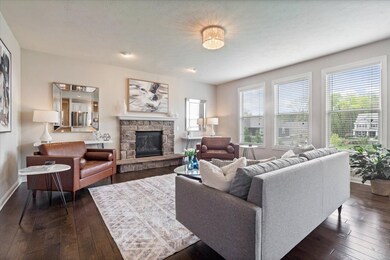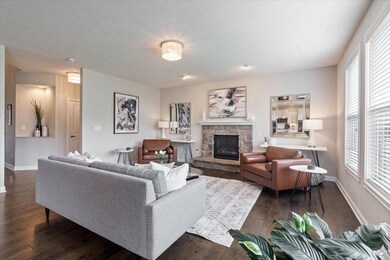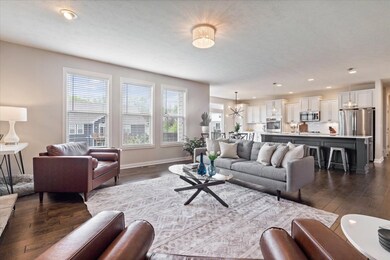
11353 Sea Side Ct Fishers, IN 46040
Olio NeighborhoodHighlights
- Cabana
- Mature Trees
- Wood Flooring
- Thorpe Creek Elementary School Rated A
- Vaulted Ceiling
- Tudor Architecture
About This Home
As of May 2024Nestled in the prestigious Geist area, this exquisite home boasts luxurious living with its stunning features and unparalleled amenities. With 5 bedrooms, 4.5 baths, and a full finished walk-out basement, this residence offers spacious and elegant living spaces for the most discerning buyers. As you step inside, you are greeted by the grandeur of the hardwood flooring that flows throughout the main level. The main level features a gourmet kitchen with a massive quartz island, perfect for entertaining. Custom cabinetry, high-end appliances, and 2 pantries with custom built-ins elevate the culinary experience. The kitchen opens to a bright and airy great room, complete with gas stone fireplace. Custom touches including crown moldings and wainscoting, custom lighting, creating a perfect ambiance for gatherings. The upper level boasts hardwood flooring in the hallway, loft, and the primary bedroom. The primary suite is a true retreat, featuring soaring vaulted ceilings, a sitting area, and two walk-in closets. The luxurious primary bath offers a walk-in shower with two shower heads, a massive soaking tub, and dual vanities. The full finished walk-out basement is an entertainer's dream, featuring a massive family room, a custom quartzite bar with sink, fridge, wine cooler, and dishwasher. The basement also includes a 5th bedroom perfect for an in-law suite, a flex space for a gym or another home office or theatre, a storage room, and a full bath. Outside, the resort-style saltwater pool, hot tub, and huge patio provide the perfect setting for outdoor entertaining. The lush landscaping adds to the beauty of the outdoor space, creating a serene oasis. Located in the award-winning HSE school district, this home offers convenience and accessibility to Geist waterfront park, trails, and Geist park. Deeded boat docks can be purchased with the property, allowing you to enjoy lake living to the fullest. Loaded with upgrades and amenities this one owner home is a true gem!
Last Agent to Sell the Property
Compass Indiana, LLC Brokerage Email: robert.ertel@gmail.com License #RB14052517 Listed on: 04/25/2024

Home Details
Home Type
- Single Family
Est. Annual Taxes
- $7,070
Year Built
- Built in 2015 | Remodeled
Lot Details
- 0.37 Acre Lot
- Mature Trees
HOA Fees
- $67 Monthly HOA Fees
Parking
- 3 Car Attached Garage
- Electric Vehicle Home Charger
- Side or Rear Entrance to Parking
- Garage Door Opener
Home Design
- Tudor Architecture
- Brick Exterior Construction
- Cement Siding
- Concrete Perimeter Foundation
Interior Spaces
- 2-Story Property
- Wet Bar
- Woodwork
- Tray Ceiling
- Vaulted Ceiling
- Paddle Fans
- Gas Log Fireplace
- Vinyl Clad Windows
- Window Screens
- Entrance Foyer
- Family Room with Fireplace
- Storage
- Wood Flooring
- Attic Access Panel
Kitchen
- Double Oven
- Gas Cooktop
- Built-In Microwave
- Dishwasher
- Wine Cooler
- ENERGY STAR Qualified Appliances
- Kitchen Island
- Disposal
Bedrooms and Bathrooms
- 5 Bedrooms
- Walk-In Closet
- Jack-and-Jill Bathroom
Laundry
- Laundry Room
- Laundry on main level
Finished Basement
- Walk-Out Basement
- Basement Fills Entire Space Under The House
- Exterior Basement Entry
- 9 Foot Basement Ceiling Height
- Sump Pump with Backup
- Basement Storage
- Basement Lookout
Pool
- Cabana
- Heated Spa
- Heated Pool
- Outdoor Pool
- Above Ground Spa
- Pool Cover
- Pool Liner
Outdoor Features
- Multiple Outdoor Decks
- Covered patio or porch
Location
- Suburban Location
Utilities
- Forced Air Heating System
- Heating System Uses Gas
- Programmable Thermostat
- Gas Water Heater
Community Details
- Association fees include maintenance, nature area, trash
- Bayview Estates Subdivision
Listing and Financial Details
- Tax Lot 18
- Assessor Parcel Number 291501024018000020
Ownership History
Purchase Details
Home Financials for this Owner
Home Financials are based on the most recent Mortgage that was taken out on this home.Purchase Details
Home Financials for this Owner
Home Financials are based on the most recent Mortgage that was taken out on this home.Purchase Details
Similar Homes in Fishers, IN
Home Values in the Area
Average Home Value in this Area
Purchase History
| Date | Type | Sale Price | Title Company |
|---|---|---|---|
| Warranty Deed | $907,300 | Fidelity National Title | |
| Warranty Deed | -- | None Available | |
| Warranty Deed | -- | None Available |
Mortgage History
| Date | Status | Loan Amount | Loan Type |
|---|---|---|---|
| Open | $937,240 | VA | |
| Previous Owner | $150,000 | Credit Line Revolving | |
| Previous Owner | $444,000 | New Conventional | |
| Previous Owner | $25,000 | Unknown | |
| Previous Owner | $417,000 | Adjustable Rate Mortgage/ARM |
Property History
| Date | Event | Price | Change | Sq Ft Price |
|---|---|---|---|---|
| 05/28/2024 05/28/24 | Sold | $907,300 | +0.8% | $176 / Sq Ft |
| 04/26/2024 04/26/24 | Pending | -- | -- | -- |
| 04/25/2024 04/25/24 | For Sale | $899,999 | +93.5% | $175 / Sq Ft |
| 09/06/2016 09/06/16 | Sold | $465,000 | 0.0% | $99 / Sq Ft |
| 06/09/2016 06/09/16 | Off Market | $465,000 | -- | -- |
| 06/07/2016 06/07/16 | Pending | -- | -- | -- |
| 08/28/2015 08/28/15 | For Sale | $491,553 | -- | $105 / Sq Ft |
Tax History Compared to Growth
Tax History
| Year | Tax Paid | Tax Assessment Tax Assessment Total Assessment is a certain percentage of the fair market value that is determined by local assessors to be the total taxable value of land and additions on the property. | Land | Improvement |
|---|---|---|---|---|
| 2024 | $7,485 | $642,500 | $90,800 | $551,700 |
| 2023 | $7,520 | $622,700 | $90,800 | $531,900 |
| 2022 | $7,070 | $570,000 | $90,800 | $479,200 |
| 2021 | $6,051 | $481,700 | $90,500 | $391,200 |
| 2020 | $6,033 | $478,300 | $90,500 | $387,800 |
| 2019 | $5,372 | $441,300 | $86,100 | $355,200 |
| 2018 | $5,432 | $445,000 | $86,100 | $358,900 |
| 2017 | $5,279 | $440,000 | $86,100 | $353,900 |
| 2016 | $2,767 | $235,200 | $86,100 | $149,100 |
| 2014 | $13 | $600 | $600 | $0 |
| 2013 | $13 | $600 | $600 | $0 |
Agents Affiliated with this Home
-
Rob Ertel
R
Seller's Agent in 2024
Rob Ertel
Compass Indiana, LLC
(317) 431-1789
2 in this area
27 Total Sales
-
Diane Cassidy

Buyer's Agent in 2024
Diane Cassidy
F.C. Tucker Company
(317) 413-3488
7 in this area
136 Total Sales
-
Mark Studebaker

Seller's Agent in 2016
Mark Studebaker
Trueblood Real Estate
(317) 716-3087
2 in this area
299 Total Sales
-
Non-BLC Member
N
Buyer's Agent in 2016
Non-BLC Member
MIBOR REALTOR® Association
-
I
Buyer's Agent in 2016
IUO Non-BLC Member
Non-BLC Office
Map
Source: MIBOR Broker Listing Cooperative®
MLS Number: 21975852
APN: 29-15-01-024-018.000-020
- 11322 Sea Side Ct
- 15098 Newburyport Dr
- 11061 Mast Ct
- 10974 Harbor Bay Dr
- 14476 Faucet Ln
- 14707 Faucet Ln
- 14375 Leland Muse
- 14910 Garden Mist Place
- 12059 Chapelwood Dr
- 10893 Harbor Bay Dr
- 11074 Galley Way
- 12034 Gatwick View Dr
- 10881 Harbor Bay Dr
- 14565 Geist Ridge Dr
- 15087 Covebrook Ln
- 14446 Chapelwood Ln
- 15036 Garden Mist Place
- 13797 E Southshore Dr
- 14402 Wolverton Way
- 14872 Autumn View Way
