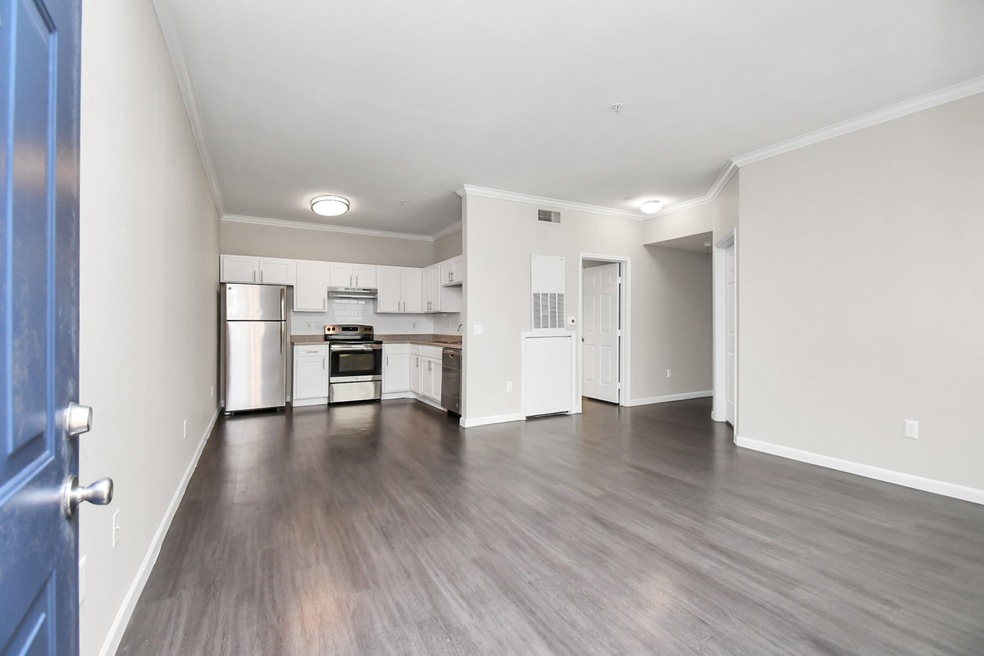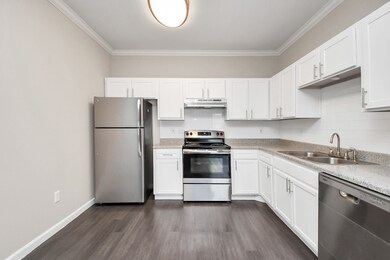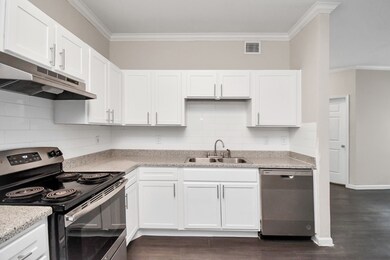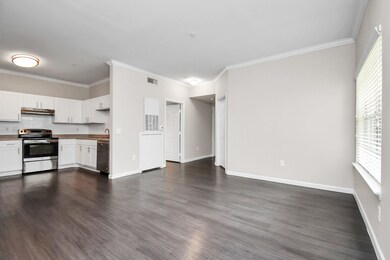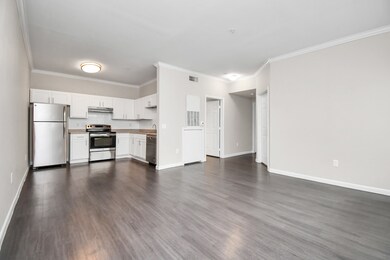11355 Richmond Ave Unit 1601 Houston, TX 77082
Westchase NeighborhoodHighlights
- Clubhouse
- Terrace
- Home Gym
- Traditional Architecture
- Community Pool
- Balcony
About This Home
(B1) Our established community provides quality, comfort, and affordability! Our one, two, and three, bedroom floor plans will accommodate your needs. Our residences feature fully equipped kitchens, durable vinyl wood flooring, large garden tubs, spacious rooms, extra storage, a washer and dryer and a personal balcony or patio. If it's the outdoors you crave, indulge in our premium community amenities, cool off in our resort-style pools, barbecue at our accommodating pavilion, work out at your state-of-the-art fitness center, and relax in the clubhouse, with free internet, and enjoy our coffee service. Your fur babies get perks too! From a bark park to free pet treats for their enjoyment. We look forward to scheduling your tour today and welcoming you as our resident.Select units have been recently renovated. Please contact listing agent for details!!Some apartments are income restricted. Please contact listing agent for details!!
Property Details
Home Type
- Multi-Family
Year Built
- Built in 1998
Home Design
- Traditional Architecture
Interior Spaces
- 886 Sq Ft Home
- Window Treatments
- Combination Dining and Living Room
- Home Gym
- Fire and Smoke Detector
Kitchen
- Electric Oven
- Electric Range
- Microwave
- Dishwasher
- Disposal
Flooring
- Carpet
- Tile
- Vinyl Plank
- Vinyl
Bedrooms and Bathrooms
- 2 Bedrooms
Laundry
- Dryer
- Washer
Outdoor Features
- Balcony
- Terrace
Schools
- Outley Elementary School
- O'donnell Middle School
- Aisd Draw High School
Utilities
- Central Heating and Cooling System
- No Utilities
- Cable TV Available
Listing and Financial Details
- Property Available on 4/11/25
- 12 Month Lease Term
Community Details
Overview
- Cushman & Wakefield Association
- Westchase District Subdivision
Amenities
- Clubhouse
Recreation
- Community Pool
Pet Policy
- Pet Deposit Required
- The building has rules on how big a pet can be within a unit
Map
Source: Houston Association of REALTORS®
MLS Number: 76725450
- 4714 Breezewood Dr
- 3123 Bonnebridge Way Blvd
- 11640 Noblewood Crest Ln
- 11627 Versailles Lakes Ln
- 3119 Royal Courtside Ave
- 3107 Royal Courtside Ave
- 11502 Royal Tower Place
- 11506 Royal Tower Place
- 11606 Royal Parkside Place
- 2922 Meadowglen Crest
- 11707 Royal Ivory Crossing
- 2919 Meadowglen Crest
- 11603 Royal Plain Ave
- 11711 Royal Ivory Crossing
- 11611 Royal Oaks View
- 3306 Bridgeberry Ln
- 11606 Royal Plain Ave
- 11723 Gallant Ridge Ln
- 11410 Gallant Ridge Ln
- 11623 Gallant Ridge Ln
