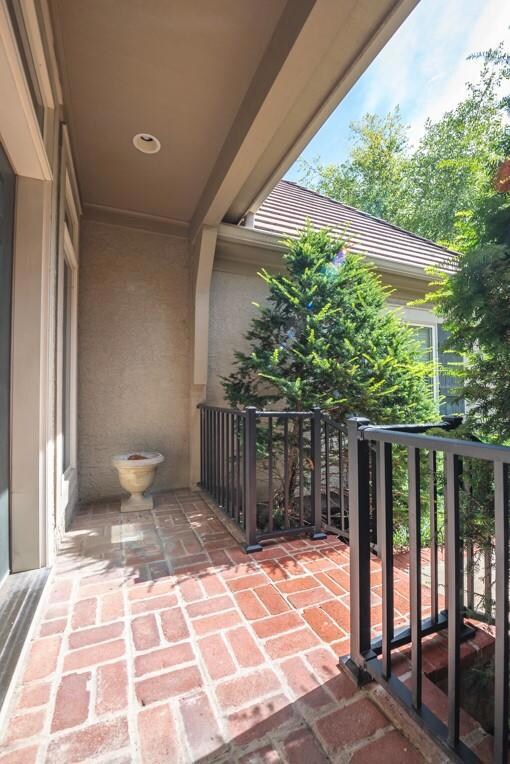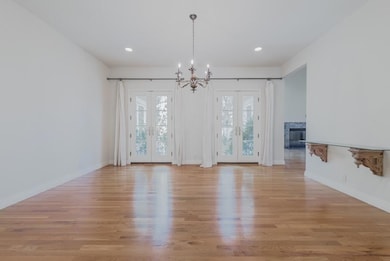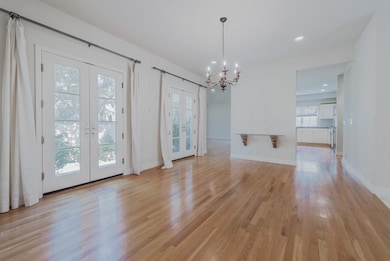
11356 El Monte Ct Leawood, KS 66211
Highlights
- Custom Closet System
- Vaulted Ceiling
- Wood Flooring
- Leawood Elementary School Rated A
- Traditional Architecture
- Main Floor Primary Bedroom
About This Home
As of July 2024Terrific opportunity to own a villa in this sought after community. This one owner home is ready for your updates and personal touches! Great bones with a grand entry way with tile floors and a sweet dining room with 2 sets of French doors overlooking the patio! The large kitchen features high end appliances and lots of sleek European-styled cabinetry and a large eat-on island. The attached family room has a vaulted ceiling and a cozy fireplace. The home office is tucked behind the kitchen for privacy. The large laundry room has storage galore and loads of counter space, plus Bosch appliances! The master suite has a vaulted ceiling, wall sconces and plantation shutters-plus a large Bath with a jetted tub and shower! The guest room has shutters and nice built-ins plus a private bath! The half bath is ready to finish as you wish! Need more space?? The unfinished basement has HUGE potential with 2 egress windows, a stubbed bath and over 2200 square feet to finish! Don't miss this chance to create your dream home in this beautifully maintained subdivision with an amazing location!!!!!
Last Agent to Sell the Property
RE/MAX Heritage Brokerage Phone: 816-550-9143 License #2004012640 Listed on: 07/06/2024

Home Details
Home Type
- Single Family
Est. Annual Taxes
- $7,761
Year Built
- Built in 2003
Lot Details
- 0.31 Acre Lot
- Sprinkler System
- Many Trees
HOA Fees
- $260 Monthly HOA Fees
Parking
- 2 Car Attached Garage
- Front Facing Garage
- Garage Door Opener
Home Design
- Traditional Architecture
- Villa
- Stone Frame
- Concrete Roof
Interior Spaces
- 2,150 Sq Ft Home
- Central Vacuum
- Vaulted Ceiling
- Gas Fireplace
- Window Treatments
- Family Room with Fireplace
- Formal Dining Room
- Home Office
- Home Gym
Kitchen
- Cooktop
- Recirculated Exhaust Fan
- Dishwasher
- Kitchen Island
- Disposal
Flooring
- Wood
- Carpet
- Tile
Bedrooms and Bathrooms
- 2 Bedrooms
- Primary Bedroom on Main
- Custom Closet System
- Walk-In Closet
Laundry
- Laundry Room
- Laundry on main level
- Washer
Unfinished Basement
- Basement Fills Entire Space Under The House
- Sump Pump
- Stubbed For A Bathroom
- Basement Window Egress
Home Security
- Home Security System
- Fire and Smoke Detector
Schools
- Leawood Elementary School
- Blue Valley North High School
Utilities
- Forced Air Heating and Cooling System
Listing and Financial Details
- Assessor Parcel Number HP97650000-0015
- $0 special tax assessment
Community Details
Overview
- Association fees include curbside recycling, lawn service, snow removal, street, trash
- Sentry Management Association
- The Woods Villas Subdivision
Recreation
- Trails
Ownership History
Purchase Details
Home Financials for this Owner
Home Financials are based on the most recent Mortgage that was taken out on this home.Purchase Details
Purchase Details
Purchase Details
Similar Homes in Leawood, KS
Home Values in the Area
Average Home Value in this Area
Purchase History
| Date | Type | Sale Price | Title Company |
|---|---|---|---|
| Deed | -- | None Listed On Document | |
| Warranty Deed | -- | None Listed On Document | |
| Corporate Deed | -- | Security Land Title Company | |
| Warranty Deed | -- | Security Land Title Company |
Mortgage History
| Date | Status | Loan Amount | Loan Type |
|---|---|---|---|
| Open | $250,000 | New Conventional | |
| Previous Owner | $246,000 | New Conventional | |
| Previous Owner | $255,600 | New Conventional |
Property History
| Date | Event | Price | Change | Sq Ft Price |
|---|---|---|---|---|
| 07/19/2024 07/19/24 | Sold | -- | -- | -- |
| 07/12/2024 07/12/24 | Pending | -- | -- | -- |
| 07/10/2024 07/10/24 | For Sale | $650,000 | -- | $302 / Sq Ft |
Tax History Compared to Growth
Tax History
| Year | Tax Paid | Tax Assessment Tax Assessment Total Assessment is a certain percentage of the fair market value that is determined by local assessors to be the total taxable value of land and additions on the property. | Land | Improvement |
|---|---|---|---|---|
| 2024 | $8,087 | $72,634 | $21,870 | $50,764 |
| 2023 | $7,761 | $68,805 | $21,870 | $46,935 |
| 2022 | $8,230 | $71,335 | $21,870 | $49,465 |
| 2021 | $7,745 | $64,159 | $21,870 | $42,289 |
| 2020 | $7,893 | $64,055 | $21,870 | $42,185 |
| 2019 | $7,775 | $61,974 | $19,877 | $42,097 |
| 2018 | $8,357 | $70,116 | $19,877 | $50,239 |
| 2017 | $7,844 | $67,528 | $18,065 | $49,463 |
| 2016 | $8,534 | $65,723 | $15,709 | $50,014 |
| 2015 | $6,391 | $48,703 | $15,709 | $32,994 |
| 2013 | -- | $45,965 | $14,209 | $31,756 |
Agents Affiliated with this Home
-
Renee Priemer

Seller's Agent in 2024
Renee Priemer
RE/MAX Heritage
(816) 550-9143
1 in this area
70 Total Sales
-
Kathryn Thomas

Buyer's Agent in 2024
Kathryn Thomas
ReeceNichols - Leawood
(816) 810-7156
35 in this area
238 Total Sales
Map
Source: Heartland MLS
MLS Number: 2497348
APN: HP97650000-0015
- 11352 El Monte Ct
- 11404 El Monte Ct
- 11317 El Monte St
- 4414 W 112th Terrace
- 4311 W 112th Terrace
- 11203 Cedar Dr
- 4300 W 112th Terrace
- 11349 Buena Vista St
- 4300 W 112th St
- 11622 Tomahawk Creek Pkwy Unit F
- 11629 Tomahawk Creek Pkwy Unit G
- 11101 Delmar Ct
- 11700 Canterbury Ct
- 11305 Canterbury Ct
- 3705 W 119th Terrace
- 11405 Manor Rd
- 10511 Mission Rd Unit 210
- 4836 W 121st St
- 4837 W 121st St
- 12017 Linden St






