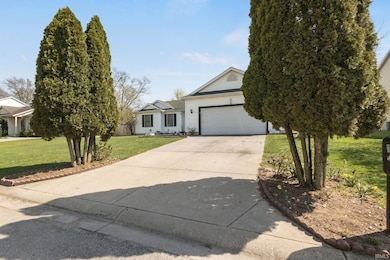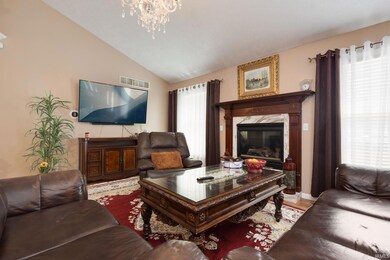
11358 Lauren Dr Osceola, IN 46561
Estimated payment $1,719/month
Highlights
- Primary Bedroom Suite
- Open Floorplan
- Ranch Style House
- Bittersweet Elementary School Rated A
- Living Room with Fireplace
- Backs to Open Ground
About This Home
Back on the market due to no fault of seller. Well maintained ranch home in popular Patrician Park in Penn School District! As you enter the front door you will see the oversized living room with beautiful fireplace. The living room is open and flows well into the dining area and kitchen. Kitchen has stainless steel appliances and backsplash. The split bedroom floor plan works well for privacy. The large primary bedroom offers a walk in closet, full bathroom with walk in shower and linen closet. The other 2 bedrooms are located at the opposite end of the home and share a full bathroom with tub/shower combination. The basement offers a large family room, mechanical room, laundry room, and storage area. Relax or entertain on the deck in the privacy fenced back yard. Beautiful fruit trees, smoke house for grilling, garden area, and a shed for your lawn equipment. Close to shopping, restaurants, etc. Don't miss out on this one! Schedule your showing today!
Last Listed By
Milestone Realty, LLC Brokerage Phone: 574-849-4081 Listed on: 04/23/2025
Home Details
Home Type
- Single Family
Est. Annual Taxes
- $1,818
Year Built
- Built in 1999
Lot Details
- 0.28 Acre Lot
- Lot Dimensions are 80 x 150
- Backs to Open Ground
- Privacy Fence
- Level Lot
Parking
- 2 Car Attached Garage
- Garage Door Opener
- Driveway
Home Design
- Ranch Style House
- Poured Concrete
- Vinyl Construction Material
Interior Spaces
- Open Floorplan
- Ceiling Fan
- Gas Log Fireplace
- Living Room with Fireplace
- Laminate Countertops
- Electric Dryer Hookup
Flooring
- Laminate
- Tile
Bedrooms and Bathrooms
- 3 Bedrooms
- Primary Bedroom Suite
- Split Bedroom Floorplan
- Walk-In Closet
- 2 Full Bathrooms
- Bathtub with Shower
- Separate Shower
Partially Finished Basement
- Sump Pump
- Crawl Space
Location
- Suburban Location
Schools
- Bittersweet Elementary School
- Schmucker Middle School
- Penn High School
Utilities
- Forced Air Heating and Cooling System
- Heating System Uses Gas
- Septic System
Community Details
- Patrician Park Subdivision
Listing and Financial Details
- Assessor Parcel Number 71-10-05-206-008.000-031
Map
Home Values in the Area
Average Home Value in this Area
Tax History
| Year | Tax Paid | Tax Assessment Tax Assessment Total Assessment is a certain percentage of the fair market value that is determined by local assessors to be the total taxable value of land and additions on the property. | Land | Improvement |
|---|---|---|---|---|
| 2024 | $1,754 | $211,600 | $38,900 | $172,700 |
| 2023 | $1,880 | $213,400 | $38,900 | $174,500 |
| 2022 | $1,880 | $213,700 | $38,900 | $174,800 |
| 2021 | $1,690 | $182,300 | $26,200 | $156,100 |
| 2020 | $1,458 | $166,200 | $23,900 | $142,300 |
| 2019 | $1,344 | $155,600 | $21,900 | $133,700 |
| 2018 | $1,302 | $156,900 | $21,300 | $135,600 |
| 2017 | $1,311 | $153,900 | $21,300 | $132,600 |
| 2016 | $1,062 | $132,000 | $18,100 | $113,900 |
| 2014 | $1,125 | $132,700 | $18,100 | $114,600 |
Property History
| Date | Event | Price | Change | Sq Ft Price |
|---|---|---|---|---|
| 06/02/2025 06/02/25 | For Sale | $295,500 | 0.0% | $150 / Sq Ft |
| 05/17/2025 05/17/25 | Pending | -- | -- | -- |
| 04/23/2025 04/23/25 | For Sale | $295,500 | -- | $150 / Sq Ft |
Purchase History
| Date | Type | Sale Price | Title Company |
|---|---|---|---|
| Warranty Deed | -- | Metropolitan Title In Llc |
Mortgage History
| Date | Status | Loan Amount | Loan Type |
|---|---|---|---|
| Open | $106,500 | New Conventional |
Similar Homes in Osceola, IN
Source: Indiana Regional MLS
MLS Number: 202514400
APN: 71-10-05-206-008.000-031
- 55177 Ardith St
- 10121 Mckinley Hwy
- 55214 Ivile Ave
- 54757 Baton Rouge Ct
- 54826 Northbridge Ct W
- 54810 Northbridge Ct W
- 54844 Northbridge Ct W
- 54862 Northbridge Ct W
- 11509 New Trails Dr
- 54691 Pierre Trails Dr
- 55705 Sichuan Dr
- 54675 Sacramento Meadows Dr
- 55780 Raintree Dr
- 11393 Albany Ridge Dr
- 11377 Albany Ridge Dr
- 55713 Black Pheasant Dr
- 55779 Wild Game Dr
- 55843 Rooster Ln
- 54475 Columbia Bay Lot 281 Dr Unit 281
- 54470 Columbia Bay Lot 280 Dr Unit 280






