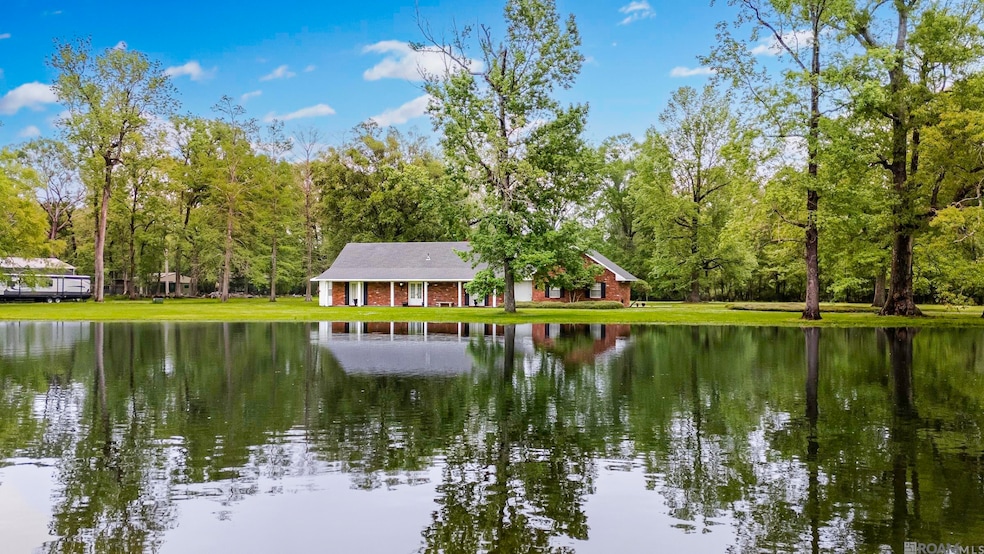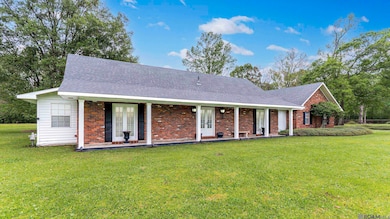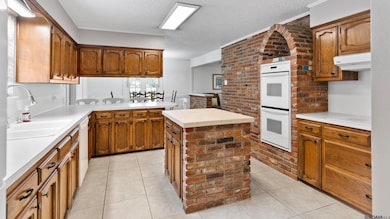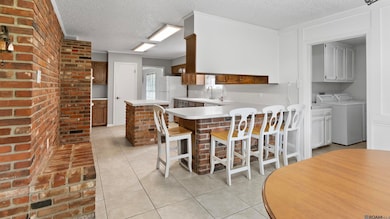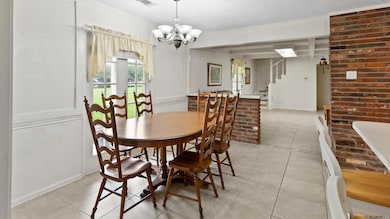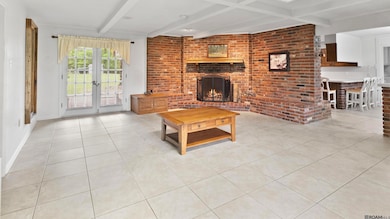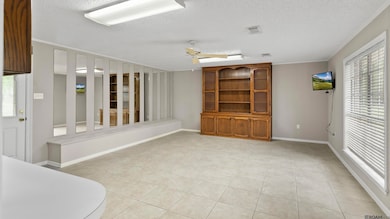11358 Lazy Lake Dr Baton Rouge, LA 70818
Estimated payment $1,855/month
Highlights
- Sitting Area In Primary Bedroom
- 3.37 Acre Lot
- Breakfast Area or Nook
- Bellingrath Hills Elementary School Rated A-
- Multiple Attics
- Separate Outdoor Workshop
About This Home
Welcome to this inviting neighborhood, where you'll find a delightful 1970s residence nestled on an expansive 3.7-acre estate in the heart of Central. This traditional-style home is set within the serene Lazy Lake Estates, offering an abundance of space and a sense of seclusion. Surrounded by mature live oak trees, this property creates a tranquil and scenic backdrop, providing a peaceful haven. Inside, the home features three spacious bedrooms and two and a half bathrooms, complemented by a large multi-functional living room perfect for relaxation and entertaining. As you step inside, you are welcomed by a charming brick fireplace in the cozy den, ideal for family gatherings on chilly evenings. The den seamlessly transitions into the kitchen and breakfast area, which boasts plentiful cabinetry and charming ceramic tile flooring—perfect for hosting large get-togethers and creating lasting memories. Adjacent to the kitchen is a generously-sized multipurpose room, perfect for entertaining or serving as a media room, kids' playroom, or a productive home office. On the main floor, you'll find a spacious master suite featuring a cozy sitting area, an ensuite bathroom, and a generous walk-in closet. Upstairs, two additional bedrooms share a large bathroom, with one room offering versatility as a playroom, office, or anything else you envision. Further enhancing this property's appeal is an additional workshop and storage building, providing even more opportunity for organization and customization. Located within the highly regarded Central School District, known for its commitment to academic success and student growth, this home has never experienced flooding. Embrace the beauty and space of this wonderful retreat! Contact me today for your private showing
Home Details
Home Type
- Single Family
Est. Annual Taxes
- $1,723
Year Built
- Built in 1972
Lot Details
- 3.37 Acre Lot
- Lot Dimensions are 466.6x527.90x245x407
- Cul-De-Sac
Parking
- 2 Parking Spaces
Home Design
- Brick Exterior Construction
- Slab Foundation
- Shingle Roof
Interior Spaces
- 2,632 Sq Ft Home
- 1-Story Property
- Fireplace
- Multiple Attics
- Fire and Smoke Detector
Kitchen
- Breakfast Area or Nook
- Oven or Range
- Microwave
- Dishwasher
Flooring
- Carpet
- Ceramic Tile
Bedrooms and Bathrooms
- 3 Bedrooms
- Sitting Area In Primary Bedroom
- Walk-In Closet
Outdoor Features
- Separate Outdoor Workshop
- Outdoor Storage
Utilities
- Cooling Available
- Heating Available
Community Details
- Lazy Lake Estates Subdivision
Map
Home Values in the Area
Average Home Value in this Area
Tax History
| Year | Tax Paid | Tax Assessment Tax Assessment Total Assessment is a certain percentage of the fair market value that is determined by local assessors to be the total taxable value of land and additions on the property. | Land | Improvement |
|---|---|---|---|---|
| 2024 | $1,723 | $13,400 | $2,500 | $10,900 |
| 2023 | $780 | $13,400 | $2,500 | $10,900 |
| 2022 | $1,802 | $13,400 | $2,500 | $10,900 |
| 2021 | $1,802 | $13,400 | $2,500 | $10,900 |
| 2020 | $1,768 | $13,400 | $2,500 | $10,900 |
| 2019 | $1,820 | $13,400 | $2,500 | $10,900 |
| 2018 | $1,800 | $13,400 | $2,500 | $10,900 |
| 2017 | $1,800 | $13,400 | $2,500 | $10,900 |
| 2016 | $793 | $13,400 | $2,500 | $10,900 |
| 2015 | $809 | $13,400 | $1,000 | $12,400 |
| 2014 | $782 | $13,400 | $1,000 | $12,400 |
| 2013 | -- | $13,400 | $1,000 | $12,400 |
Property History
| Date | Event | Price | List to Sale | Price per Sq Ft |
|---|---|---|---|---|
| 10/21/2025 10/21/25 | Price Changed | $325,000 | -4.4% | $123 / Sq Ft |
| 09/04/2025 09/04/25 | Price Changed | $340,000 | -6.8% | $129 / Sq Ft |
| 07/03/2025 07/03/25 | Price Changed | $365,000 | -5.8% | $139 / Sq Ft |
| 05/23/2025 05/23/25 | Price Changed | $387,500 | -4.4% | $147 / Sq Ft |
| 05/01/2025 05/01/25 | Price Changed | $405,500 | -2.4% | $154 / Sq Ft |
| 04/03/2025 04/03/25 | For Sale | $415,500 | -- | $158 / Sq Ft |
Source: Greater Baton Rouge Association of REALTORS®
MLS Number: 2025005978
APN: 01743635
- 11205 Lazy Lake Dr
- 10838 Shoe Creek Dr
- 13703 Marlin Ave
- 11228 Sullivan Rd
- 11115 Sullivan Rd
- 11116 Sullivan Rd
- 13975 Highgrove Ave
- 13013 N Vieux Carre Cir
- 13985 Highgrove Ave
- 12064 Post Dr
- 12323 Hooper Rd
- 16033 Greenwell Springs Rd
- 13952 Grand Settlement Blvd
- 9964 Stone Water Dr
- 14045 Grand Settlement Blvd
- 10112 Shoe Creek Dr
- 9986 Couret Dr
- 13919 Red River Ave
- 9296 Hooper Rd
- 15935 Joor Rd
- 10127 Grayton Dr
- 10263 Alderman Dr
- 13953 Grand Settlement Blvd
- 11823 Morgan Hill Ct Unit D
- 14150 Grand Settlement Blvd
- 9655 Sullivan Rd
- 16382 Hooper Rd Unit A1
- 13112 Elissa Ln
- 9477 Lansdowne Rd
- 10751 Carmel Dr
- 6701 Kohler Ln
- 16950 River Birch Ave
- 5319 Wexford Dr
- 12852 Delores Dr
- 12856 Delores Dr
- 11320 Greenwell Springs Rd
- 10252 El Scott None
- 10252 El Scott Ave
- 7544 Barbara Cohn Place
- 32744 Carolee Cir
