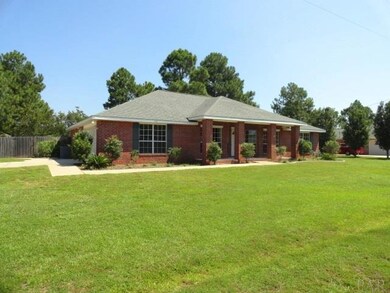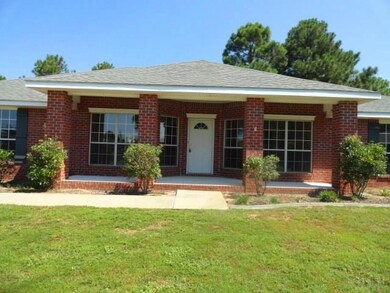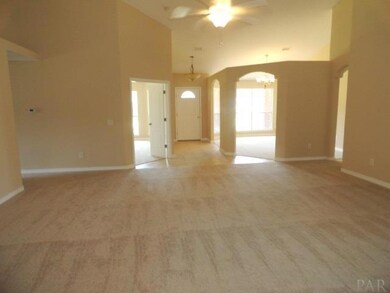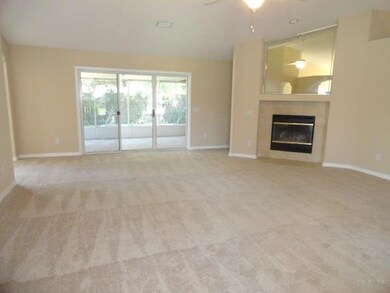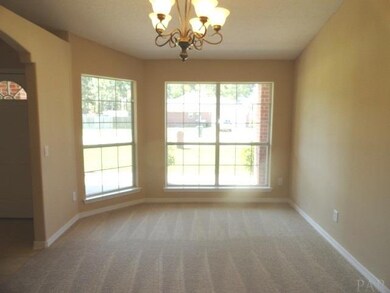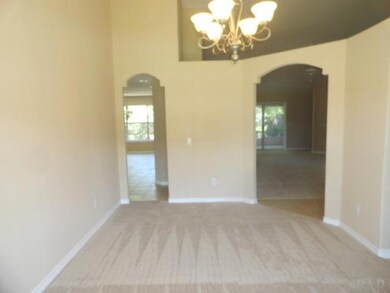
1136 Adrian Way Milton, FL 32583
Estimated Value: $355,000 - $415,000
Highlights
- Contemporary Architecture
- Corner Lot
- Formal Dining Room
- Vaulted Ceiling
- Screened Porch
- Fireplace
About This Home
As of December 2015Beautiful 3 bedroom 2.5 bath contemporary home on large corner lot in Adrian Woods. Enter the home through the front foyer and the formal dining room is on your left with decorative arched doorways. There is a study/office to your right. The massive family room features, plant ledges, tile faced fireplace, cathedral ceiling, recessed lighting and sliding glass doors that lead out to the screened porch. The additional bedrooms are located down a hallway behind the fireplace and share a Jack and Jill bathroom. The large eat-in kitchen has a large pantry, island, tons of cabinets/countertop space, recessed lighting, tile floors, and a laundry room with sink. The split master suite features a trey ceiling, walk-in closets, sliding glass door that leads to the screened porch, double vanity, garden tub and separate shower. The entire home has new flooring and fresh paint as well. The privacy fenced backyard is shaded with a screened porch and an open patio. You don't want to miss this stunning home!
Last Buyer's Agent
LARRY KINGERY
Re/Max On The Beach LLC
Home Details
Home Type
- Single Family
Est. Annual Taxes
- $1,976
Year Built
- Built in 2006
Lot Details
- 0.3 Acre Lot
- Privacy Fence
- Back Yard Fenced
- Corner Lot
HOA Fees
- $21 Monthly HOA Fees
Parking
- 2 Car Garage
- Side or Rear Entrance to Parking
Home Design
- Contemporary Architecture
- Slab Foundation
- Frame Construction
- Composition Roof
Interior Spaces
- 2,586 Sq Ft Home
- 1-Story Property
- Vaulted Ceiling
- Ceiling Fan
- Recessed Lighting
- Fireplace
- Double Pane Windows
- Insulated Doors
- Formal Dining Room
- Screened Porch
- Storage
- Washer and Dryer Hookup
- Inside Utility
- Fire and Smoke Detector
- Eat-In Kitchen
Flooring
- Carpet
- Tile
Bedrooms and Bathrooms
- 3 Bedrooms
- Walk-In Closet
- Dual Vanity Sinks in Primary Bathroom
- Soaking Tub
- Separate Shower
Schools
- Bagdad Elementary School
- Avalon Middle School
- Milton High School
Utilities
- Central Heating and Cooling System
- Heat Pump System
- Electric Water Heater
- Cable TV Available
Additional Features
- Energy-Efficient Insulation
- Patio
Community Details
- Adrian Woods Subdivision
Listing and Financial Details
- Assessor Parcel Number 231S28000300D000160
Ownership History
Purchase Details
Home Financials for this Owner
Home Financials are based on the most recent Mortgage that was taken out on this home.Purchase Details
Purchase Details
Home Financials for this Owner
Home Financials are based on the most recent Mortgage that was taken out on this home.Purchase Details
Purchase Details
Home Financials for this Owner
Home Financials are based on the most recent Mortgage that was taken out on this home.Similar Homes in Milton, FL
Home Values in the Area
Average Home Value in this Area
Purchase History
| Date | Buyer | Sale Price | Title Company |
|---|---|---|---|
| Kamla Matt D | $159,000 | Attorney | |
| Federal National Mortgage Association | -- | None Available | |
| Burt Dennis E | $236,000 | Beacon Title Llc | |
| Gooden Homes Inc | $25,000 | -- | |
| Odaniel A A | $9,100 | -- |
Mortgage History
| Date | Status | Borrower | Loan Amount |
|---|---|---|---|
| Previous Owner | Burt Dennis E | $47,200 | |
| Previous Owner | Burt Dennis E | $188,800 | |
| Previous Owner | Odaniel A A | $8,249 | |
| Previous Owner | Odaniel A A | $8,997 |
Property History
| Date | Event | Price | Change | Sq Ft Price |
|---|---|---|---|---|
| 12/30/2015 12/30/15 | Sold | $159,000 | -16.5% | $61 / Sq Ft |
| 11/15/2015 11/15/15 | Pending | -- | -- | -- |
| 08/14/2015 08/14/15 | For Sale | $190,500 | -- | $74 / Sq Ft |
Tax History Compared to Growth
Tax History
| Year | Tax Paid | Tax Assessment Tax Assessment Total Assessment is a certain percentage of the fair market value that is determined by local assessors to be the total taxable value of land and additions on the property. | Land | Improvement |
|---|---|---|---|---|
| 2024 | $1,976 | $191,229 | -- | -- |
| 2023 | $1,976 | $185,659 | $0 | $0 |
| 2022 | $1,921 | $180,251 | $0 | $0 |
| 2021 | $1,901 | $175,001 | $0 | $0 |
| 2020 | $1,889 | $172,585 | $0 | $0 |
| 2019 | $1,840 | $168,704 | $0 | $0 |
| 2018 | $1,825 | $165,558 | $0 | $0 |
| 2017 | $1,815 | $162,153 | $0 | $0 |
| 2016 | $2,355 | $157,316 | $0 | $0 |
| 2015 | $1,750 | $152,408 | $0 | $0 |
| 2014 | -- | $153,892 | $0 | $0 |
Agents Affiliated with this Home
-
Anthony Sessa

Seller's Agent in 2015
Anthony Sessa
RE/MAX
(850) 572-6227
88 Total Sales
-
L
Buyer's Agent in 2015
LARRY KINGERY
Re/Max On The Beach LLC
Map
Source: Pensacola Association of REALTORS®
MLS Number: 486582
APN: 23-1S-28-0003-00D00-0160
- 5735 Farrel Way
- 1052 Ashley Rd
- LOT 1 Farrel Way
- 1096 Adrian Way
- 5686 Farrel Way
- 1181 Adrian Way
- 5670 Farrel Way
- 1021 Steel Ct
- 1013 Steel Ct
- 1192 Adrian Way
- 1014 Steel Ct
- 1076 Pearson Rd
- 1164 Pearson Rd
- 902 Clearview St
- 957 Dolphin Rd
- 889 Dolphin Rd
- 879 Dolphin Rd
- 1301 Pearson Rd
- 864 Dolphin Rd
- 5537 Porpoise Rd
- 1136 Adrian Way
- 1128 Adrian Way
- 5719 Farrel Way
- 5689 Farrel Way
- 5727 Farrel Way
- 1120 Adrian Way
- 1129 Adrian Way
- 1051 Ashley Rd
- 5705 Farrel Way
- 0000 Adrian Way Unit lot 1 blk J
- LOT 11 BLK I Adrian Way
- LOT 10 BLK I Adrian Way
- 5720 Farrel Way
- LOT 11 Farrel Way
- LOT 10 Farrel Way
- LOT 9 Farrel Way
- LOT 8 Farrel Way
- LOT 7 Farrel Way
- LOT 6 Farrel Way
- LOT 5 Farrel Way

