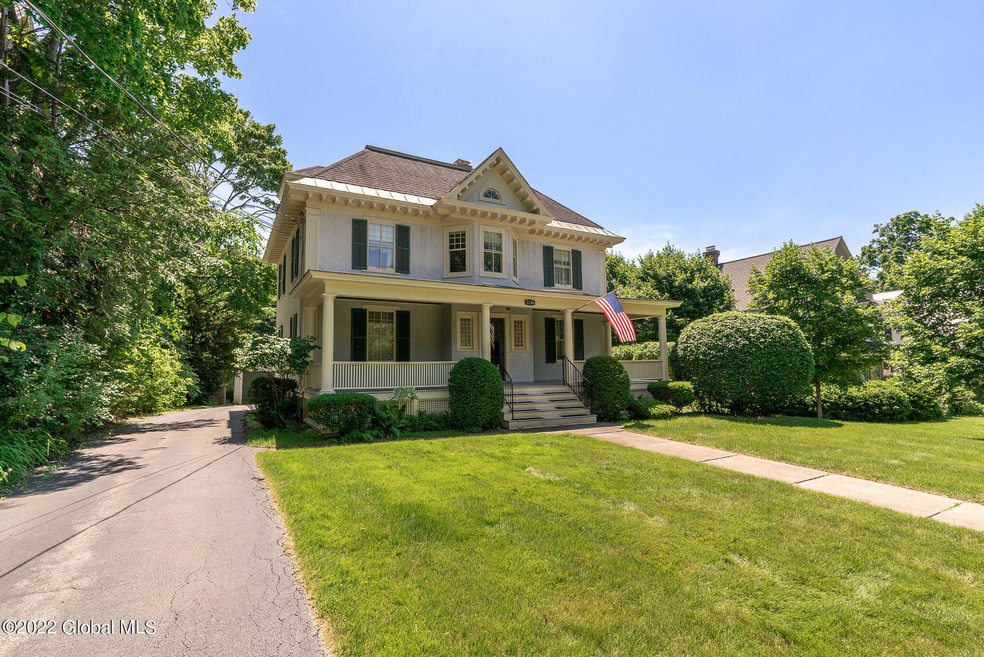
1136 Avon Rd Schenectady, NY 12308
Estimated Value: $304,000 - $463,000
Highlights
- Custom Home
- 0.33 Acre Lot
- Wood Flooring
- View of Trees or Woods
- Living Room with Fireplace
- Full Attic
About This Home
As of October 2022A legendary covered front porch invites you to visit this well cared for colonial in the historic GE Plot! It has a center hall floor plan, beautiful built-ins ,kitchen with breakfast room, a grand living room & a master bedroom with FP. On the second floor you will also find an enclosed
''sleeping porch'', a bay window sitting area and a Jack & Jill bedroom arrangement with full bath. The basement offers a huge game room and a handy mud room with direct access from the backyard. A large area in the attic could be finished if further expansion is desired. 2 car garage and lovely play yard. And there is central air conditioning for you to enjoy!
Last Agent to Sell the Property
Berkshire Hathaway Home Services Blake License #40ST0223640 Listed on: 06/15/2022

Home Details
Home Type
- Single Family
Est. Annual Taxes
- $12,564
Year Built
- Built in 1908
Lot Details
- 0.33 Acre Lot
- Lot Dimensions are 70 x 203.6
- Partially Fenced Property
- Wood Fence
- Landscaped
- Level Lot
- Property is zoned Single Residence
HOA Fees
- $2 Monthly HOA Fees
Parking
- 2 Car Detached Garage
- Garage Door Opener
- Driveway
Property Views
- Woods
- Garden
Home Design
- Custom Home
- Colonial Architecture
- Flat Roof Shape
- Brick Exterior Construction
- Brick Foundation
- Combination Foundation
- Stone Foundation
- Shingle Roof
- Composition Roof
- Rubber Roof
- Asbestos Siding
- Stone Siding
- Stucco
Interior Spaces
- 3-Story Property
- Built-In Features
- Crown Molding
- Paneling
- Paddle Fans
- Wood Burning Fireplace
- Shutters
- Drapes & Rods
- Bay Window
- Wood Frame Window
- Window Screens
- Entrance Foyer
- Living Room with Fireplace
- 2 Fireplaces
- Dining Room
- Game Room
- Washer and Dryer
Kitchen
- Electric Oven
- Range Hood
Flooring
- Wood
- Carpet
- Tile
- Vinyl
Bedrooms and Bathrooms
- 5 Bedrooms
- Primary bedroom located on second floor
- Mirrored Closets Doors
- Ceramic Tile in Bathrooms
Attic
- Full Attic
- Dormer Attic
- Partially Finished Attic
Basement
- Heated Basement
- Basement Fills Entire Space Under The House
- Interior and Exterior Basement Entry
- Laundry in Basement
Home Security
- Home Security System
- Storm Windows
- Storm Doors
- Carbon Monoxide Detectors
- Fire and Smoke Detector
Accessible Home Design
- Accessible Approach with Ramp
Outdoor Features
- Exterior Lighting
- Front Porch
Schools
- Jessie T. Zoller Elementary School
- Schenectady High School
Utilities
- Central Air
- Heating System Uses Natural Gas
- Heating System Uses Steam
- 200+ Amp Service
- Gas Water Heater
- Water Softener
- Cable TV Available
Community Details
- Security Service
Listing and Financial Details
- Legal Lot and Block 4 / 1
- Assessor Parcel Number 421500 39.68-1-4
Ownership History
Purchase Details
Similar Homes in Schenectady, NY
Home Values in the Area
Average Home Value in this Area
Purchase History
| Date | Buyer | Sale Price | Title Company |
|---|---|---|---|
| Liebers Robert M | -- | None Available |
Mortgage History
| Date | Status | Borrower | Loan Amount |
|---|---|---|---|
| Closed | Riley Rhonda | $232,000 |
Property History
| Date | Event | Price | Change | Sq Ft Price |
|---|---|---|---|---|
| 10/07/2022 10/07/22 | Sold | $290,000 | -1.7% | $108 / Sq Ft |
| 08/04/2022 08/04/22 | Pending | -- | -- | -- |
| 07/11/2022 07/11/22 | Price Changed | $295,000 | -3.3% | $110 / Sq Ft |
| 06/15/2022 06/15/22 | For Sale | $305,000 | -- | $114 / Sq Ft |
Tax History Compared to Growth
Tax History
| Year | Tax Paid | Tax Assessment Tax Assessment Total Assessment is a certain percentage of the fair market value that is determined by local assessors to be the total taxable value of land and additions on the property. | Land | Improvement |
|---|---|---|---|---|
| 2024 | $12,580 | $276,600 | $41,500 | $235,100 |
| 2023 | $12,580 | $276,600 | $41,500 | $235,100 |
| 2022 | $12,626 | $276,600 | $41,500 | $235,100 |
| 2021 | $12,564 | $276,600 | $41,500 | $235,100 |
| 2020 | $11,694 | $276,600 | $41,500 | $235,100 |
| 2019 | $5,962 | $276,600 | $41,500 | $235,100 |
| 2018 | $11,110 | $276,600 | $41,500 | $235,100 |
| 2017 | $10,801 | $276,600 | $41,500 | $235,100 |
| 2016 | $11,546 | $276,600 | $41,500 | $235,100 |
| 2015 | -- | $276,600 | $41,500 | $235,100 |
| 2014 | -- | $276,600 | $41,500 | $235,100 |
Agents Affiliated with this Home
-
Brigitte Strelka
B
Seller's Agent in 2022
Brigitte Strelka
Berkshire Hathaway Home Services Blake
12 in this area
23 Total Sales
-
Claudine Hodge
C
Buyer's Agent in 2022
Claudine Hodge
Berkshire Hathaway Home Services Blake
5 in this area
37 Total Sales
Map
Source: Global MLS
MLS Number: 202220203
APN: 039-068-0001-004-000-0000
- 1100 Nott St
- 1435 Lowell Rd
- 1237 Glenwood Blvd
- 1243 Parkwood Blvd
- 1261 The Plaza
- 1166 Glenwood Blvd
- 1256 Parkwood Blvd
- 1088 Glenwood Blvd
- 1080 University Place
- 1664 Avenue A
- 1124 Parkwood Blvd
- 1077 University Place
- 1584 van Vranken Ave
- 1046 Park Ave
- 626 Hattie St
- 1605 van Vranken Ave
- 726 Mason St
- 1039 Parkwood Blvd
- 722 Mason St
- 1643 van Vranken Ave
