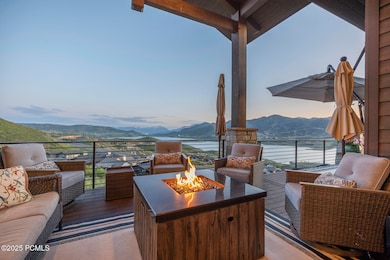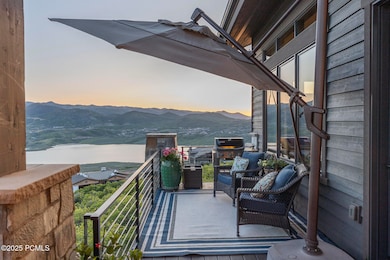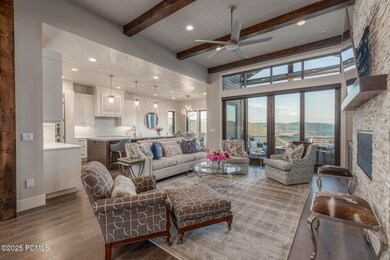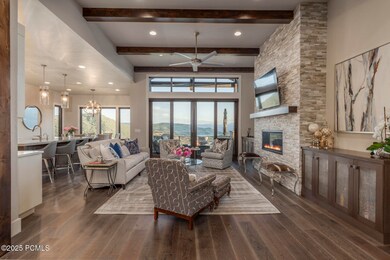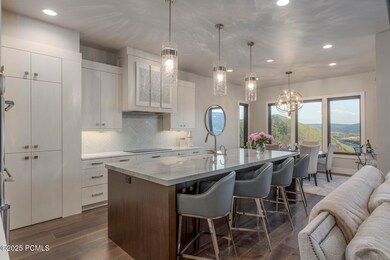1136 Black Hawk Way Heber City, UT 84032
Estimated payment $16,192/month
Highlights
- Views of Ski Resort
- Open Floorplan
- Contemporary Architecture
- Midway Elementary School Rated A-
- Deck
- Vaulted Ceiling
About This Home
Let's get straight to the point here....Views! Main level primary bedroom! 3 car garage! Downhill build with everything you need on one level! Proper guest space and close to it all! This exquisite home in Soaring Hawk offers everything you have been waiting for. Perched above the Jordanelle Reservoir with insane views from Mt. Timpanogos to the East Village at Deer Valley and Park City Resort, this open modern home impresses from the moment you enter and experience the sweeping views from your kitchen, living and dining room, deck and primary suite. From first light in the morning to the afternoon glow and evening sunsets, it's hard to stop staring. Just minutes to skiing and hiking at Deer Valley or Park City Resort, 35 minutes to Salt Lake City's brand new International Airport, the East beach of Jordanelle for paddle boarding and hiking trails and just 15 minutes to Mirror Lake Highway and the Uinta National Forest, there is never a lack of recreational opportunities.
Listing Agent
Summit Sotheby's International Realty License #5450078-SA00 Listed on: 06/10/2025

Home Details
Home Type
- Single Family
Est. Annual Taxes
- $13,748
Year Built
- Built in 2016
Lot Details
- 8,712 Sq Ft Lot
- South Facing Home
- Southern Exposure
- Landscaped
- Sloped Lot
- Front and Back Yard Sprinklers
HOA Fees
- $128 Monthly HOA Fees
Parking
- 3 Car Attached Garage
- Garage Door Opener
- Assigned Parking
Property Views
- Lake
- Ski Resort
- Mountain
- Meadow
- Valley
Home Design
- Contemporary Architecture
- Mountain Contemporary Architecture
- Slab Foundation
- Wood Frame Construction
- Shingle Roof
- Asphalt Roof
- HardiePlank Siding
- Stone Siding
- Concrete Perimeter Foundation
- Stone
Interior Spaces
- 3,856 Sq Ft Home
- Multi-Level Property
- Open Floorplan
- Vaulted Ceiling
- Ceiling Fan
- 2 Fireplaces
- Self Contained Fireplace Unit Or Insert
- Gas Fireplace
- Great Room
- Family Room
- Formal Dining Room
- Storage
Kitchen
- Eat-In Kitchen
- Breakfast Bar
- Oven
- Electric Range
- Microwave
- Dishwasher
- Kitchen Island
- Granite Countertops
- Disposal
Flooring
- Wood
- Carpet
- Stone
- Tile
Bedrooms and Bathrooms
- 4 Bedrooms | 1 Primary Bedroom on Main
- Walk-In Closet
- Double Vanity
Laundry
- Laundry Room
- Washer
Basement
- Walk-Out Basement
- Partial Basement
Home Security
- Fire and Smoke Detector
- Fire Sprinkler System
Outdoor Features
- Deck
- Patio
Utilities
- Forced Air Zoned Heating and Cooling System
- Heating System Uses Natural Gas
- Programmable Thermostat
- Natural Gas Connected
- Gas Water Heater
- Water Softener is Owned
- High Speed Internet
- Phone Available
- Cable TV Available
Community Details
- Association fees include reserve/contingency fund, snow removal
- Association Phone (435) 940-1020
- Visit Association Website
- Soaring Hawk At Hideout Subdivision
Listing and Financial Details
- Assessor Parcel Number 00-0021-0565
Map
Home Values in the Area
Average Home Value in this Area
Tax History
| Year | Tax Paid | Tax Assessment Tax Assessment Total Assessment is a certain percentage of the fair market value that is determined by local assessors to be the total taxable value of land and additions on the property. | Land | Improvement |
|---|---|---|---|---|
| 2024 | $13,748 | $2,459,500 | $250,000 | $2,209,500 |
| 2023 | $13,748 | $2,386,260 | $400,000 | $1,986,260 |
| 2022 | $10,913 | $1,917,600 | $150,000 | $1,767,600 |
| 2021 | $7,380 | $1,033,800 | $150,000 | $883,800 |
| 2020 | $8,817 | $1,033,800 | $150,000 | $883,800 |
| 2019 | $5,189 | $426,626 | $0 | $0 |
| 2018 | $5,189 | $426,626 | $0 | $0 |
| 2017 | $4,738 | $386,609 | $0 | $0 |
| 2016 | $1,270 | $100,000 | $0 | $0 |
| 2015 | $548 | $45,000 | $45,000 | $0 |
Property History
| Date | Event | Price | Change | Sq Ft Price |
|---|---|---|---|---|
| 07/11/2025 07/11/25 | Price Changed | $2,800,000 | 0.0% | $726 / Sq Ft |
| 07/11/2025 07/11/25 | For Sale | $2,800,000 | -6.7% | $726 / Sq Ft |
| 07/04/2025 07/04/25 | Off Market | -- | -- | -- |
| 06/10/2025 06/10/25 | For Sale | $3,000,000 | -- | $778 / Sq Ft |
Purchase History
| Date | Type | Sale Price | Title Company |
|---|---|---|---|
| Interfamily Deed Transfer | -- | None Available |
Mortgage History
| Date | Status | Loan Amount | Loan Type |
|---|---|---|---|
| Closed | $350,000 | Credit Line Revolving | |
| Closed | $154,000 | New Conventional |
Source: Park City Board of REALTORS®
MLS Number: 12502579
APN: 00-0021-0565
- 11353 N Soaring Hawk Ln
- 11358 N White Tail Ct
- 11358 N White Tail Ct Unit 28
- 11332 N White Tail Ct Unit 30
- 11332 N White Tail Ct
- 11503 N Soaring Hawk Ln
- 11515 N White Tail Ct
- 11416 N Fox Hollow Ct
- 11641 N Soaring Hawk Ln Unit 106
- 11641 N Soaring Hawk Ln
- 1005 E Longview Dr Unit 23
- 1005 E Longview Dr
- 688 E Longview Dr
- 795 E Minor Way
- 855 E Klaim Dr
- 893 E Grizzly Draw Ct
- 893 E Grizzly Draw Ct Unit 78
- 881 E Grizzly Draw Ct Unit 75
- 11785 N Apex Way Unit 60
- 11661 N Shoreline Dr
- 11332 N White Tail Ct
- 11422 N Vantage Ln
- 1180 E Longview Dr
- 10352 N Sightline Cir
- 1757 E Longview Dr Unit 87
- 12662 N Belaview Way
- 12672 N Belaview Way
- 12774 N Deer Mountain Blvd
- 12702 N Belaview Way Unit ID1282845P
- 13331 N Highmark Ct
- 3450 E Ridgeway Ct
- 1364 W Stillwater Dr Unit 3041
- 1364 W Stillwater Dr Unit R2053
- 1779 W Fox Bay Dr Unit N202
- 1779 W Fox Bay Dr
- 1797 Fox Bay Dr Unit P303
- 2303 W Deer Hollow Rd Unit 1209
- 14322 N Rendezvous Trail
- 14506 N Bronte Ct
- 14362 Rendezvous Trail

