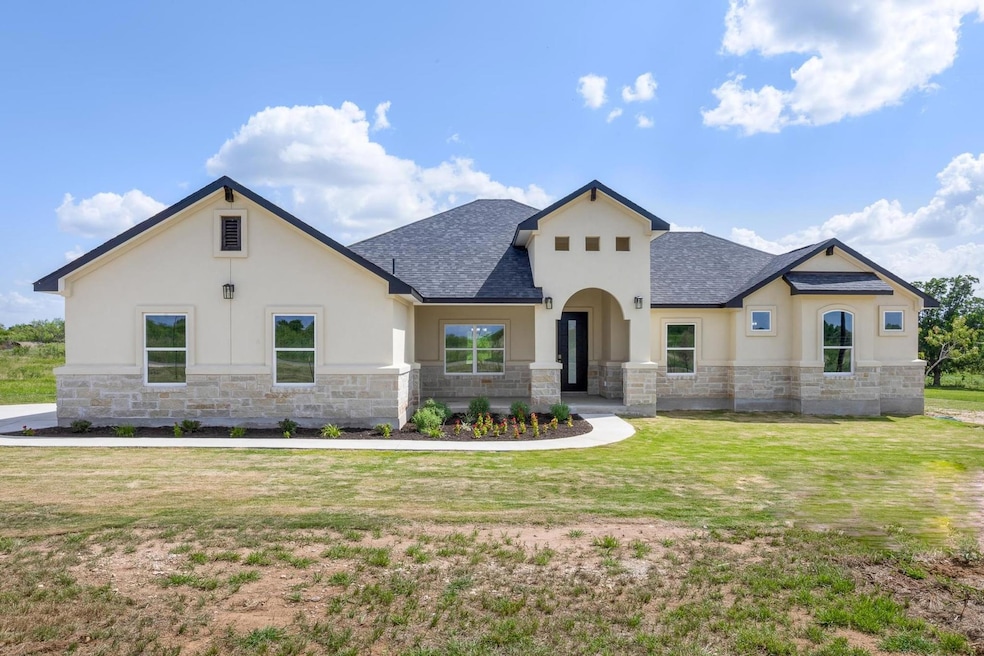
Estimated payment $4,062/month
Highlights
- New Construction
- Open Floorplan
- High Ceiling
- 1 Acre Lot
- Pasture Views
- Quartz Countertops
About This Home
Welcome to your dream home in Elgin, Tx! Completed in 2025, this stunning new construction sits on a spacious 1-acre lot, offering the perfect blend of modern comfort and peaceful country living. Designed with style and functionality in mind, this home features high ceilings, an open-concept layout, and plenty of natural light.
A bright and airy living area flows seamlessly into a gourmet kitchen featuring stainless steel appliances, Quartz countertops, and a large island ideal for entertaining or casual family meals. The primary suite includes a walk-in closet a generously size bathroom with perfect blend of luxury and functionality featuring large soaking tub, with a walk-in shower and double vanity. Additional bedrooms are generously sized, perfect for family, guests, or a home office.
Best outdoor living with both welcoming front porch and spacious back porch-perfect for relaxing, entertaining or simply taking the view.
Enjoy the peace and privacy of country living in Elgin, a rapidly growing area known for its charming historic downtown, local restaurants, and farmer’s market. With no HOA, Low tax rate and minimal restrictions, you have the freedom to personalize your property—room to roam, garden, build a workshop, or just enjoy Texas sunsets in peace. The lot’s proximity to Hwy 95 and Hwy 290 ensures easy commutes to major hubs like Tesla, Samsung, and downtown Austin, while the serene surroundings offer a quiet escape from city life.
Listing Agent
All City Real Estate Ltd. Co Brokerage Phone: (512) 713-9863 License #0689610 Listed on: 06/22/2025

Home Details
Home Type
- Single Family
Year Built
- Built in 2025 | New Construction
Lot Details
- 1 Acre Lot
- North Facing Home
- Back and Front Yard Fenced
- Gentle Sloping Lot
- Cleared Lot
Parking
- 2 Car Garage
- Driveway
Property Views
- Pasture
- Rural
Home Design
- Slab Foundation
- Shingle Roof
- Composition Roof
- Stone Siding
- Stucco
Interior Spaces
- 2,244 Sq Ft Home
- 1-Story Property
- Open Floorplan
- High Ceiling
- Ceiling Fan
- Recessed Lighting
- Electric Fireplace
- Double Pane Windows
- Bay Window
- Living Room with Fireplace
Kitchen
- Electric Oven
- Built-In Gas Range
- Microwave
- Dishwasher
- Quartz Countertops
Flooring
- Laminate
- Tile
Bedrooms and Bathrooms
- 4 Main Level Bedrooms
- Walk-In Closet
- Double Vanity
Outdoor Features
- Covered Patio or Porch
- Exterior Lighting
- Rain Gutters
Schools
- Coupland Elementary School
- Coupland Middle School
- Taylor High School
Utilities
- Cooling Available
- Heating Available
- Engineered Septic
Community Details
- No Home Owners Association
- Built by Construction Txpro LLC
- Lodges At Open Acres Ranch Subdivision
Listing and Financial Details
- Assessor Parcel Number R664823
Map
Home Values in the Area
Average Home Value in this Area
Property History
| Date | Event | Price | Change | Sq Ft Price |
|---|---|---|---|---|
| 08/15/2025 08/15/25 | Price Changed | $629,900 | -1.6% | $281 / Sq Ft |
| 07/11/2025 07/11/25 | Price Changed | $639,900 | -1.5% | $285 / Sq Ft |
| 06/22/2025 06/22/25 | For Sale | $649,900 | -- | $290 / Sq Ft |
Similar Homes in Elgin, TX
Source: Unlock MLS (Austin Board of REALTORS®)
MLS Number: 6760711
- 1000 County Road 484
- 650 County Road 468
- TBD-Lot 6 County Road 484
- TBD-Lot 5 County Road 484
- TBD-Lot 4 County Road 484
- Lot 1 County Road 484
- TBD Lot 13 County Road 468
- TBD Lot 12 County Road 468
- TBD Lot 11 County Road 468
- TBD Lot 10 County Road 468
- TBD Lot 9 County Road 468
- TBD Lot 8 County Road 468
- TBD Lot 7 County Road 468
- TBD Lot 5 County Road 468
- TBD Lot 3 County Road 468
- 002-TBD County Road 468
- TBD Lot 1 County Road 468
- 3498 County Road 464
- 113 Bonita Vista
- 851 County Road 491
- 2720 County Road 466
- 1353 Red Town Rd Unit B
- 406 Lexington Rd Unit B
- 1306 Meadow Cove
- 308 Taylor Rd
- 118 Bluestem Dr
- 110 Bluestem Dr
- 215 E 8th St
- 503 E 2nd St
- 405 N Highway 95
- 401 N Hwy 95
- 200 Maple Ln
- 115 Stubblefield Dr Unit B
- 122 Hillside Dr
- 116 Hillside Dr Unit B
- 14516 Isidors Eagle Way
- 102 Stubblefield Dr
- 201 N Main St Unit C
- 101 Stubblefield Dr Unit B
- 18424 Stellers Sea St






