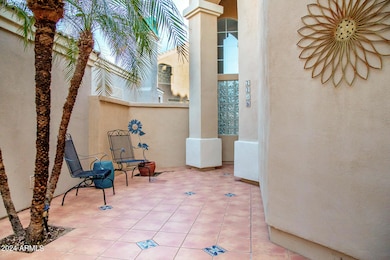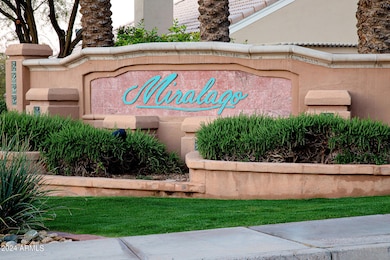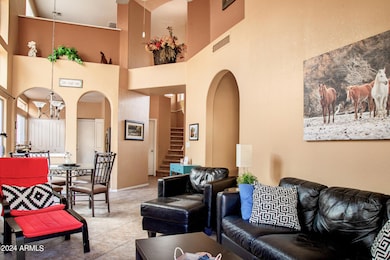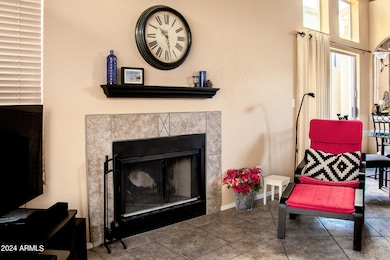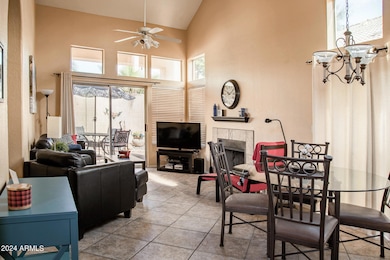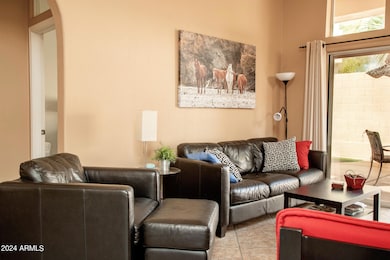1136 E Hiddenview Dr Phoenix, AZ 85048
Ahwatukee Neighborhood
2
Beds
2
Baths
1,559
Sq Ft
3,380
Sq Ft Lot
Highlights
- Gated Community
- Two Primary Bathrooms
- Community Lake
- Kyrene de la Sierra Elementary School Rated A
- Mountain View
- Clubhouse
About This Home
Fully Furnished vacation/corporate rental in the South Mountain Ahwatukee area. Very comfortable and private home with 2 master bedrooms - they both have full bathrooms and a powder room for guest. Everyone has privacy here. The back yard is comfortable and private for outside dining. Easy access to hiking, biking, shopping and restaurants. Furnished with everything you need. Bring your clothes and sunglasses. No large dogs- 16lbs or less Tax lic 21358921
Home Details
Home Type
- Single Family
Year Built
- Built in 1994
Lot Details
- 3,380 Sq Ft Lot
- Desert faces the front of the property
- Private Streets
- Block Wall Fence
- Artificial Turf
- Private Yard
Parking
- 2 Car Garage
Home Design
- Santa Fe Architecture
- Wood Frame Construction
- Tile Roof
- Stucco
Interior Spaces
- 1,559 Sq Ft Home
- 2-Story Property
- Furnished
- Ceiling Fan
- Family Room with Fireplace
- Tile Flooring
- Mountain Views
Bedrooms and Bathrooms
- 2 Bedrooms
- Primary Bedroom on Main
- Two Primary Bathrooms
- Primary Bathroom is a Full Bathroom
- 2 Bathrooms
- Double Vanity
Laundry
- Laundry in unit
- Dryer
- Washer
Outdoor Features
- Covered Patio or Porch
- Built-In Barbecue
Schools
- Kyrene De La Sierra Elementary School
- Kyrene Altadena Middle School
- Desert Vista High School
Utilities
- Central Air
- Heating Available
- High Speed Internet
- Cable TV Available
Listing and Financial Details
- Rent includes internet, water, utility caps apply, sewer, repairs, garbage collection, cable TV
- 1-Month Minimum Lease Term
- Tax Lot 59
- Assessor Parcel Number 300-36-788
Community Details
Overview
- Property has a Home Owners Association
- Miralago Association
- Miralago At The Foothills Lot 1 104 Tr A Q Subdivision
- Community Lake
Amenities
- Clubhouse
- Recreation Room
Recreation
- Community Pool
- Community Spa
- Bike Trail
Pet Policy
- Call for details about the types of pets allowed
Security
- Gated Community
Map
Property History
| Date | Event | Price | List to Sale | Price per Sq Ft | Prior Sale |
|---|---|---|---|---|---|
| 01/17/2025 01/17/25 | Price Changed | $3,500 | +66.7% | $2 / Sq Ft | |
| 05/04/2023 05/04/23 | Price Changed | $2,100 | -14.3% | $1 / Sq Ft | |
| 03/24/2023 03/24/23 | Price Changed | $2,450 | +14.0% | $2 / Sq Ft | |
| 03/11/2023 03/11/23 | Price Changed | $2,150 | -25.9% | $1 / Sq Ft | |
| 07/31/2020 07/31/20 | For Rent | $2,900 | 0.0% | -- | |
| 06/30/2020 06/30/20 | Sold | $319,000 | 0.0% | $205 / Sq Ft | View Prior Sale |
| 05/30/2020 05/30/20 | Pending | -- | -- | -- | |
| 05/28/2020 05/28/20 | For Sale | $319,000 | -- | $205 / Sq Ft |
Source: Arizona Regional Multiple Listing Service (ARMLS)
Source: Arizona Regional Multiple Listing Service (ARMLS)
MLS Number: 6110746
APN: 300-36-788
Nearby Homes
- 1113 E Hiddenview Dr
- 1205 E Silverwood Dr
- 16013 S Desert Foothills Pkwy Unit 2117
- 16013 S Desert Foothills Pkwy Unit 1090
- 16013 S Desert Foothills Pkwy Unit 1077
- 16013 S Desert Foothills Pkwy Unit 2055
- 16013 S Desert Foothills Pkwy Unit 2097
- 16013 S Desert Foothills Pkwy Unit 2124
- 16013 S Desert Foothills Pkwy Unit 2063
- 16013 S Desert Foothills Pkwy Unit 2105
- 16013 S Desert Foothills Pkwy Unit 1129
- 16013 S Desert Foothills Pkwy Unit 2167
- 1148 E Wildwood Dr
- 16006 S 13th Place
- 16237 S 13th St
- 16025 S 10th Place
- 1313 E Wildwood Dr
- 1345 E Silverwood Dr
- 1248 E Briarwood Terrace
- 16049 S 10th Place
- 1138 E Amberwood Dr
- 1143 E Amberwood Dr
- 16013 S Desert Foothills Pkwy Unit 2090
- 16013 S Desert Foothills Pkwy Unit 1033
- 16013 S Desert Foothills Pkwy Unit 2034
- 1139 E Frye Rd
- 16013 S Desert Foothills Pkwy Unit ID1385753P
- 16410 S 12th St Unit 125
- 16410 S 12th St Unit 205
- 16410 S 12th St Unit 227
- 16428 S 10th St
- 16513 S 10th St
- 16848 S 13th Place
- 16417 S 2nd Place
- 10613 S Desert Foothills Pkwy Unit 2153
- 1409 E Desert Flower Ln
- 2024 E Granite View Dr
- 2155 E Liberty Ln
- 45 W Mountain Sage Dr
- 16838 S Cyan Ct

