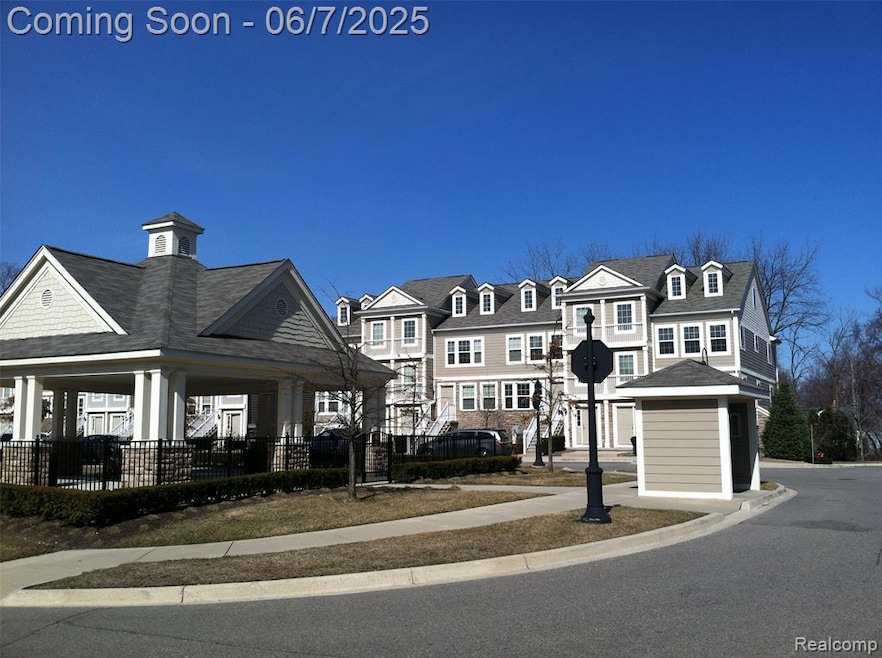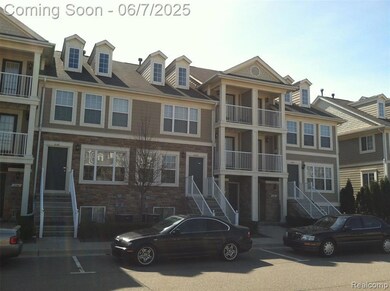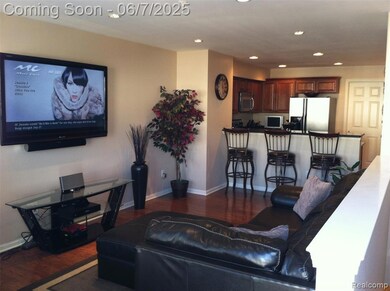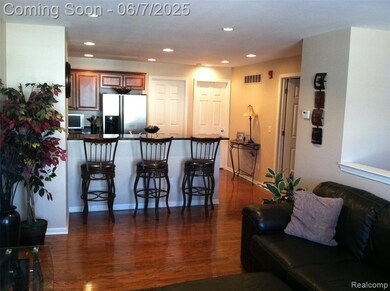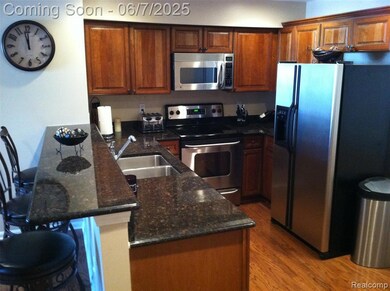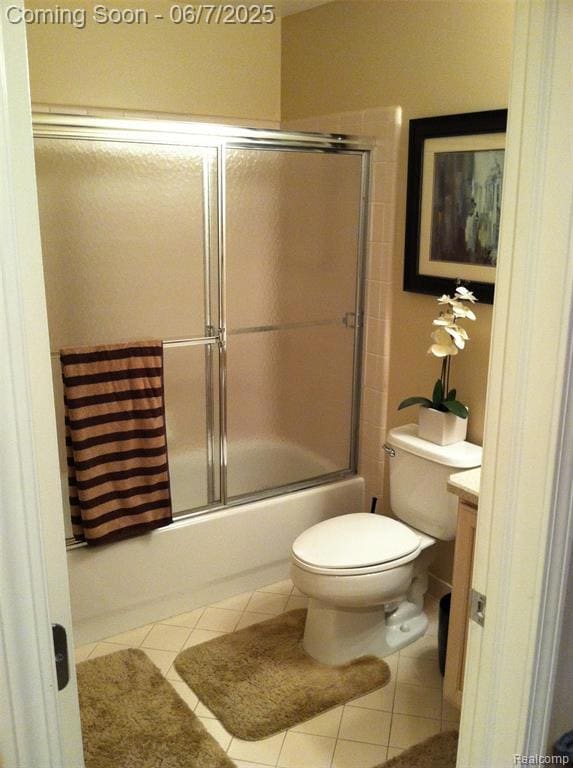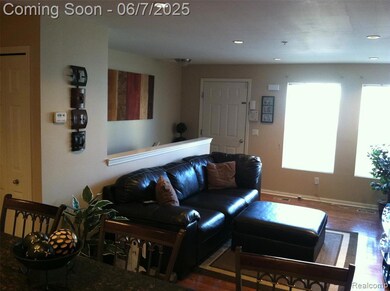Highlights
- Ranch Style House
- Ground Level Unit
- Forced Air Heating System
- Wattles Elementary School Rated A+
- 1 Car Attached Garage
About This Home
HARD TO FIND 3 BDRM, 2.1 BATH RANCH CONDO ** PRIM LOCATION IN TROY. MINUTES TO I-75 & SHOPPING MALLS ** HARDWOOD FLOORS, GRANITE COUNTERS, STAINLESS STEEL APPLIANCES ** FINISHED BASEMENT w/3rd BDRM AND 1/2 BATH. **ATTACHED GARAGE. GARAGE ENTRANCE ON SOUTH SIDE OF CONDO ** BALCONY OFF PRIMARY BDRM. ** SECURITY SYSTEM. ** REQUIRED: MINIMUM 650 CREDIT REPORT w/SCORE; EMPLOYMENT VERIFICATION 30 DAYS AT MINIMUM; LEASE APPLICATION THROUGH RENT SPREE FOR LANDLORD'S APPROVAL; 1st MONTHS RENT; 1.5 MONTHS SECURITY DEPOSIT; $450 CLEANING FEE NO PETS NO SMOKING!!
Condo Details
Home Type
- Condominium
Est. Annual Taxes
- $2,117
Year Built
- Built in 2004
HOA Fees
- $250 Monthly HOA Fees
Parking
- 1 Car Attached Garage
Home Design
- 1,179 Sq Ft Home
- Ranch Style House
- Brick Exterior Construction
- Poured Concrete
- Vinyl Construction Material
Bedrooms and Bathrooms
- 3 Bedrooms
Location
- Ground Level Unit
Utilities
- Forced Air Heating System
- Heating System Uses Natural Gas
Additional Features
- Finished Basement
Community Details
- Rochester Commons Occpn 1616 Subdivision
Listing and Financial Details
- Security Deposit $2,985
- 12 Month Lease Term
- Application Fee: 40.00
- Assessor Parcel Number 2023356009
Map
Source: Realcomp
MLS Number: 20251005854
APN: 20-23-356-009
- 1131 Boyd St
- 1339 Hartland Dr
- 1387 Hartland Dr
- 1084 Charrington Dr
- 875 Harris Dr
- 886 Colebrook Dr
- 627 Vanderpool Dr
- 611 Vanderpool Ave
- 1686 Crestline Dr
- 3300 Ellenboro Dr
- 2084 Pauline Dr Unit 122
- 3443 Ellenboro Dr
- 859 Robinwood Dr
- 3207 Kilmer Dr
- 0000 Town Haven Dr
- 580 Colebrook Dr
- 365 Hartland Dr
- 500 Colebrook Dr
- 1711 N Lake Dr
- 655 Robinwood Dr
