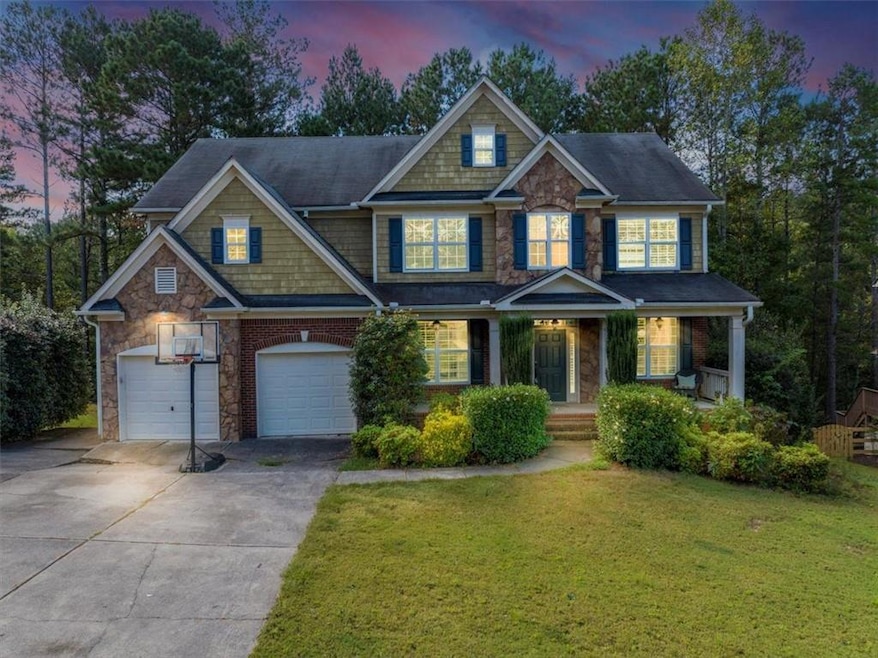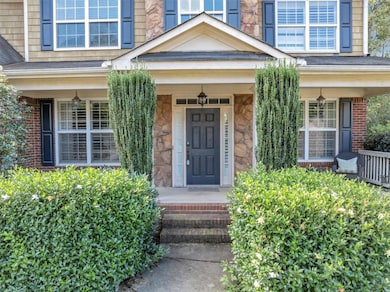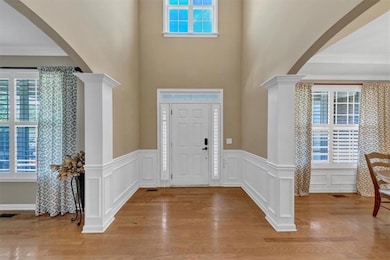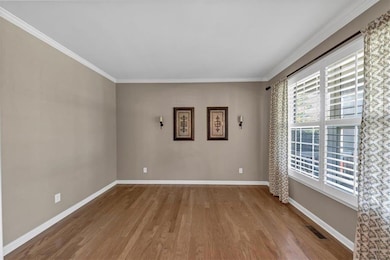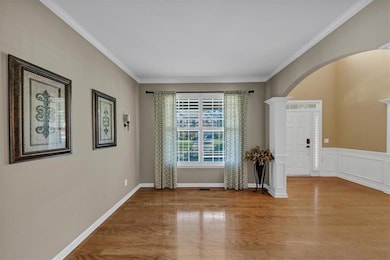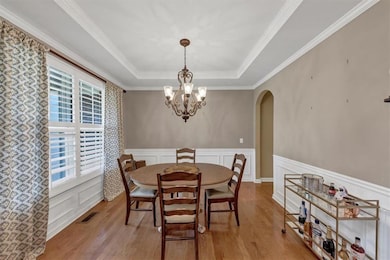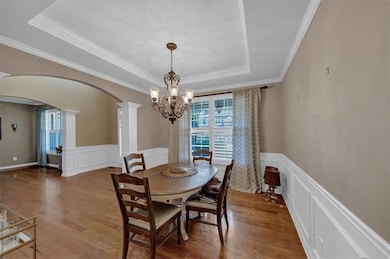1136 Flagstone Way Acworth, GA 30101
Cedarcrest NeighborhoodEstimated payment $3,125/month
Highlights
- Golf Course Community
- Country Club
- Separate his and hers bathrooms
- Burnt Hickory Elementary School Rated A-
- Open-Concept Dining Room
- Sitting Area In Primary Bedroom
About This Home
Welcome to 1136 Fagstone Way – a beautifully designed home in the heart of Acworth! This stunning property features 5 bedrooms and 4
baths, offering plenty of space for both family living and entertaining. Step inside to find an inviting open floor plan with a spacious family
room, soaring ceilings, and abundant natural light. The chef’s kitchen is a showpiece with granite countertops, stainless steel appliances, a
large island, and custom cabinetry – the perfect hub for gatherings. The elegant dining room and cozy breakfast area make mealtime a
delight. Upstairs, the oversized primary suite provides a private retreat with a spa-inspired bath, dual vanities, and a walk-in closet.
Additional bedrooms are generously sized, ideal for family, guests, or a home office. The finished terrace level offers even more living
space, perfect for a media room, gym, or playroom. Outside, enjoy a beautifully landscaped yard, spacious deck, and private backyard
that’s perfect for entertaining or unwinding. Located in a sought-after swim/tennis community, with close access to schools, parks,
shopping, and Lake Allatoona, this home has it all. Stylish, spacious, and Move-In Ready with Seller Paid Home Warranty, for added peace of
mind – schedule your private showing today!
Home Details
Home Type
- Single Family
Est. Annual Taxes
- $5,059
Year Built
- Built in 2006
Lot Details
- 0.75 Acre Lot
- Lot Dimensions are 72x282x167x270
- Private Entrance
- Back Yard Fenced
- Landscaped
- Level Lot
- Cleared Lot
HOA Fees
- $75 Monthly HOA Fees
Parking
- 2 Car Attached Garage
- Front Facing Garage
- Garage Door Opener
- Driveway Level
Property Views
- Golf Course
- Woods
- Neighborhood
Home Design
- Traditional Architecture
- Slab Foundation
- Shingle Roof
- Composition Roof
- HardiePlank Type
Interior Spaces
- 3-Story Property
- Wet Bar
- Bookcases
- Tray Ceiling
- Vaulted Ceiling
- Ceiling Fan
- Double Pane Windows
- Two Story Entrance Foyer
- Second Story Great Room
- Family Room
- Living Room with Fireplace
- Open-Concept Dining Room
- Home Office
- Computer Room
- Bonus Room
- Game Room
- Home Gym
- Keeping Room
- Unfinished Basement
Kitchen
- Breakfast Area or Nook
- Open to Family Room
- Eat-In Kitchen
- Walk-In Pantry
- Microwave
- Dishwasher
- Kitchen Island
- Stone Countertops
- Wood Stained Kitchen Cabinets
- Disposal
Flooring
- Wood
- Carpet
Bedrooms and Bathrooms
- Sitting Area In Primary Bedroom
- Oversized primary bedroom
- Dual Closets
- Walk-In Closet
- Separate his and hers bathrooms
- In-Law or Guest Suite
- Whirlpool Bathtub
- Separate Shower in Primary Bathroom
Laundry
- Laundry Room
- Dryer
- Washer
Home Security
- Carbon Monoxide Detectors
- Fire and Smoke Detector
Outdoor Features
- Deck
- Rain Gutters
- Front Porch
Schools
- Burnt Hickory Elementary School
- Sammy Mcclure Sr. Middle School
- North Paulding High School
Utilities
- Central Heating and Cooling System
- Hot Water Heating System
- Heating System Uses Natural Gas
- Underground Utilities
- 220 Volts
- 110 Volts
- Gas Water Heater
- Cable TV Available
Listing and Financial Details
- Home warranty included in the sale of the property
- Assessor Parcel Number 065820
Community Details
Overview
- CMI Association
- Winding Creek At Bentwter Unit IV Subdivision
- Rental Restrictions
Amenities
- Clubhouse
Recreation
- Golf Course Community
- Country Club
- Community Playground
- Community Pool
Map
Home Values in the Area
Average Home Value in this Area
Tax History
| Year | Tax Paid | Tax Assessment Tax Assessment Total Assessment is a certain percentage of the fair market value that is determined by local assessors to be the total taxable value of land and additions on the property. | Land | Improvement |
|---|---|---|---|---|
| 2024 | $5,059 | $206,612 | $26,000 | $180,612 |
| 2023 | $5,229 | $203,116 | $26,000 | $177,116 |
| 2022 | $4,435 | $172,008 | $26,000 | $146,008 |
| 2021 | $3,840 | $134,000 | $26,000 | $108,000 |
| 2020 | $3,763 | $128,544 | $26,000 | $102,544 |
| 2019 | $3,607 | $121,560 | $26,000 | $95,560 |
| 2018 | $3,439 | $116,000 | $26,000 | $90,000 |
| 2017 | $3,330 | $110,880 | $20,000 | $90,880 |
| 2016 | $3,174 | $106,840 | $20,000 | $86,840 |
| 2015 | $3,188 | $105,440 | $20,000 | $85,440 |
| 2014 | $3,193 | $103,000 | $20,000 | $83,000 |
| 2013 | -- | $102,640 | $20,000 | $82,640 |
Property History
| Date | Event | Price | List to Sale | Price per Sq Ft |
|---|---|---|---|---|
| 10/24/2025 10/24/25 | For Sale | $499,500 | -- | $113 / Sq Ft |
Purchase History
| Date | Type | Sale Price | Title Company |
|---|---|---|---|
| Deed | $321,100 | -- |
Mortgage History
| Date | Status | Loan Amount | Loan Type |
|---|---|---|---|
| Open | $304,950 | New Conventional |
Source: First Multiple Listing Service (FMLS)
MLS Number: 7671519
APN: 030.3.3.021.0000
- 402 Cleburne Place
- 146 Water Oak Dr
- 296 Prescott Dr
- 221 Remington Ln
- 570 Remington Ln
- 15 Creekwater Dr
- 365 Hunt Creek Dr
- 24 Creekwater Dr
- 267 Citrine Way
- 42 Oak Springs Ln
- 271 Oak Glen Dr
- 1120 Riverwalk Manor Dr
- 152 Parkmont Ln
- 96 Parkmont Ln
- 108 Cool Creek Ct
- 125 Parkmont Ct
- 121 Garnet Dr
- 135 Parkmont Ct
- 85 Parkmont Way
- 32 Adelaide Crossing
