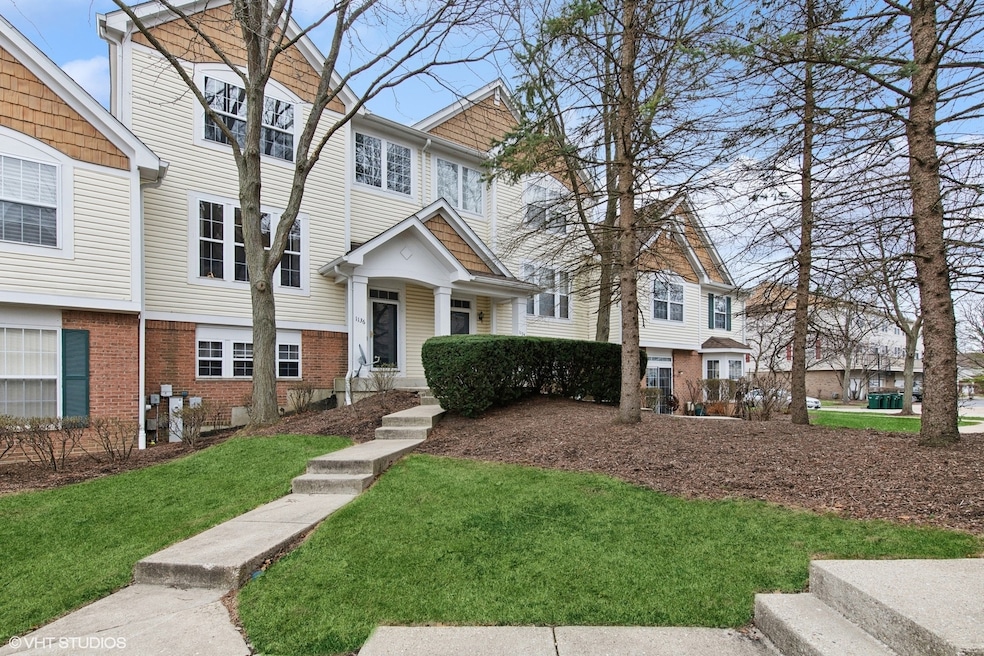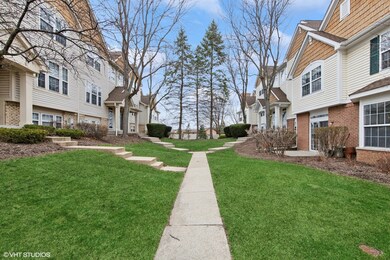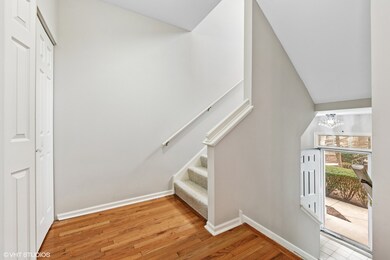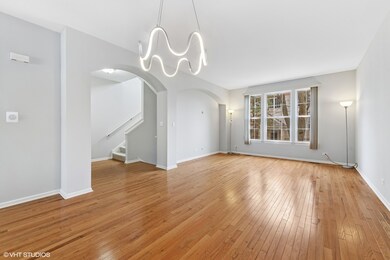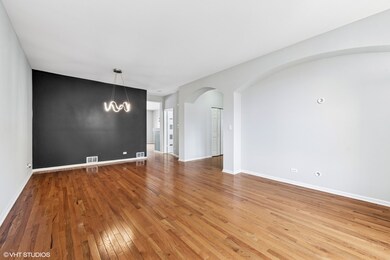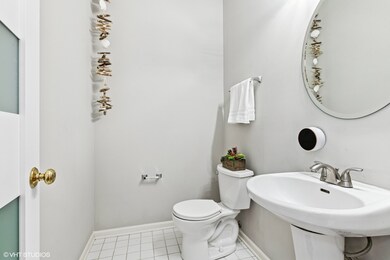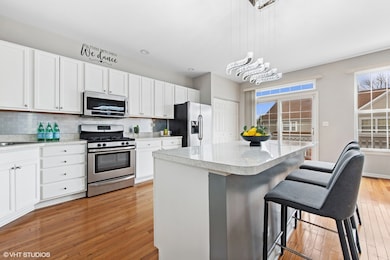
1136 Georgetown Way Unit 62 Vernon Hills, IL 60061
Highlights
- Landscaped Professionally
- Recreation Room
- Balcony
- Laura B. Sprague School Rated A-
- Wood Flooring
- Walk-In Closet
About This Home
As of April 2025Don't miss this spacious and beautifully designed 3-bedroom, 2.5-bath interior located 3-level townhouse in Georgetown Square situated in Lincolnshire District 103 and award-winning Stevenson High School. Hardwood floors throughout the first floor welcome you inside the bright, open layout. The spacious living room/dining room combo allow for plenty of relaxation and entertainment. The large kitchen features 42" White cabinets, SS appliances, SS tile backsplash, a center island, and seamless flow into the family room featuring a cozy fireplace perfect for relaxing or entertaining. Upstairs, the spacious master suite boasts a walk-in closet and a private bath, while two additional bedrooms have easy access to the 2nd bath, & provide plenty of space for family, guests, or a home office. Enjoy the convenience of a second-floor laundry room too. The finished English basement with high ceilings and natural light adds valuable extra living space, perfect for a media room, playroom, or home gym, with direct access to the attached 2-car garage, with a 220 outlet. Freshly painted throughout, New furnace (2025), Hot Water Heater (2025). Located just minutes from shopping, top-rated restaurants, the Metra line, and major highways, this home offers both comfort and convenience.
Townhouse Details
Home Type
- Townhome
Est. Annual Taxes
- $9,673
Year Built
- Built in 1997
HOA Fees
- $475 Monthly HOA Fees
Parking
- 2 Car Garage
- Driveway
- Parking Included in Price
Home Design
- Brick Exterior Construction
- Asphalt Roof
- Concrete Perimeter Foundation
Interior Spaces
- 2,410 Sq Ft Home
- 3-Story Property
- Ceiling Fan
- Fireplace With Gas Starter
- Family Room with Fireplace
- Combination Dining and Living Room
- Recreation Room
- Partial Basement
Kitchen
- Range
- Dishwasher
- Disposal
Flooring
- Wood
- Carpet
Bedrooms and Bathrooms
- 3 Bedrooms
- 3 Potential Bedrooms
- Walk-In Closet
- Dual Sinks
- Separate Shower
Laundry
- Laundry Room
- Dryer
- Washer
Home Security
Schools
- Laura B Sprague Elementary School
- Daniel Wright Junior High School
- Adlai E Stevenson High School
Utilities
- Forced Air Heating and Cooling System
- Heating System Uses Natural Gas
- 200+ Amp Service
- Lake Michigan Water
- Satellite Dish
- Cable TV Available
Additional Features
- Balcony
- Landscaped Professionally
Listing and Financial Details
- Homeowner Tax Exemptions
Community Details
Overview
- Association fees include insurance, exterior maintenance, lawn care, scavenger, snow removal
- 4 Units
- Marla Association, Phone Number (847) 459-1222
- Georgetown Square Subdivision
- Property managed by FOSTER PREMIER
Amenities
- Common Area
Recreation
- Park
Pet Policy
- Dogs and Cats Allowed
Security
- Resident Manager or Management On Site
- Carbon Monoxide Detectors
Ownership History
Purchase Details
Home Financials for this Owner
Home Financials are based on the most recent Mortgage that was taken out on this home.Purchase Details
Purchase Details
Home Financials for this Owner
Home Financials are based on the most recent Mortgage that was taken out on this home.Purchase Details
Home Financials for this Owner
Home Financials are based on the most recent Mortgage that was taken out on this home.Purchase Details
Home Financials for this Owner
Home Financials are based on the most recent Mortgage that was taken out on this home.Map
Similar Homes in Vernon Hills, IL
Home Values in the Area
Average Home Value in this Area
Purchase History
| Date | Type | Sale Price | Title Company |
|---|---|---|---|
| Deed | $510,000 | Chicago Title | |
| Quit Claim Deed | -- | None Listed On Document | |
| Warranty Deed | $320,000 | Burnet Title Post Closing | |
| Warranty Deed | $341,000 | Baird & Warner Title Svcs In | |
| Warranty Deed | $145,333 | First American Title |
Mortgage History
| Date | Status | Loan Amount | Loan Type |
|---|---|---|---|
| Previous Owner | $256,000 | New Conventional | |
| Previous Owner | $323,000 | New Conventional | |
| Previous Owner | $318,250 | New Conventional | |
| Previous Owner | $158,000 | Unknown | |
| Previous Owner | $90,000 | Credit Line Revolving | |
| Previous Owner | $161,000 | Unknown | |
| Previous Owner | $165,000 | Unknown | |
| Previous Owner | $174,000 | Balloon |
Property History
| Date | Event | Price | Change | Sq Ft Price |
|---|---|---|---|---|
| 04/23/2025 04/23/25 | Sold | $510,000 | -2.9% | $212 / Sq Ft |
| 04/06/2025 04/06/25 | Pending | -- | -- | -- |
| 04/02/2025 04/02/25 | Price Changed | $525,000 | 0.0% | $218 / Sq Ft |
| 04/02/2025 04/02/25 | For Sale | $525,000 | +64.1% | $218 / Sq Ft |
| 05/15/2020 05/15/20 | Sold | $320,000 | -3.9% | $133 / Sq Ft |
| 03/19/2020 03/19/20 | For Sale | $332,900 | 0.0% | $138 / Sq Ft |
| 03/17/2020 03/17/20 | Pending | -- | -- | -- |
| 03/12/2020 03/12/20 | Price Changed | $332,900 | -2.1% | $138 / Sq Ft |
| 02/10/2020 02/10/20 | Price Changed | $339,900 | -3.6% | $141 / Sq Ft |
| 01/21/2020 01/21/20 | For Sale | $352,500 | +3.4% | $146 / Sq Ft |
| 07/16/2015 07/16/15 | Sold | $341,000 | -2.5% | $141 / Sq Ft |
| 06/08/2015 06/08/15 | Pending | -- | -- | -- |
| 06/02/2015 06/02/15 | For Sale | $349,900 | -- | $145 / Sq Ft |
Tax History
| Year | Tax Paid | Tax Assessment Tax Assessment Total Assessment is a certain percentage of the fair market value that is determined by local assessors to be the total taxable value of land and additions on the property. | Land | Improvement |
|---|---|---|---|---|
| 2024 | $9,552 | $115,910 | $34,353 | $81,557 |
| 2023 | $9,552 | $109,370 | $32,415 | $76,955 |
| 2022 | $9,256 | $105,772 | $31,349 | $74,423 |
| 2021 | $8,890 | $104,632 | $31,011 | $73,621 |
| 2020 | $10,397 | $124,775 | $31,117 | $93,658 |
| 2019 | $10,094 | $124,315 | $31,002 | $93,313 |
| 2018 | $9,560 | $121,101 | $30,088 | $91,013 |
| 2017 | $9,448 | $118,275 | $29,386 | $88,889 |
| 2016 | $9,068 | $113,257 | $28,139 | $85,118 |
| 2015 | $9,442 | $105,917 | $26,315 | $79,602 |
| 2014 | $9,135 | $100,294 | $28,261 | $72,033 |
| 2012 | $8,901 | $100,495 | $28,318 | $72,177 |
Source: Midwest Real Estate Data (MRED)
MLS Number: 12312859
APN: 15-15-203-008
- 1227 Georgetown Way Unit 341
- 909 S Milwaukee Ave
- 1199 E Port Clinton Rd Unit NO. 201
- 1199 E Port Clinton Rd Unit 307
- 396 Forest Edge Dr
- 1123 E Port Clinton Rd
- 1255 Danforth Ct
- 15444 W Half Day Rd
- 450 Village Green S Unit 309
- 445 Village Green Unit 201
- 2 Charlestowne Ct
- 11 Beaconsfield Ct Unit 11
- 4 Groton Ct
- 16112 W Woodbine Cir
- 14705 W Mayland Villa Rd
- 24729 N Milwaukee Ave
- 468 Woodland Chase Ln
- 23410 N Elm Rd
- 24803 N Milwaukee Ave
- 414 Sislow Ln
