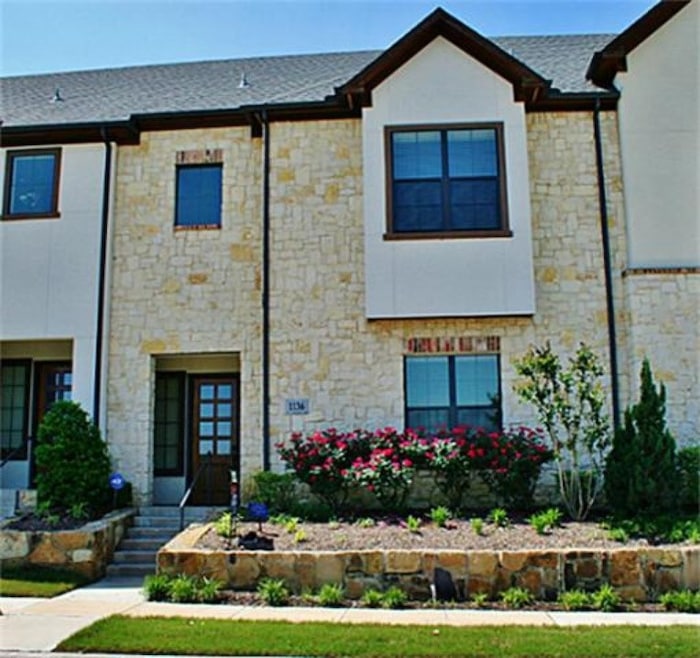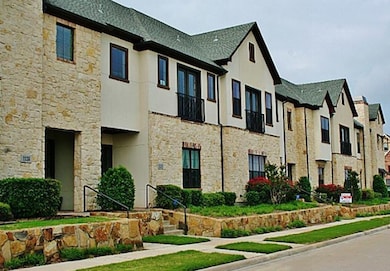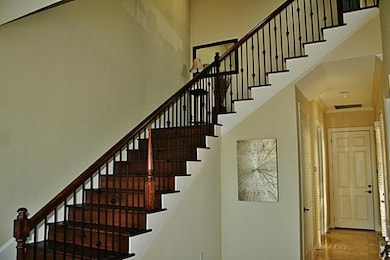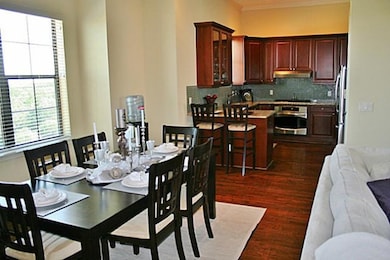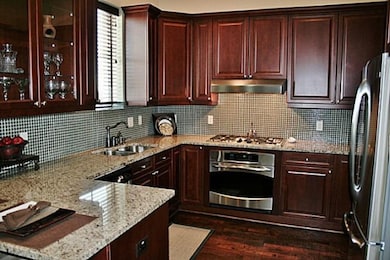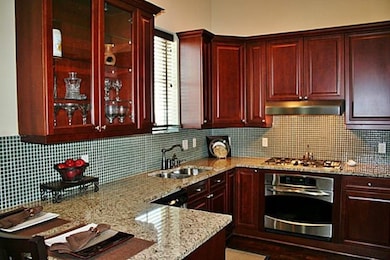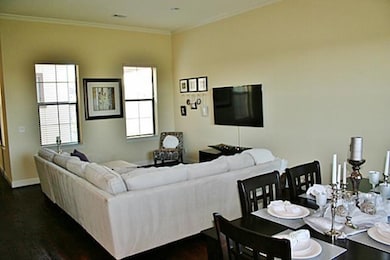1136 Hemingway Ln Irving, TX 75063
Valley Ranch NeighborhoodHighlights
- Contemporary Architecture
- Vaulted Ceiling
- 2 Car Attached Garage
- Mockingbird Elementary School Rated A+
- Wood Flooring
- Oversized Parking
About This Home
This upscale townhome features exceptional finish out includes hand-scraped hardwood floors, iron balusters, granite counters, gas cooktop & stainless appliances in the gourmet kitchen. Fantastic master suite. Sunny & bright thru out house. Located directly across the street from the river & outdoor pavilion with fireplace, there is no better spot in the neighborhood!Low maintenance living at its best. Fresh paint throughout the house. COPPELL ISD. Plus it's super energy efficient
Listing Agent
REKonnection, LLC Brokerage Phone: 972-523-9183 License #0666294 Listed on: 07/17/2025

Townhouse Details
Home Type
- Townhome
Est. Annual Taxes
- $9,642
Year Built
- Built in 2007
Lot Details
- 2,701 Sq Ft Lot
- Wood Fence
Parking
- 2 Car Attached Garage
- Oversized Parking
- Rear-Facing Garage
- Garage Door Opener
- On-Street Parking
Home Design
- Contemporary Architecture
- Traditional Architecture
- Spanish Architecture
- Mediterranean Architecture
- Brick Exterior Construction
- Concrete Siding
- Stucco
Interior Spaces
- 2,284 Sq Ft Home
- 2-Story Property
- Vaulted Ceiling
- Ceiling Fan
- ENERGY STAR Qualified Windows
- Wireless Security System
Kitchen
- Convection Oven
- Gas Cooktop
- Microwave
- Dishwasher
Flooring
- Wood
- Brick
- Carpet
- Ceramic Tile
Bedrooms and Bathrooms
- 3 Bedrooms
Eco-Friendly Details
- Energy-Efficient Appliances
- Energy-Efficient HVAC
Schools
- Austin Elementary School
- Coppell High School
Utilities
- Central Heating and Cooling System
- High Speed Internet
- Cable TV Available
Listing and Financial Details
- Residential Lease
- Property Available on 4/18/19
- Tenant pays for all utilities, electricity, gas, grounds care, insurance, security, sewer, water
- Legal Lot and Block 3 / F
- Assessor Parcel Number 321787000F0030000
Community Details
Overview
- Association fees include ground maintenance, maintenance structure
- Principal Management Group Association
- Hemingway Court 1St Amd Subdivision
- Greenbelt
Pet Policy
- Pet Size Limit
- Pet Deposit $500
- 1 Pet Allowed
- Breed Restrictions
Security
- Carbon Monoxide Detectors
Map
Source: North Texas Real Estate Information Systems (NTREIS)
MLS Number: 21004566
APN: 321787000F0030000
- 1120 Hemingway Ln
- 10521 Chaucer Hill Ln
- 1343 Valley Vista Dr
- 10339 Sandbar Dr
- 1101 Anchor Terrace
- 695 Hollow Cir
- 9611 Cliffside Dr
- 903 Pelican Ln
- 1327 Wood Duck Dr
- 938 Mallard Dr
- 706 Mockingbird Ln
- 929 Blue Jay Ln
- 984 E Bethel School Rd
- 9705 Raven Ln
- 419 Sea Hawk Ct
- 808 Crane Dr
- 904 Blue Jay Ln
- 418 Willet Dr
- 944 Redwing Dr
- 9505 Windy Hollow Dr
- 10534 Tenneyson Ridge Dr
- 1228 Sandy Shore Rd
- 621 Cowboys Pkwy
- 10201 N Macarthur Blvd
- 701 Cowboys Pkwy
- 1315 Riverchase Dr
- 9702 Valley Lake Ct
- 9921 Valley Ranch Pkwy W
- 1717 E Beltline Rd
- 9805 N Macarthur Blvd
- 777 Fairway Dr
- 9506 Windy Hollow Dr
- 1318 Barrington Dr
- 9518 Valley Ranch Pkwy W
- 9959 Bates St
- 262 Jones St
- 503 Las Cruces Dr
- 9938 Bates St
- 1258 Bethel School Ct
- 9939 Henning St
