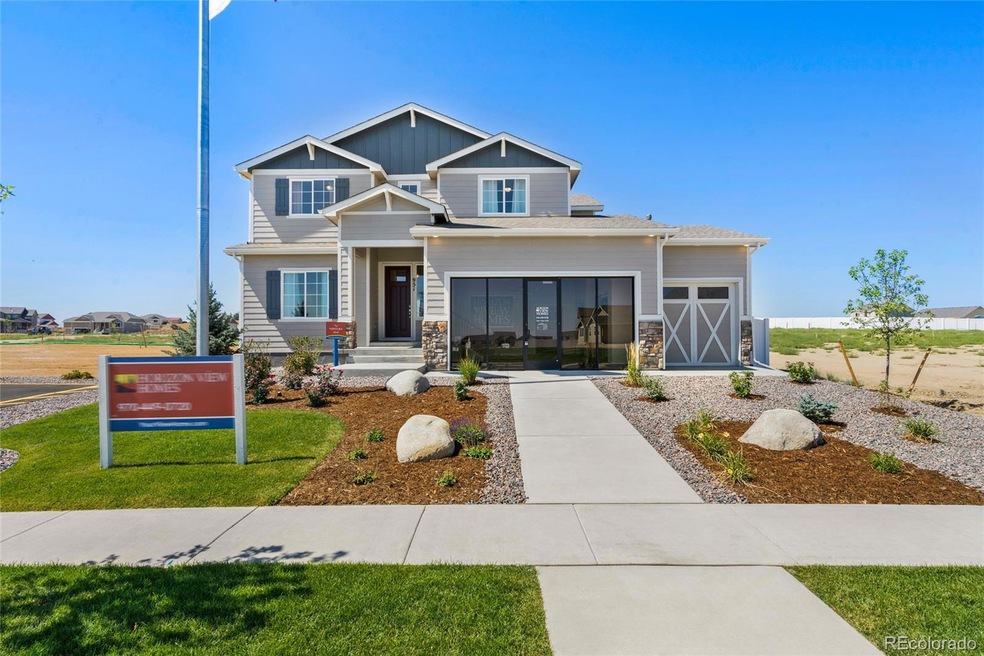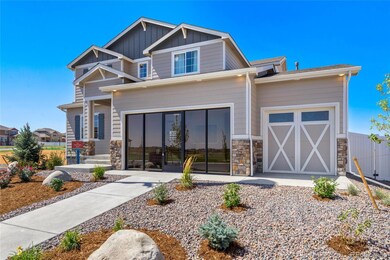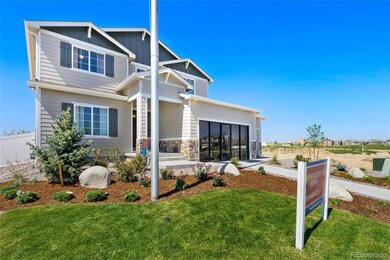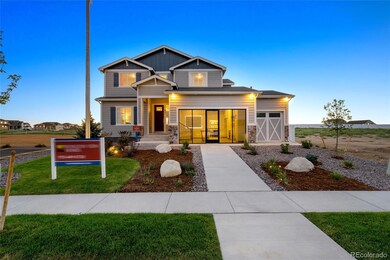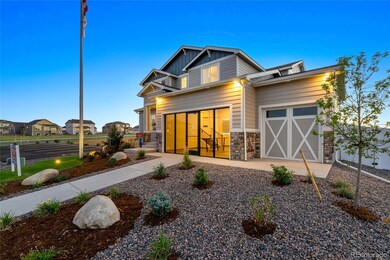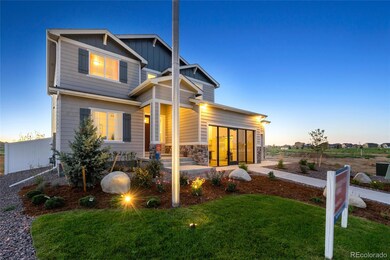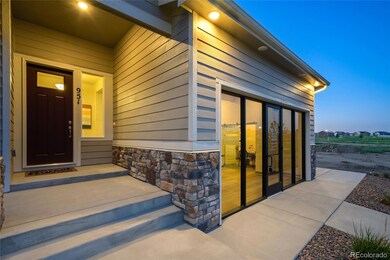
1136 Ibex Dr Severance, CO 80550
Highlights
- New Construction
- Open Floorplan
- Front Porch
- Primary Bedroom Suite
- Quartz Countertops
- 4 Car Attached Garage
About This Home
As of March 2021Welcome, Home! Fall in love with the Ventura floor plan. Featuring a main floor study, morning kitchen, mudroom, and a 4 car garage. Just upstairs are all bedrooms including the luxury master bathroom and walk-in master closet. Our homeowners love the jack and jill bathrooms! *Pictures not of actual home*
Information is deemed reliable, but is not guaranteed and should be independently verified. Buyer or Buyer's Agent to verify measurements, schools, tax, etc.
Last Buyer's Agent
IRES Agent Non-REcolorado
NON MLS PARTICIPANT
Home Details
Home Type
- Single Family
Est. Annual Taxes
- $5,469
Year Built
- Built in 2020 | New Construction
Parking
- 4 Car Attached Garage
Home Design
- Composition Roof
- Cement Siding
- Stone Siding
Interior Spaces
- 2-Story Property
- Open Floorplan
Kitchen
- Eat-In Kitchen
- Convection Oven
- Microwave
- Dishwasher
- Kitchen Island
- Quartz Countertops
Bedrooms and Bathrooms
- 4 Bedrooms
- Primary Bedroom Suite
- Walk-In Closet
- Jack-and-Jill Bathroom
Unfinished Basement
- Basement Fills Entire Space Under The House
- Sump Pump
Schools
- Range View Elementary School
- Severance Middle School
- Windsor High School
Utilities
- Forced Air Heating and Cooling System
- Humidifier
- Gas Water Heater
Additional Features
- Front Porch
- 8,414 Sq Ft Lot
Community Details
- Property has a Home Owners Association
- Built by Horizon View Homes
- Hunters Crossing Subdivision
Listing and Financial Details
- Assessor Parcel Number 080703114011
Ownership History
Purchase Details
Home Financials for this Owner
Home Financials are based on the most recent Mortgage that was taken out on this home.Map
Similar Homes in the area
Home Values in the Area
Average Home Value in this Area
Purchase History
| Date | Type | Sale Price | Title Company |
|---|---|---|---|
| Warranty Deed | $497,195 | Unified Title Company |
Mortgage History
| Date | Status | Loan Amount | Loan Type |
|---|---|---|---|
| Open | $322,195 | New Conventional |
Property History
| Date | Event | Price | Change | Sq Ft Price |
|---|---|---|---|---|
| 05/13/2025 05/13/25 | For Sale | $665,000 | +33.8% | $180 / Sq Ft |
| 03/17/2021 03/17/21 | Sold | $497,195 | 0.0% | $193 / Sq Ft |
| 02/06/2021 02/06/21 | Pending | -- | -- | -- |
| 12/04/2020 12/04/20 | For Sale | $497,195 | -- | $193 / Sq Ft |
Tax History
| Year | Tax Paid | Tax Assessment Tax Assessment Total Assessment is a certain percentage of the fair market value that is determined by local assessors to be the total taxable value of land and additions on the property. | Land | Improvement |
|---|---|---|---|---|
| 2024 | $5,620 | $37,930 | $6,370 | $31,560 |
| 2023 | $5,620 | $38,290 | $6,430 | $31,860 |
| 2022 | $4,665 | $28,040 | $5,910 | $22,130 |
| 2021 | $4,471 | $28,850 | $6,080 | $22,770 |
| 2020 | $256 | $1,670 | $1,670 | $0 |
| 2019 | $14 | $60 | $60 | $0 |
Source: REcolorado®
MLS Number: 2033297
APN: R8961130
- 1030 Urial Dr
- 1145 Ibex Dr
- 1123 Javelina St
- 979 Mouflon Dr
- 1318 Chamois Dr
- 1317 Chamois Dr
- 1109 Tur St
- 1103 Ibex Dr
- 985 Axis Dr
- 1416 Coues Deer Dr
- 1205 Muskox St
- 903 Cameron Dr
- 1523 Wavecrest Dr
- 1525 Wavecrest Dr
- 811 Audubon Blvd
- 1013 Mount Oxford Ave
- 906 Mount Shavano Ave
- 35051 Hillhouse Ln
- 807 Mount Sneffels Ave
- 470 Mt Belford Dr
