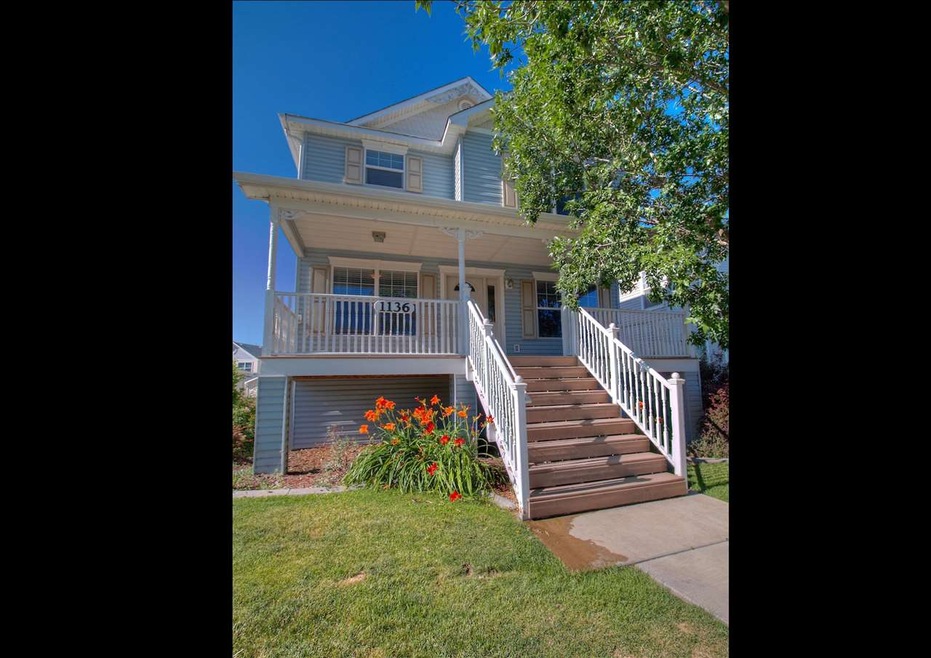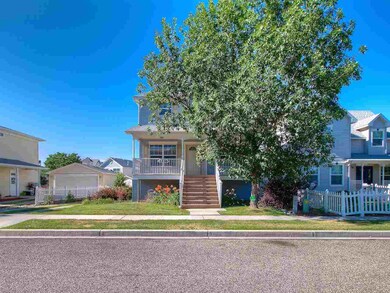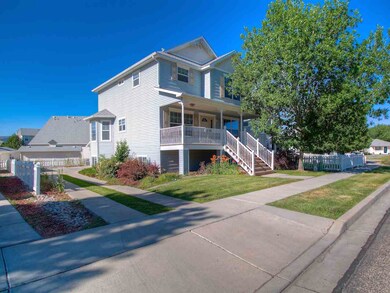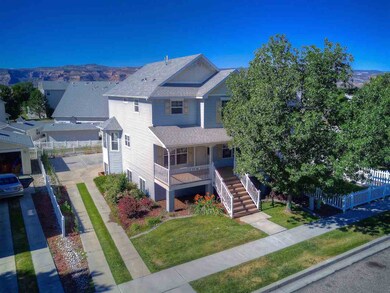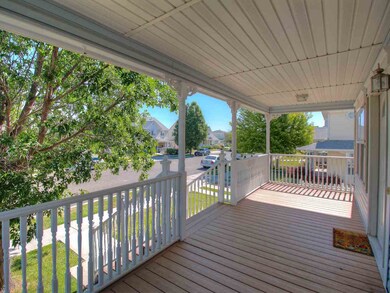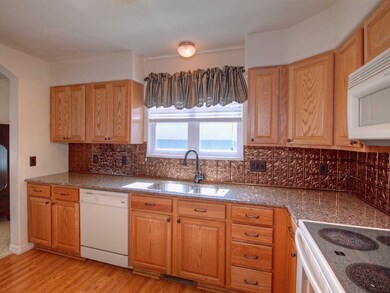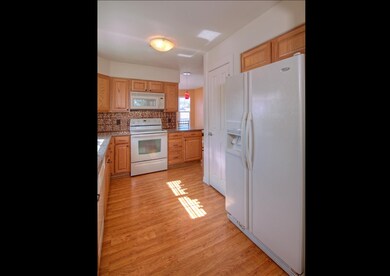
1136 Inverness Way Fruita, CO 81521
Highlights
- Adjacent to Greenbelt
- Picket Fence
- Laundry in Mud Room
- Formal Dining Room
- 2 Car Detached Garage
- Eat-In Kitchen
About This Home
As of March 2018WINDSOR PARK!!! This lovely home has all that you’ve been searching for in Fruita! Enjoy the large covered front porch and then just a hop, skip, & a jump down the street is the BEAUTIFUL neighborhood park. Space for everyone to find their own peaceful corner in this house as it includes both a spacious living room as well as a lower level family room! Enjoy formal dining, a breakfast bar, and a beautifully lit kitchen with granite counters and all appliances included! Four bedrooms PLUS a flex room - (office, craft room, guest area...YOU DECIDE! Stunning Owners Suite, FOUR bathrooms, 2,524 Square Feet, an oversized 2-car garage, and an HOA that maintains the lawn for you…ALL THIS CAN BE YOURS!!! Call now for your personal tour!!!
Last Agent to Sell the Property
REALTY ONE GROUP WESTERN SLOPE License #FA40027741 Listed on: 01/08/2018
Home Details
Home Type
- Single Family
Est. Annual Taxes
- $1,280
Year Built
- 2005
Lot Details
- 4,356 Sq Ft Lot
- Lot Dimensions are 90 x 50
- Adjacent to Greenbelt
- Picket Fence
- Vinyl Fence
- Landscaped
- Sprinkler System
- Property is zoned Planned Unit Development
HOA Fees
- $100 Monthly HOA Fees
Home Design
- Slab Foundation
- Wood Frame Construction
- Asphalt Roof
- Vinyl Siding
Interior Spaces
- 2-Story Property
- Ceiling Fan
- Window Treatments
- Family Room Downstairs
- Living Room
- Formal Dining Room
Kitchen
- Eat-In Kitchen
- Electric Oven or Range
- Microwave
- Dishwasher
- Disposal
Flooring
- Carpet
- Laminate
- Vinyl
Bedrooms and Bathrooms
- 4 Bedrooms
- Primary Bedroom Upstairs
- Walk-In Closet
- 4 Bathrooms
- Walk-in Shower
Laundry
- Laundry in Mud Room
- Laundry on main level
Parking
- 2 Car Detached Garage
- Garage Door Opener
Utilities
- Refrigerated Cooling System
- Forced Air Heating System
- Programmable Thermostat
- Irrigation Water Rights
- Septic Design Installed
Additional Features
- Low Threshold Shower
- Covered Deck
Listing and Financial Details
- Seller Concessions Offered
Community Details
Overview
- $75 HOA Transfer Fee
- Visit Association Website
Recreation
- Park
Ownership History
Purchase Details
Home Financials for this Owner
Home Financials are based on the most recent Mortgage that was taken out on this home.Purchase Details
Home Financials for this Owner
Home Financials are based on the most recent Mortgage that was taken out on this home.Purchase Details
Purchase Details
Similar Homes in Fruita, CO
Home Values in the Area
Average Home Value in this Area
Purchase History
| Date | Type | Sale Price | Title Company |
|---|---|---|---|
| Warranty Deed | $290,000 | Heritage Title Co | |
| Warranty Deed | $247,000 | Land Title Guarantee Company | |
| Deed | -- | None Available | |
| Warranty Deed | $244,600 | Meridian Land Title Llc |
Mortgage History
| Date | Status | Loan Amount | Loan Type |
|---|---|---|---|
| Open | $75,000 | Credit Line Revolving | |
| Open | $283,500 | New Conventional | |
| Closed | $286,000 | New Conventional | |
| Closed | $284,747 | FHA | |
| Previous Owner | $241,941 | FHA | |
| Previous Owner | $242,526 | FHA | |
| Previous Owner | $93,000 | Credit Line Revolving | |
| Previous Owner | $180,400 | Construction |
Property History
| Date | Event | Price | Change | Sq Ft Price |
|---|---|---|---|---|
| 03/19/2018 03/19/18 | Sold | $290,000 | -3.3% | $115 / Sq Ft |
| 01/08/2018 01/08/18 | For Sale | $299,900 | +21.4% | $119 / Sq Ft |
| 02/18/2016 02/18/16 | Sold | $247,000 | -5.0% | $98 / Sq Ft |
| 01/19/2016 01/19/16 | Pending | -- | -- | -- |
| 08/10/2015 08/10/15 | For Sale | $259,900 | -- | $103 / Sq Ft |
Tax History Compared to Growth
Tax History
| Year | Tax Paid | Tax Assessment Tax Assessment Total Assessment is a certain percentage of the fair market value that is determined by local assessors to be the total taxable value of land and additions on the property. | Land | Improvement |
|---|---|---|---|---|
| 2024 | $2,141 | $26,250 | $4,580 | $21,670 |
| 2023 | $2,141 | $26,250 | $4,580 | $21,670 |
| 2022 | $1,847 | $22,270 | $4,170 | $18,100 |
| 2021 | $1,859 | $22,910 | $4,290 | $18,620 |
| 2020 | $1,655 | $20,790 | $4,080 | $16,710 |
| 2019 | $1,577 | $20,790 | $4,080 | $16,710 |
| 2018 | $1,333 | $16,210 | $3,600 | $12,610 |
| 2017 | $1,196 | $16,210 | $3,600 | $12,610 |
| 2016 | $1,196 | $16,800 | $3,980 | $12,820 |
| 2015 | $1,211 | $16,800 | $3,980 | $12,820 |
| 2014 | $1,113 | $15,540 | $3,580 | $11,960 |
Agents Affiliated with this Home
-
Erika Doyle

Seller's Agent in 2018
Erika Doyle
REALTY ONE GROUP WESTERN SLOPE
(970) 216-9881
6 in this area
100 Total Sales
-
Janell Gear

Buyer's Agent in 2018
Janell Gear
GEAR & ASSOCIATES REALTY/MB
(970) 589-0002
12 in this area
176 Total Sales
-
C
Seller's Agent in 2016
CINDY DAY
RE/MAX
Map
Source: Grand Junction Area REALTOR® Association
MLS Number: 20180106
APN: 2697-162-14-007
- 1162 Inverness Way
- 1168 Windsor Park Dr
- 1178 Windsor Park Dr
- 1159 E Carolina Ave Unit 4
- 1248 Inverness Way
- 1259 Windsor Park Dr
- 1102 E Carolina Ave
- 1124 E Carolina Ave Unit 1
- 1139 Aspen Village Loop
- 256 Sargent Cir
- 109 Wimberly Dr
- 175 Wimberly Dr
- 134 Wimberly Dr
- 285 Westwater Cir
- 234 N Sycamore St
- 235 S Sycamore St
- 909 Caledonia Ct
- 353 Belden Ct
- 1117 & 1119 Hatchet Canyon Cir
- 241 Micah Ct
