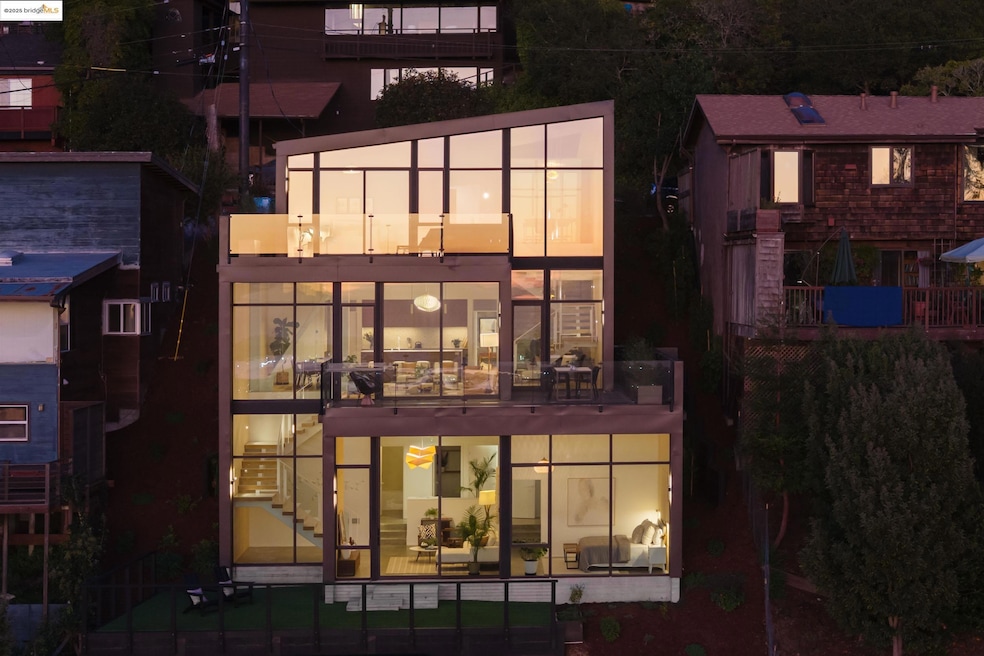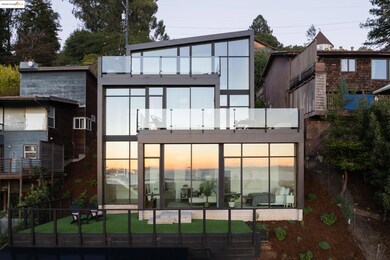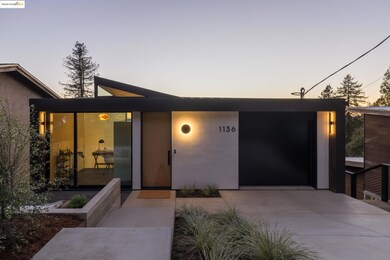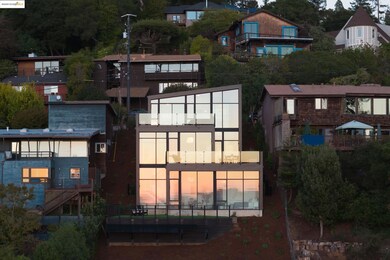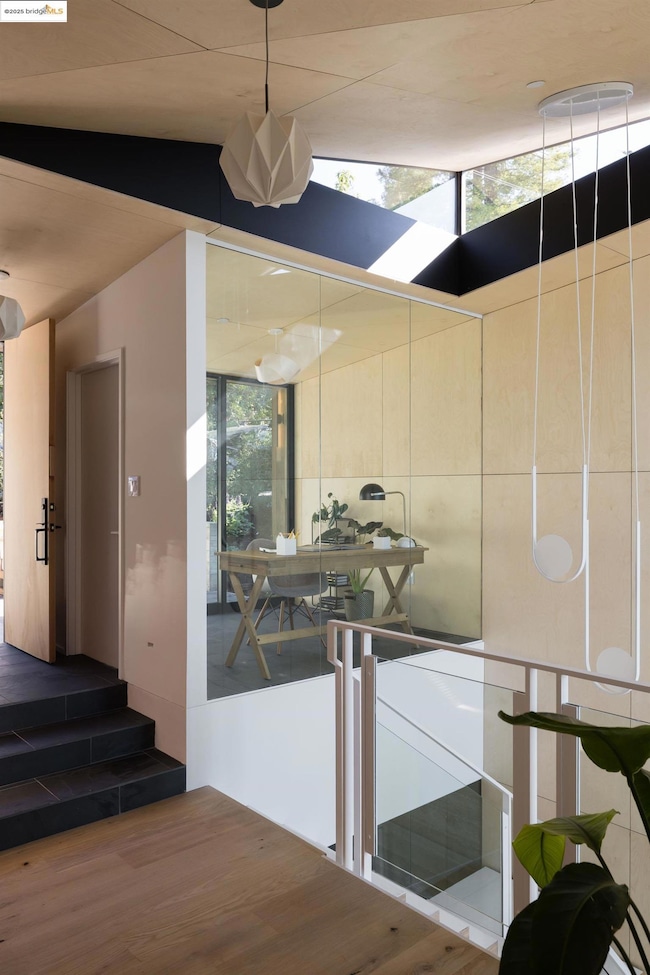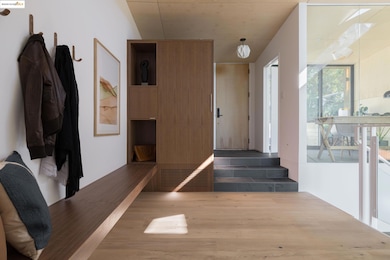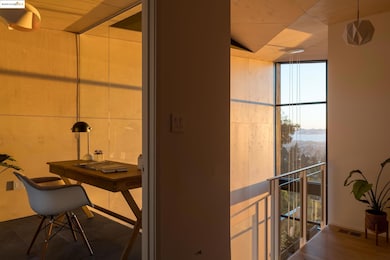1136 Keith Ave Berkeley, CA 94708
Berkeley Hills NeighborhoodEstimated payment $21,398/month
Highlights
- Ocean View
- New Construction
- Updated Kitchen
- Cragmont Elementary School Rated A
- Solar Power System
- Wood Flooring
About This Home
Imagine your holidays here! Fold House, the latest creation from the women architect-duo Artifact Collaborative, a new construction home dramatically situated in the lower Berkeley Hills. Every west-facing window & door frames an unparalleled 180-degree view of San Francisco & the Golden Gate Bridge, offering a daily spectacle you won't find anywhere else. The home's name is derived from its central design motif: the dynamic articulation of planes that create interlocking volumes. This concept is expressed internally by two-story floating staircases that create vertical sculptures, while the unique creased roofline peels upward to capture light through a triangulated clerestory window, bathing the interiors with natural light. A home designed to both inspire & endure. Beyond its dramatic aesthetics, Fold House offers an uncompromising modern lifestyle defined by sustainability & resilience. This all-electric home is engineered for the future, featuring a solar PV system w/ battery, high-efficiency heat pumps for year-round comfort & an EV charger. Built from the ground up to the latest standards, it features seismic-resistant foundations (pier and grade beam/mat slab) & fire-hardened construction with durable standing seam metal and plaster and a fire sprinkler system
Listing Agent
Golden Gate Sothebys Intl Rlty License #01371899 Listed on: 10/29/2025

Open House Schedule
-
Sunday, November 23, 20252:00 to 4:30 pm11/23/2025 2:00:00 PM +00:0011/23/2025 4:30:00 PM +00:00Fold House: the latest creation by Artifact Collaborative. 4BD/3.5BA new construction modern home in the Berkeley Hills w/ panoramic Bay views, precise architectural form & sustainable all-electric systems.Add to Calendar
Home Details
Home Type
- Single Family
Est. Annual Taxes
- $14,531
Year Built
- Built in 2025 | New Construction
Lot Details
- 5,936 Sq Ft Lot
- West Facing Home
- Lot Sloped Down
Parking
- 1 Car Direct Access Garage
- Garage Door Opener
Property Views
- Ocean
- Bay
- Golden Gate Bridge
- San Francisco
- Panoramic
- Bridge
- Downtown
- Mount Diablo
- Mount Tamalpais
Home Design
- Modern Architecture
- Concrete Foundation
- Combination Foundation
- Slab Foundation
- Metal Roof
- Wood Siding
- Metal Siding
- Piling Construction
- Stucco
Interior Spaces
- 3-Story Property
- Washer and Dryer Hookup
Kitchen
- Updated Kitchen
- Built-In Oven
- Electric Cooktop
- Microwave
- Plumbed For Ice Maker
- Dishwasher
- Solid Surface Countertops
Flooring
- Wood
- Concrete
Bedrooms and Bathrooms
- 4 Bedrooms
Eco-Friendly Details
- Solar Power System
- Solar owned by seller
Utilities
- Cooling Available
- Heat Pump System
Community Details
- No Home Owners Association
- Built by Artifact Collaborative
- Berkeley Hills Subdivision, Modern Floorplan
- Electric Vehicle Charging Station
Listing and Financial Details
- Assessor Parcel Number 63298838
Map
Home Values in the Area
Average Home Value in this Area
Tax History
| Year | Tax Paid | Tax Assessment Tax Assessment Total Assessment is a certain percentage of the fair market value that is determined by local assessors to be the total taxable value of land and additions on the property. | Land | Improvement |
|---|---|---|---|---|
| 2025 | $14,531 | $933,855 | $420,235 | $513,620 |
| 2024 | $14,531 | $915,551 | $411,998 | $503,553 |
| 2023 | $14,226 | $897,600 | $403,920 | $493,680 |
| 2022 | $13,965 | $880,000 | $396,000 | $484,000 |
| 2021 | $4,500 | $85,721 | $64,965 | $27,756 |
| 2020 | $4,089 | $91,770 | $64,299 | $27,471 |
| 2019 | $3,737 | $89,971 | $63,038 | $26,933 |
| 2018 | $3,621 | $88,207 | $61,802 | $26,405 |
| 2017 | $3,461 | $86,477 | $60,590 | $25,887 |
| 2016 | $3,210 | $84,781 | $59,402 | $25,379 |
| 2015 | $3,142 | $83,508 | $58,510 | $24,998 |
| 2014 | $3,014 | $81,873 | $57,364 | $24,509 |
Property History
| Date | Event | Price | List to Sale | Price per Sq Ft | Prior Sale |
|---|---|---|---|---|---|
| 11/18/2025 11/18/25 | Price Changed | $3,830,000 | +6.4% | $1,221 / Sq Ft | |
| 10/29/2025 10/29/25 | For Sale | $3,600,000 | +309.1% | $1,148 / Sq Ft | |
| 02/04/2025 02/04/25 | Off Market | $880,000 | -- | -- | |
| 09/23/2021 09/23/21 | Sold | $880,000 | +6.7% | $438 / Sq Ft | View Prior Sale |
| 09/08/2021 09/08/21 | Pending | -- | -- | -- | |
| 08/17/2021 08/17/21 | For Sale | $825,000 | -- | $411 / Sq Ft |
Purchase History
| Date | Type | Sale Price | Title Company |
|---|---|---|---|
| Deed | -- | -- | |
| Deed | -- | -- | |
| Grant Deed | $880,000 | Placer Title Company |
Mortgage History
| Date | Status | Loan Amount | Loan Type |
|---|---|---|---|
| Open | $1,922,000 | Commercial |
Source: bridgeMLS
MLS Number: 41116050
APN: 063-2988-038-00
- 1098 Euclid Ave
- 1165 Cragmont Ave
- 1110 Sterling Ave
- 962 Regal Rd
- 971 Santa Barbara Rd
- 1141 Oxford St
- 1130 Oxford St
- 0 Queens Rd Unit ML82024219
- 2 Maybeck Twin Dr
- 1124 Walnut St
- 1375 Queens Rd
- 139 Del Mar Ave
- 120 Hill Rd
- 1321 Grizzly Peak Blvd
- 1149 Amador Ave
- 815 Spruce St
- 2517 Cedar St
- 826 Indian Rock Ave
- 1444 Walnut St
- 2665-2665 Shasta Rd Unit 2
- 2665-2665 Shasta Rd Unit 3
- 1216 Spruce St Unit 1216-1/2 Spruce
- 1407 Euclid Ave
- 1308 Oxford St Unit upper
- 1423 Walnut St Unit 3
- 1700 Le Roy Ave Unit 4
- 1132 Sutter St
- 1538 Arch St Unit 1542
- 2342 Hilgard Ave Unit 2342
- 1700 Le Roy Ave
- 2710 Le Conte Ave Unit 3
- 2600 Ridge Rd
- 626 Grizzly Peak Blvd
- 2422-2422 Ridge Rd
- 1534 Milvia St Unit A
- 1820 Euclid Ave Unit . 10
- 1722 Walnut St Unit 1
- 1846 Spruce St Unit 23
- 2225 Hearst Ave
