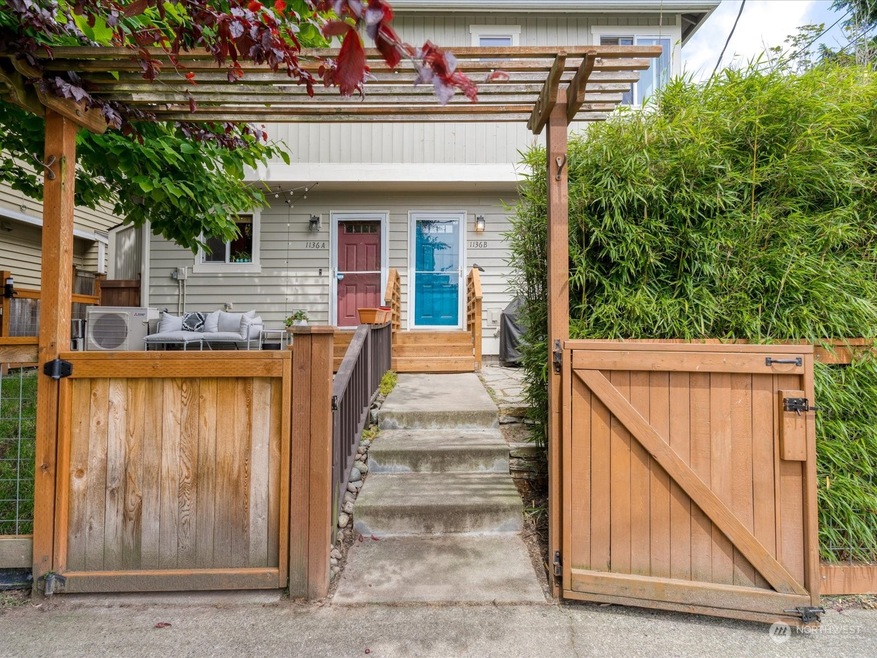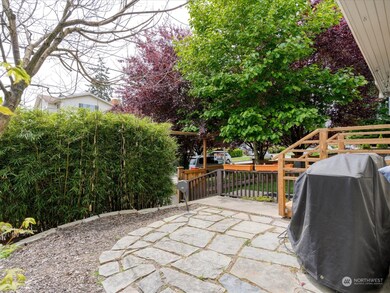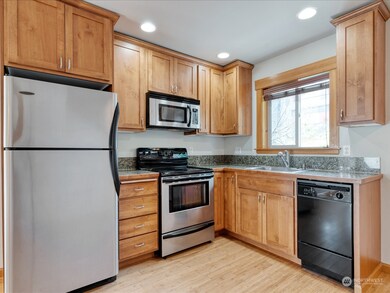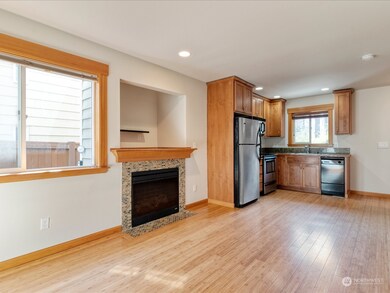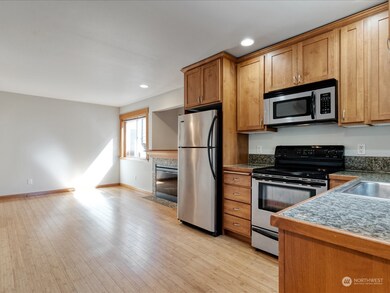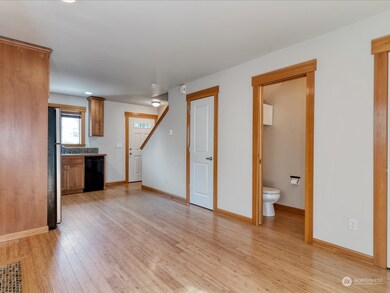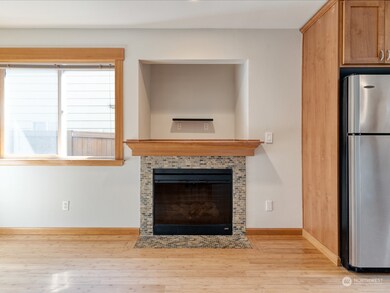
$445,000
- 2 Beds
- 2 Baths
- 1,264 Sq Ft
- 1540 Cherrylane Ave S
- Seattle, WA
Privately situated in Cherrylane, the modern row-house aesthetic grabs your attention, but the treehouse vibe will capture your heart. An inviting enclave of independent yet connected townhomes offers a carefree lifestyle due to the shared maintenance agreement & having an HOA. The HOA manages exterior landscaping, painting & roof replacement. The best of both worlds—the ease of condo living in a
Moira Holley Realogics Sotheby's Int'l Rlty
