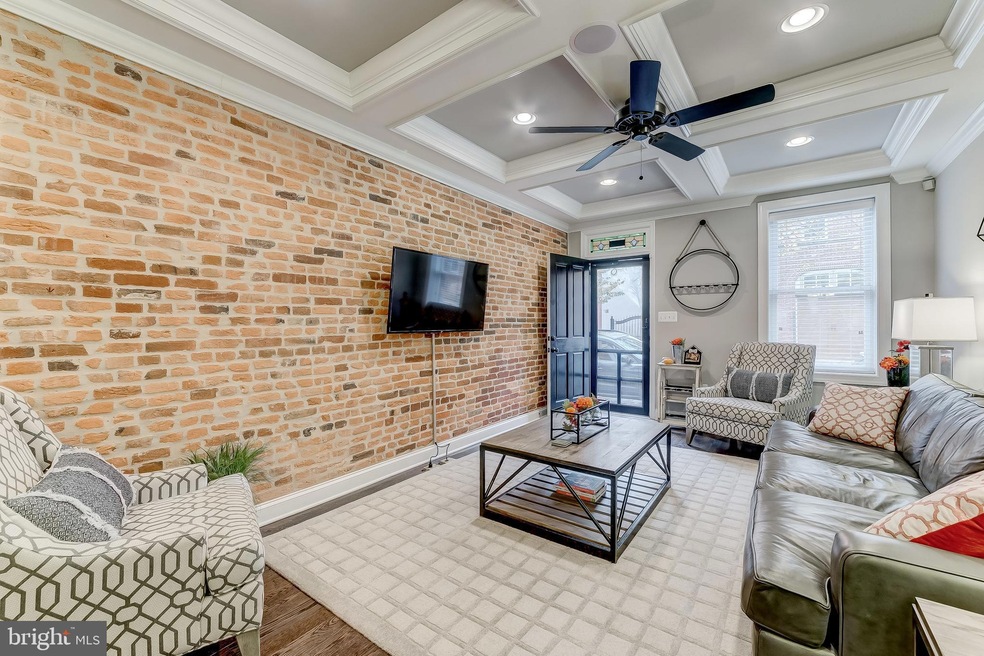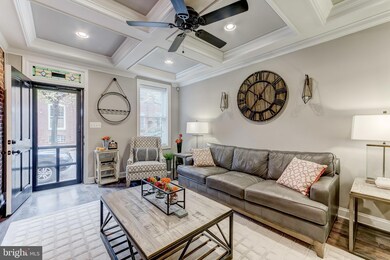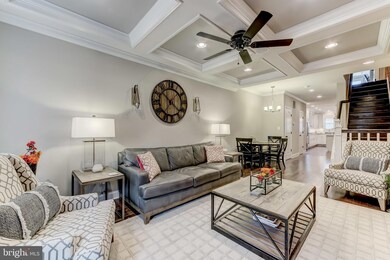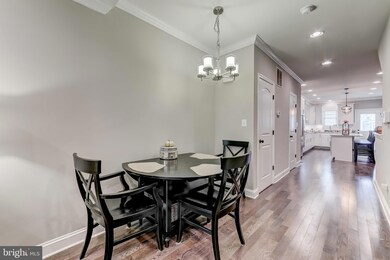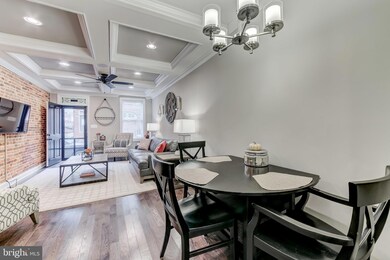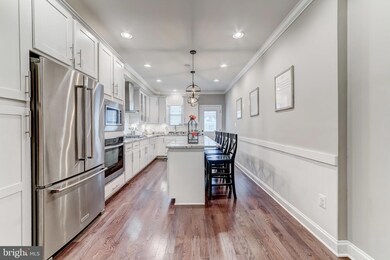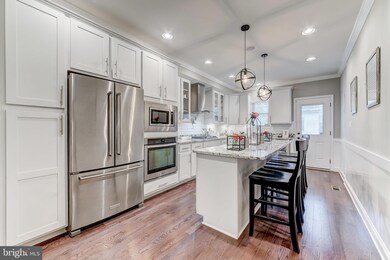
1136 Riverside Ave Baltimore, MD 21230
Riverside NeighborhoodEstimated Value: $573,000 - $676,461
Highlights
- Open Floorplan
- Wood Flooring
- Upgraded Countertops
- Federal Architecture
- No HOA
- 3-minute walk to Henry Street Dog Park
About This Home
As of June 2021STUNNING 3 STORY CHAP RENOVATION LOCATED ON SOUGHT AFTER BLOCK IN THE HEART OF FEDERAL HILL. SUPER LOW TAXES. 6 YEARS OF CHAP TAX CREDIT REMAINING. OVERSIZED LOT WITH 2,000+ SQUARE FT. GORGEOUS HARDWOODS CASCADE THROUGHOUT. ENJOY CUSTOM CABINETRY, UPGRADED TRIM AND PAINT PACKAGE, IMPORTED TILE, GRANITE COUNTERTOPS, SS APPLIANCES IN DESIGNER CHEF'S KITCHEN WITH HOOD VENT. UNDER CABINET LIGHTING. POT FILLER. TONS OF NATURAL LIGHT. FINISHED LOWER LEVEL. HIGH CEILINGS. EXPOSED BRICK. TONS OF STORAGE. WALK-IN SHOWERS. WALK-IN CLOSETS. SPACIOUS 5 BEDROOMS WITH 4.5 BATHROOMS. 4 ABOVE GRADE BEDROOMS WITH WET BAR. EXPANSIVE ROOF DECK WITH CENTER HALL ACCESS FOR ENTERTAINING WITH STUNNING VIEWS. OVERSIZED ALLEYWAY WHICH LEADS TO 1 CAR PARKING PAD. CLOSE PROXIMITY TO RETAIL SHOPPING, LOCAL DINING, AND ALL MAJOR HIGHWAYS. SCHEDULE A PRIVATE TOUR TODAY.
Last Agent to Sell the Property
Berkshire Hathaway HomeServices Homesale Realty Listed on: 02/24/2021

Townhouse Details
Home Type
- Townhome
Est. Annual Taxes
- $14,721
Year Built
- Built in 1870
Lot Details
- 1,033 Sq Ft Lot
- Ground Rent of $25 semi-annually
Parking
- 1 Parking Space
Home Design
- Federal Architecture
- Brick Exterior Construction
Interior Spaces
- Property has 4 Levels
- Open Floorplan
- Crown Molding
- Ceiling Fan
- Recessed Lighting
- Window Treatments
- Formal Dining Room
- Wood Flooring
- Finished Basement
Kitchen
- Eat-In Kitchen
- Gas Oven or Range
- Range Hood
- Built-In Microwave
- Ice Maker
- Dishwasher
- Stainless Steel Appliances
- Kitchen Island
- Upgraded Countertops
- Disposal
Bedrooms and Bathrooms
- En-Suite Bathroom
- Walk-In Closet
Laundry
- Dryer
- Washer
Eco-Friendly Details
- Energy-Efficient Appliances
Utilities
- Central Heating and Cooling System
- Vented Exhaust Fan
- Natural Gas Water Heater
Community Details
- No Home Owners Association
- Federal Hill Historic District Subdivision
Listing and Financial Details
- Tax Lot 024
- Assessor Parcel Number 0324051918 024
Ownership History
Purchase Details
Home Financials for this Owner
Home Financials are based on the most recent Mortgage that was taken out on this home.Purchase Details
Home Financials for this Owner
Home Financials are based on the most recent Mortgage that was taken out on this home.Similar Homes in Baltimore, MD
Home Values in the Area
Average Home Value in this Area
Purchase History
| Date | Buyer | Sale Price | Title Company |
|---|---|---|---|
| Boachie Felix K | $628,000 | Definitive Title Llc | |
| Coyle Paul M | -- | -- |
Mortgage History
| Date | Status | Borrower | Loan Amount |
|---|---|---|---|
| Previous Owner | Boachie Felix K | $548,000 | |
| Previous Owner | Coyle Paul M | $512,000 | |
| Previous Owner | Coyle Paul M | -- | |
| Previous Owner | Coyle Paul M | $512,000 |
Property History
| Date | Event | Price | Change | Sq Ft Price |
|---|---|---|---|---|
| 06/04/2021 06/04/21 | Sold | $628,000 | -3.1% | $218 / Sq Ft |
| 03/18/2021 03/18/21 | Pending | -- | -- | -- |
| 02/24/2021 02/24/21 | For Sale | $648,000 | 0.0% | $225 / Sq Ft |
| 02/06/2019 02/06/19 | Rented | $4,000 | -4.8% | -- |
| 11/29/2018 11/29/18 | For Rent | $4,200 | 0.0% | -- |
| 02/15/2017 02/15/17 | Sold | $640,000 | -3.8% | $448 / Sq Ft |
| 12/20/2016 12/20/16 | Pending | -- | -- | -- |
| 11/01/2016 11/01/16 | Price Changed | $665,000 | -2.9% | $465 / Sq Ft |
| 10/21/2016 10/21/16 | For Sale | $685,000 | +203.8% | $479 / Sq Ft |
| 05/31/2016 05/31/16 | Sold | $225,500 | +12.8% | $158 / Sq Ft |
| 04/05/2016 04/05/16 | Pending | -- | -- | -- |
| 04/04/2016 04/04/16 | For Sale | $200,000 | -- | $140 / Sq Ft |
Tax History Compared to Growth
Tax History
| Year | Tax Paid | Tax Assessment Tax Assessment Total Assessment is a certain percentage of the fair market value that is determined by local assessors to be the total taxable value of land and additions on the property. | Land | Improvement |
|---|---|---|---|---|
| 2024 | $2,734 | $598,967 | $0 | $0 |
| 2023 | $2,608 | $593,300 | $120,000 | $473,300 |
| 2022 | $2,575 | $593,300 | $120,000 | $473,300 |
| 2021 | $14,002 | $593,300 | $120,000 | $473,300 |
| 2020 | $4,606 | $623,800 | $120,000 | $503,800 |
| 2019 | $3,755 | $588,433 | $0 | $0 |
| 2018 | $3,649 | $553,067 | $0 | $0 |
| 2017 | $3,609 | $517,700 | $0 | $0 |
| 2016 | $263 | $240,033 | $0 | $0 |
| 2015 | $263 | $237,267 | $0 | $0 |
| 2014 | $263 | $234,500 | $0 | $0 |
Agents Affiliated with this Home
-
Matthew Pecker

Seller's Agent in 2021
Matthew Pecker
Berkshire Hathaway HomeServices Homesale Realty
(301) 325-2277
51 in this area
425 Total Sales
-
Andrew Undem

Seller Co-Listing Agent in 2021
Andrew Undem
Berkshire Hathaway HomeServices Homesale Realty
(410) 322-3670
49 in this area
742 Total Sales
-
Jeff Washo

Buyer's Agent in 2021
Jeff Washo
Compass
(410) 262-6256
118 in this area
282 Total Sales
-
Joseph Sachetti

Seller's Agent in 2019
Joseph Sachetti
Cummings & Co Realtors
(443) 253-9345
20 in this area
234 Total Sales
-
MARIE SNYDER

Buyer's Agent in 2019
MARIE SNYDER
Cummings & Co Realtors
(443) 878-4162
13 in this area
152 Total Sales
-
David Buchman

Seller's Agent in 2016
David Buchman
Hyatt & Company Real Estate, LLC
(443) 535-3595
120 Total Sales
Map
Source: Bright MLS
MLS Number: MDBA540462
APN: 1918-024
- 1142 Riverside Ave
- 1206 Battery Ave
- 1137 Riverside Ave
- 1157 Riverside Ave
- 217 E Cross St
- 202 E Cross St
- 1037 William St
- 417 Grindall St
- 1229 Wall St
- 1278 Battery Ave
- 128 E Ostend St
- 1240 Wall St
- 1292 Riverside Ave
- 444 Grindall St
- 1211 Light St Unit 105
- 1211 Light St Unit 412
- 337 E Hamburg St
- 114 E Gittings St
- 1417 Riverside Ave
- 410 E Clement St
- 1136 Riverside Ave
- 1138 Riverside Ave
- 1134 Riverside Ave
- 1140 Riverside Ave
- 1132 Riverside Ave
- 1130 Riverside Ave
- 1128 Riverside Ave
- 1129 Hall Alley
- 1124 Riverside Ave
- 1127 Hall Alley
- 1122 Riverside Ave
- 1131 Battery Ave
- 1200 Riverside Ave
- 1129 Battery Ave
- 1120 Riverside Ave
- 1133 Battery Ave
- 1127 Battery Ave
- 1135 Battery Ave
- 1137 Battery Ave
- 1125 Battery Ave
