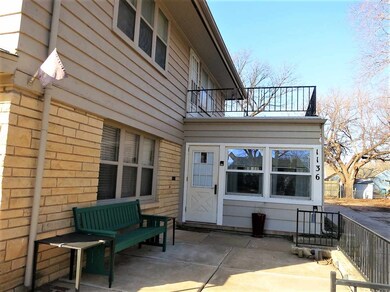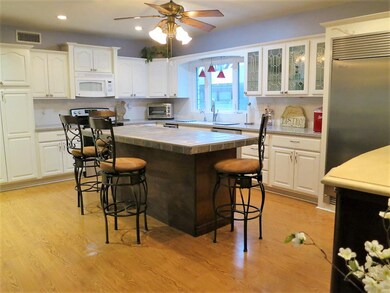
1136 W 13th St N Wichita, KS 67203
North Riverside NeighborhoodEstimated Value: $392,000 - $410,264
Highlights
- Spa
- Fireplace in Primary Bedroom
- Wood Flooring
- 0.45 Acre Lot
- Traditional Architecture
- Main Floor Primary Bedroom
About This Home
As of March 2020THIS SPACIOUS CUSTOM HOME WAS DESIGNED BY WICHITA ARCHITECT GLENN BENEDICT. IT IS SET BACK FROM THE STREET WITH AN OVERSIZED TWO CAR GARAGE AND AMPLE PARKING SPACE IN BACK. THE AMAZING CHEFS KITCHEN FEATURES TWO PANTRIES, NEWER APPLIANCES, COMMERCIAL REFRIGERATOR, WINE COOLER, PLANNING DESK AND ISLAND WITH SEATING. AN EXPANSIVE FAMILY ROOM HAS INCONSPICUOUS STORAGE AND ONE OF THE 3 FIREPLACES. THERE IS A MASTER BEDROOM SUITE ON EACH FLOOR AND ALL BEDROOMS HAVE TWO LARGE CLOSETS. BEAUTIFUL ORIGINAL OAK HARDWOOD FLOORING IS FOUND ON THE 2ND FLOOR PLUS ACCESS TO THE LARGE BALCONY OVER THE SUN ROOM. WITH A SEPARATE ENTRANCE, THE PARLOR AND ADJACENT POWDER ROOM IS PERFECT FOR AN IN-HOME BUSINESS OR A STUDY. THE MAIN FLOOR LAUNDRY ROOM WITH SHOWER AND SINK HAS ROOM FOR CRAFTING AND STORAGE. MORE STORAGE CAN BE FOUND IN THE BASEMENT MECHANICAL ROOM WITH SUMP PUMP, WORK BENCH, AND BOILER FOR GAS-POWERED HOT WATER BASEBOARD HEAT. A HEAT PUMP UNIT IS FOUND ON THE SECOND FLOOR FOR ADDITIONAL EFFICIENT HEATING. THE EXTERIOR IS SILVERDALE STONE AND WOOD SIDING AND THERE ARE SOME REPLACEMENT WINDOWS. LOCATED NEAR CITY CENTER, YOU FEEL CLOSE TO EVERYTHING- RIVERS, PARKS, MUSEUMS, WALKING PATHS, BOTANICA, BASEBALL STADIUM, OLD TOWN AND SCHOOLS.
Last Listed By
Berkshire Hathaway PenFed Realty License #00033335 Listed on: 12/26/2019
Home Details
Home Type
- Single Family
Est. Annual Taxes
- $3,120
Year Built
- Built in 1951
Lot Details
- 0.45 Acre Lot
- Chain Link Fence
Home Design
- Traditional Architecture
- Slab Foundation
- Frame Construction
- Composition Roof
Interior Spaces
- 4,335 Sq Ft Home
- 2-Story Property
- Wet Bar
- Built-In Desk
- Ceiling Fan
- Multiple Fireplaces
- Gas Fireplace
- Window Treatments
- Family Room with Fireplace
- Family Room Off Kitchen
- Recreation Room with Fireplace
- Attic Fan
Kitchen
- Breakfast Bar
- Oven or Range
- Electric Cooktop
- Microwave
- Dishwasher
- Kitchen Island
- Disposal
Flooring
- Wood
- Laminate
Bedrooms and Bathrooms
- 5 Bedrooms
- Primary Bedroom on Main
- Fireplace in Primary Bedroom
- En-Suite Primary Bedroom
- Walk-In Closet
- Jetted Tub and Shower Combination in Primary Bathroom
- Whirlpool Bathtub
Laundry
- Laundry Room
- Laundry on main level
- Sink Near Laundry
- 220 Volts In Laundry
Unfinished Basement
- Partial Basement
- Basement Storage
- Basement Windows
Home Security
- Storm Windows
- Storm Doors
Parking
- 2 Car Detached Garage
- Oversized Parking
- Garage Door Opener
Outdoor Features
- Spa
- Balcony
- Patio
- Outdoor Storage
- Rain Gutters
Schools
- Woodland Elementary School
- Marshall Middle School
- North High School
Utilities
- Central Air
- Heat Pump System
- Baseboard Heating
- Heating System Uses Gas
Community Details
- Orchard Beach Subdivision
Listing and Financial Details
- Assessor Parcel Number 20173-123-07-0-44-07-014.00
Ownership History
Purchase Details
Home Financials for this Owner
Home Financials are based on the most recent Mortgage that was taken out on this home.Purchase Details
Home Financials for this Owner
Home Financials are based on the most recent Mortgage that was taken out on this home.Similar Homes in Wichita, KS
Home Values in the Area
Average Home Value in this Area
Purchase History
| Date | Buyer | Sale Price | Title Company |
|---|---|---|---|
| Wheeler Steven | -- | None Available | |
| Wayman Donald R | -- | Security 1St Title |
Mortgage History
| Date | Status | Borrower | Loan Amount |
|---|---|---|---|
| Open | Wheeler Steven | $260,200 | |
| Previous Owner | Wayman Donald R | $135,000 | |
| Previous Owner | Barker Phillip L | $58,000 |
Property History
| Date | Event | Price | Change | Sq Ft Price |
|---|---|---|---|---|
| 03/04/2020 03/04/20 | Sold | -- | -- | -- |
| 02/09/2020 02/09/20 | Pending | -- | -- | -- |
| 01/18/2020 01/18/20 | Price Changed | $288,500 | -3.4% | $67 / Sq Ft |
| 12/26/2019 12/26/19 | For Sale | $298,500 | -- | $69 / Sq Ft |
Tax History Compared to Growth
Tax History
| Year | Tax Paid | Tax Assessment Tax Assessment Total Assessment is a certain percentage of the fair market value that is determined by local assessors to be the total taxable value of land and additions on the property. | Land | Improvement |
|---|---|---|---|---|
| 2023 | $4,116 | $37,445 | $3,761 | $33,684 |
| 2022 | $3,209 | $28,601 | $3,542 | $25,059 |
| 2021 | $3,284 | $28,601 | $2,599 | $26,002 |
| 2020 | $3,407 | $29,544 | $2,599 | $26,945 |
| 2019 | $3,127 | $27,106 | $2,599 | $24,507 |
| 2018 | $3,137 | $27,106 | $2,312 | $24,794 |
| 2017 | $2,960 | $0 | $0 | $0 |
| 2016 | $2,957 | $0 | $0 | $0 |
| 2015 | $2,851 | $0 | $0 | $0 |
| 2014 | $2,792 | $0 | $0 | $0 |
Agents Affiliated with this Home
-
Claire Willenberg
C
Seller's Agent in 2020
Claire Willenberg
Berkshire Hathaway PenFed Realty
4 in this area
28 Total Sales
-
Steve Myers

Buyer's Agent in 2020
Steve Myers
LPT Realty, LLC
(316) 680-1554
13 in this area
1,213 Total Sales
Map
Source: South Central Kansas MLS
MLS Number: 575888
APN: 123-07-0-44-07-014.00
- 1536 W 13th St N
- 1495 N Woodrow Ave
- 1008 W Shadyway St
- 1538 N Burns St
- 1638 N Hood St
- 1609 N Coolidge Ave
- 1312 N Woodrow Ave
- 1751 N Payne Ave
- 1330 N Perry Ave
- 1221 N Bitting Ave
- 1243 N Coolidge Ave
- 1801 N Garland St
- 1810 & 1812 N Garland Ave
- 1831 N Litchfield St
- 1861 N Litchfield St
- 2016 W 12th St N
- 2012 W 12th St N
- 2029 W 12th St N
- 2036 W 12th St N
- 2032 W 12th St N
- 1136 W 13th St N
- 1122 W 13th St N
- 1146 W 13th St N
- 1402 N Garland St
- 1131 W 14th St N
- 1110 W 13th St N
- 1201 W 14th St N
- 1127 W 14th St N
- 1145 W 13th St N
- 1207 W 14th St N
- 1108 W 13th St N
- 1420 N Garland St
- 1119 W 14th St N
- 1115 W 14th St N
- 1426 N Garland St
- 1133 W 13th St N
- 1430 N Garland St
- 1104 W 13th St N
- 1221 W 14th St N
- 1421 N Payne Ave






