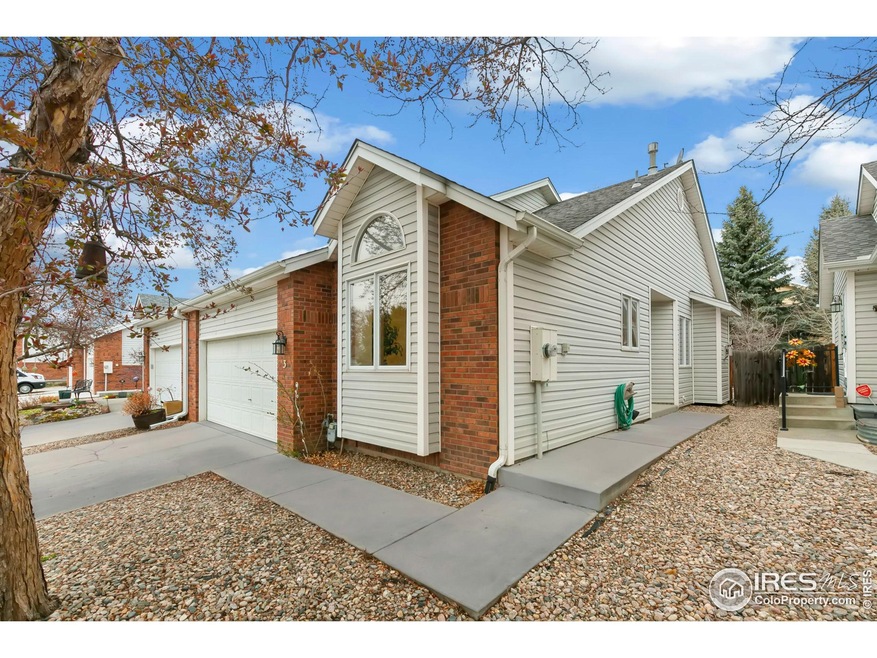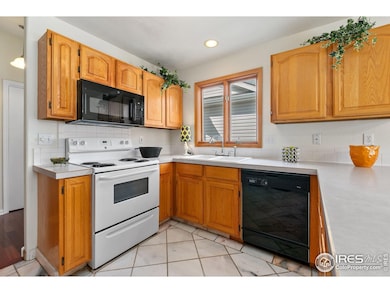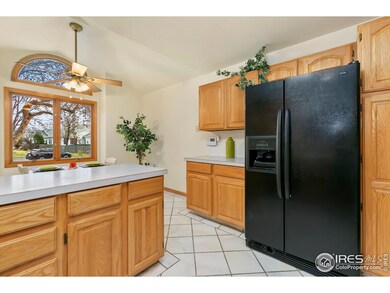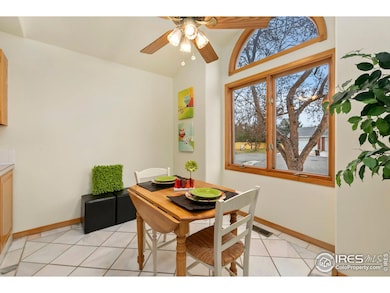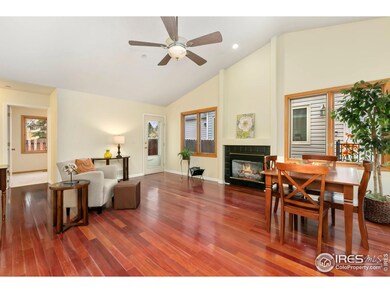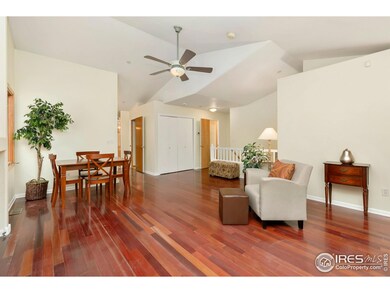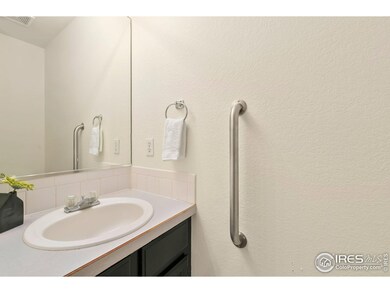1136 Wabash St Unit 3 Fort Collins, CO 80526
Westfield Park NeighborhoodEstimated payment $2,916/month
Highlights
- Contemporary Architecture
- Marble Flooring
- End Unit
- Johnson Elementary School Rated 9+
- Cathedral Ceiling
- Home Office
About This Home
NEW REDUCED PRICE!! Rare opportunity to own in this highly sought-after Cobblestone Corner community! One of the largest floor plans, hosting 4 bedrooms, 4 baths and finished basement. Low-maintenance living in this paired patio home with brand new carpet, fresh paint on main level, cherry-toned wood flooring, vaulted ceiling, and very spacious primary suite. Three guest bedrooms but any of them would make a great office! Living room area opens to private fenced backyard with patio and perennial plantings. Situated in a quiet setting with guest parking nearby. Great central Fort Collins location with a short drive to shopping, restaurants, entertainment, health clubs, city parks and the Fort Collins Senior Center.
Townhouse Details
Home Type
- Townhome
Est. Annual Taxes
- $3,022
Year Built
- Built in 1994
Lot Details
- 3,441 Sq Ft Lot
- End Unit
- No Units Located Below
- Cul-De-Sac
- East Facing Home
- Partially Fenced Property
- Sloped Lot
HOA Fees
- $287 Monthly HOA Fees
Parking
- 2 Car Attached Garage
Home Design
- Half Duplex
- Contemporary Architecture
- Entry on the 1st floor
- Brick Veneer
- Wood Frame Construction
- Composition Roof
Interior Spaces
- 2,502 Sq Ft Home
- 1-Story Property
- Cathedral Ceiling
- Ceiling Fan
- Self Contained Fireplace Unit Or Insert
- Gas Fireplace
- Double Pane Windows
- Bay Window
- Living Room with Fireplace
- Home Office
- Basement Fills Entire Space Under The House
Kitchen
- Eat-In Kitchen
- Electric Oven or Range
- Microwave
- Dishwasher
- Disposal
Flooring
- Wood
- Carpet
- Marble
Bedrooms and Bathrooms
- 4 Bedrooms
- Split Bedroom Floorplan
- Walk-In Closet
- Primary bathroom on main floor
- Walk-in Shower
Laundry
- Laundry on main level
- Washer and Dryer Hookup
Home Security
Accessible Home Design
- Level Entry For Accessibility
- Low Pile Carpeting
Outdoor Features
- Patio
Schools
- Johnson Elementary School
- Webber Middle School
- Rocky Mountain High School
Utilities
- Forced Air Heating and Cooling System
- High Speed Internet
- Cable TV Available
Listing and Financial Details
- Assessor Parcel Number R1403273
Community Details
Overview
- Association fees include common amenities, trash, snow removal, utilities
- Cobblestone Corner Association
- Cobblestone Corners Subdivision
Pet Policy
- Dogs and Cats Allowed
Security
- Storm Doors
- Fire and Smoke Detector
Map
Home Values in the Area
Average Home Value in this Area
Tax History
| Year | Tax Paid | Tax Assessment Tax Assessment Total Assessment is a certain percentage of the fair market value that is determined by local assessors to be the total taxable value of land and additions on the property. | Land | Improvement |
|---|---|---|---|---|
| 2025 | $3,022 | $35,175 | $8,375 | $26,800 |
| 2024 | $2,875 | $35,175 | $8,375 | $26,800 |
| 2022 | $2,485 | $26,313 | $2,919 | $23,394 |
| 2021 | $2,511 | $27,070 | $3,003 | $24,067 |
| 2020 | $2,572 | $27,485 | $3,003 | $24,482 |
| 2019 | $2,583 | $27,485 | $3,003 | $24,482 |
| 2018 | $2,166 | $23,767 | $3,024 | $20,743 |
| 2017 | $2,159 | $23,767 | $3,024 | $20,743 |
| 2016 | $1,847 | $20,234 | $3,343 | $16,891 |
| 2015 | $1,834 | $20,230 | $3,340 | $16,890 |
| 2014 | $1,668 | $18,290 | $3,340 | $14,950 |
Property History
| Date | Event | Price | Change | Sq Ft Price |
|---|---|---|---|---|
| 08/14/2025 08/14/25 | Price Changed | $450,000 | -5.3% | $180 / Sq Ft |
| 07/16/2025 07/16/25 | Price Changed | $475,000 | -4.4% | $190 / Sq Ft |
| 04/10/2025 04/10/25 | For Sale | $497,000 | -- | $199 / Sq Ft |
Purchase History
| Date | Type | Sale Price | Title Company |
|---|---|---|---|
| Interfamily Deed Transfer | -- | None Available | |
| Interfamily Deed Transfer | -- | None Available | |
| Warranty Deed | $229,400 | Security Title | |
| Personal Reps Deed | $67,626 | None Available | |
| Interfamily Deed Transfer | $67,626 | -- | |
| Warranty Deed | $155,000 | Land Title | |
| Warranty Deed | $139,900 | -- |
Mortgage History
| Date | Status | Loan Amount | Loan Type |
|---|---|---|---|
| Open | $170,000 | Adjustable Rate Mortgage/ARM | |
| Closed | $45,000 | New Conventional | |
| Closed | $183,500 | Purchase Money Mortgage | |
| Previous Owner | $75,000 | No Value Available |
Source: IRES MLS
MLS Number: 1030428
APN: 97341-10-003
- 1402 Westfield Dr
- 1139 Lakecrest Ct
- 1545 Corydalis Ct
- 3640 Crescent Dr
- 4342 Westbrooke Ct
- 912 Butte Pass Dr
- 837 Marble Dr
- 936 Kremmling Ln
- 812 Coronado Ave
- 3565 Windmill Dr Unit 1
- 3565 Windmill Dr Unit N3
- 3461 Laredo Ln
- 3502 Big Ben Dr Unit C
- 814 Arbor Ave Unit C
- 3318 Hickok Dr Unit C/3
- 3360 Dudley Way
- 3531 Windmill Dr Unit 3
- 3531 Windmill Dr Unit M5
- 3622 Capitol Dr
- 4136 Snow Ridge Cir
- 1020 Wabash St
- 913 Canosa Ct
- 3425 S Shields St
- 1300 Casa Grande Blvd
- 3851 S Taft Hill Rd
- 350 Riva Ridge Ln
- 4313 Whippeny Dr
- 712 Frontier Ct
- 2736 Raintree Dr
- 1030-2601 Davidson Dr
- 204 E Swallow Rd
- 156 W Fairway Ln
- 4408 John F. Kennedy Pkwy
- 3521 Stanford Rd
- 3400 Stanford Rd
- 3400 Stanford Rd
- 3501 Stover St
- 3431 Stover St Unit 3431 Stover St. Bldg.E
- 2331 Valley Forge Ave
- 4501 Boardwalk Dr Unit C24
