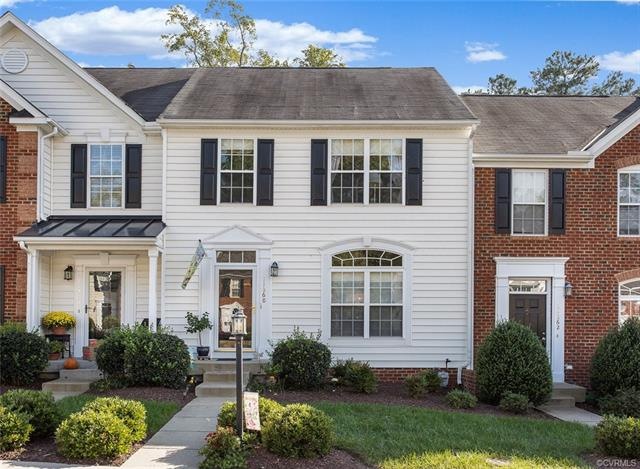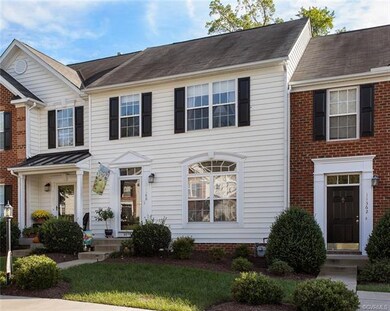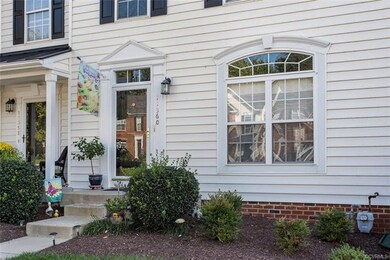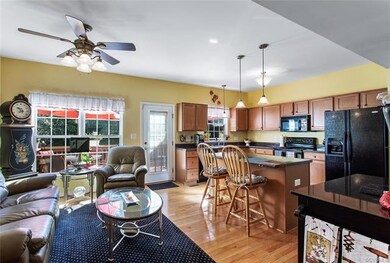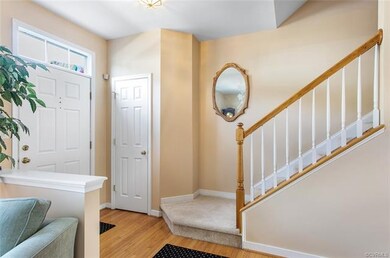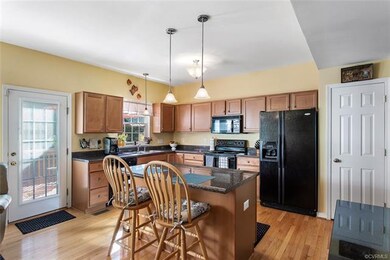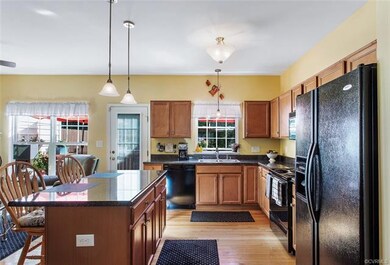
11360 Abbots Cross Ln Glen Allen, VA 23059
Echo Lake NeighborhoodHighlights
- Deck
- Rowhouse Architecture
- Separate Formal Living Room
- Glen Allen High School Rated A
- Wood Flooring
- High Ceiling
About This Home
As of January 2019Come see this charming 3 bedroom 3.5 bathroom 2 story townhouse located in The Townes at Hunton Park in Glen Allen. Upon entering you will love the hardwood floors which were refinished in the living and dining areas in 2018. The family room opens to a large eat in kitchen with island, black appliances and pantry. Sliders were added in kitchen cabinets for ease and convenience. Upstairs offers spacious master bedroom with large L shaped walk-in closet, wall to wall carpet in all 3 bedrooms, and full bathrooms with ceramic tile. The basement features a huge rec room for additional entertainment and a full bathroom with rain shower. A newly painted deck overlooks the backyard; great for relaxing and enjoying the outdoors. Newer HVAC system. Top rated schools! Convenient to local interstates, shopping, dining, parks and entertainment. HOA dues cover limited exterior maintenance, landscaping, trash removal & snow removal from community roads. Priced to sell! Don't miss out on this great townhouse! Refrigerator, washer and dryer convey.
Last Agent to Sell the Property
Exit First Realty License #0225061966 Listed on: 09/26/2018
Townhouse Details
Home Type
- Townhome
Est. Annual Taxes
- $2,055
Year Built
- Built in 2005
Lot Details
- 2,043 Sq Ft Lot
- Wood Fence
- Back Yard Fenced
HOA Fees
- $135 Monthly HOA Fees
Home Design
- Rowhouse Architecture
- Frame Construction
- Shingle Roof
- Composition Roof
- Aluminum Siding
- Vinyl Siding
Interior Spaces
- 2,280 Sq Ft Home
- 2-Story Property
- Wired For Data
- High Ceiling
- Ceiling Fan
- Separate Formal Living Room
- Home Security System
- Washer and Dryer Hookup
Kitchen
- Eat-In Kitchen
- Electric Cooktop
- Stove
- Microwave
- Dishwasher
- Kitchen Island
- Laminate Countertops
- Disposal
Flooring
- Wood
- Partially Carpeted
- Linoleum
- Ceramic Tile
Bedrooms and Bathrooms
- 3 Bedrooms
- En-Suite Primary Bedroom
- Walk-In Closet
Basement
- Heated Basement
- Walk-Out Basement
- Partial Basement
Outdoor Features
- Deck
Schools
- Glen Allen Elementary School
- Hungary Creek Middle School
- Glen Allen High School
Utilities
- Forced Air Heating and Cooling System
- Heating System Uses Natural Gas
- Gas Water Heater
- High Speed Internet
- Cable TV Available
Community Details
- The Townes At Hunton Park Subdivision
Listing and Financial Details
- Tax Lot 2
- Assessor Parcel Number 765-774-0187
Ownership History
Purchase Details
Home Financials for this Owner
Home Financials are based on the most recent Mortgage that was taken out on this home.Purchase Details
Purchase Details
Home Financials for this Owner
Home Financials are based on the most recent Mortgage that was taken out on this home.Purchase Details
Home Financials for this Owner
Home Financials are based on the most recent Mortgage that was taken out on this home.Similar Homes in the area
Home Values in the Area
Average Home Value in this Area
Purchase History
| Date | Type | Sale Price | Title Company |
|---|---|---|---|
| Warranty Deed | $252,300 | Attorney | |
| Interfamily Deed Transfer | -- | None Available | |
| Warranty Deed | $290,000 | -- | |
| Warranty Deed | $272,965 | -- |
Mortgage History
| Date | Status | Loan Amount | Loan Type |
|---|---|---|---|
| Open | $189,225 | New Conventional | |
| Previous Owner | $206,150 | New Conventional | |
| Previous Owner | $197,000 | New Conventional | |
| Previous Owner | $218,372 | New Conventional |
Property History
| Date | Event | Price | Change | Sq Ft Price |
|---|---|---|---|---|
| 01/25/2019 01/25/19 | Rented | $1,800 | 0.0% | -- |
| 01/15/2019 01/15/19 | For Rent | $1,800 | 0.0% | -- |
| 01/10/2019 01/10/19 | Sold | $252,300 | -4.8% | $111 / Sq Ft |
| 11/20/2018 11/20/18 | Pending | -- | -- | -- |
| 11/16/2018 11/16/18 | Price Changed | $264,950 | -3.6% | $116 / Sq Ft |
| 10/22/2018 10/22/18 | Price Changed | $274,950 | -1.8% | $121 / Sq Ft |
| 09/26/2018 09/26/18 | For Sale | $279,950 | -- | $123 / Sq Ft |
Tax History Compared to Growth
Tax History
| Year | Tax Paid | Tax Assessment Tax Assessment Total Assessment is a certain percentage of the fair market value that is determined by local assessors to be the total taxable value of land and additions on the property. | Land | Improvement |
|---|---|---|---|---|
| 2025 | $2,861 | $338,000 | $70,000 | $268,000 |
| 2024 | $2,861 | $323,600 | $65,000 | $258,600 |
| 2023 | $2,751 | $323,600 | $65,000 | $258,600 |
| 2022 | $2,482 | $292,000 | $55,000 | $237,000 |
| 2021 | $2,257 | $258,600 | $50,000 | $208,600 |
| 2020 | $2,250 | $258,600 | $50,000 | $208,600 |
| 2019 | $2,120 | $243,700 | $50,000 | $193,700 |
| 2018 | $2,055 | $236,200 | $50,000 | $186,200 |
| 2017 | $1,941 | $223,100 | $50,000 | $173,100 |
| 2016 | $1,811 | $208,200 | $50,000 | $158,200 |
| 2015 | $1,811 | $208,200 | $50,000 | $158,200 |
| 2014 | $1,811 | $208,200 | $50,000 | $158,200 |
Agents Affiliated with this Home
-

Seller's Agent in 2019
Ron Disanto
Virginia Capital Realty
(804) 301-7424
26 Total Sales
-

Seller's Agent in 2019
Marc Austin Highfill
Exit First Realty
(804) 840-9824
20 in this area
554 Total Sales
-

Buyer's Agent in 2019
Susanne Gibson
Virginia Capital Realty
(804) 300-7383
2 in this area
72 Total Sales
Map
Source: Central Virginia Regional MLS
MLS Number: 1834255
APN: 765-774-0187
- 11400 Long Meadow Dr
- 3473 Manor Grove Cir
- 11422 Wood Brook Rd
- 11505 Friars Walk Terrace
- 11219 Mill Place Terrace
- 3821 Mill Place Dr
- 3133 Abruzzo Place
- 531 Siena Ln
- 521 Siena Ln
- 11572 Chapman Mill Dr
- 11505 Sethwarner Dr
- 11600 Heverley Ct
- 3057 Hunton Cottage Ln
- 3908 Links Ln
- 3904 Links Ln
- 3916 Links Ln
- 3900 Links Ln
- 3917 Links Ln
- 11411 Colfax Rd
- 11513 Emerson Mill Way
