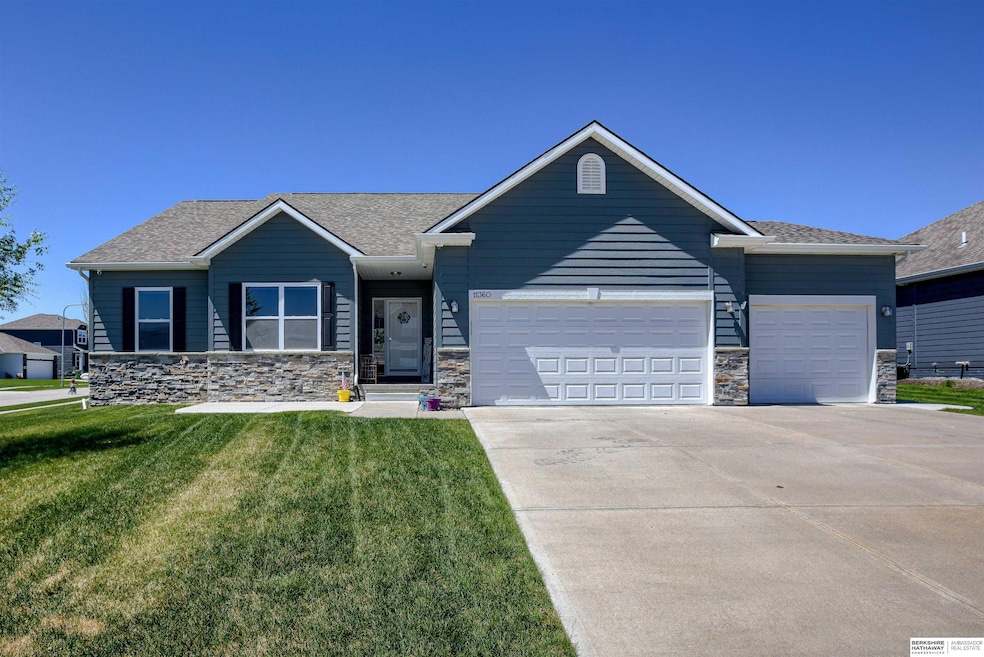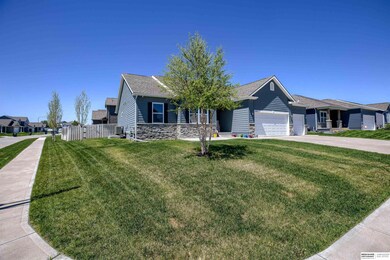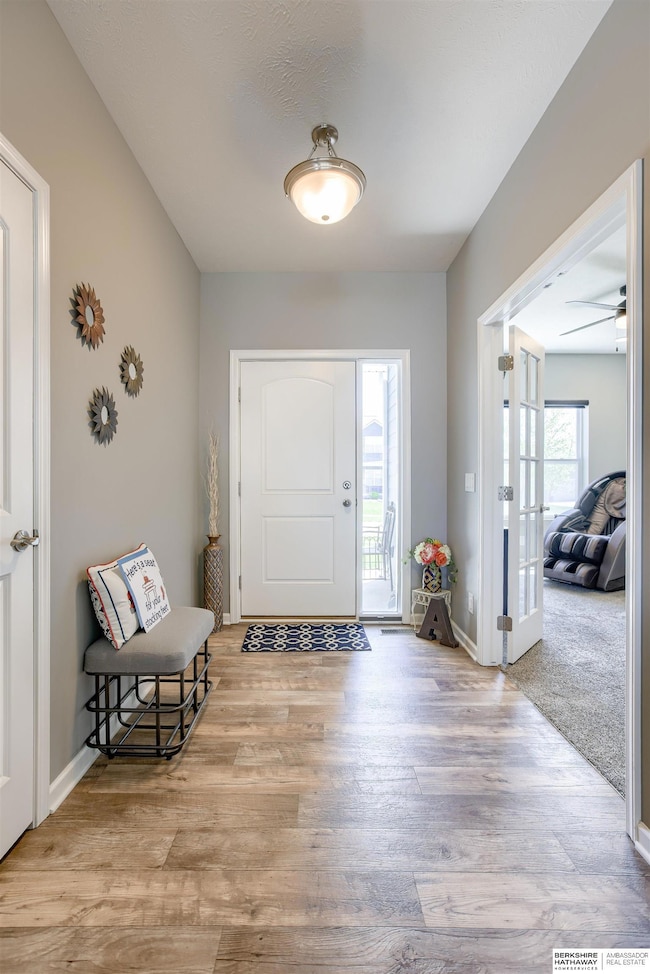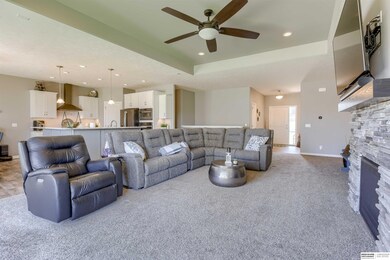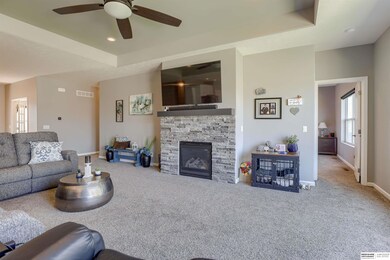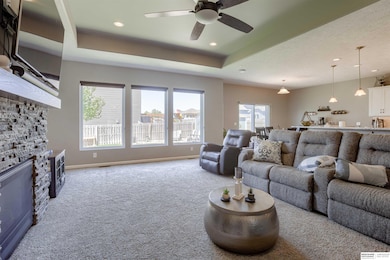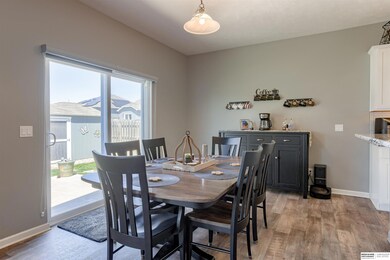
11360 S 169th St Gretna, NE 68028
Pebblebrooke NeighborhoodHighlights
- Ranch Style House
- Cathedral Ceiling
- No HOA
- Palisades Elementary School Rated A-
- Corner Lot
- Home Gym
About This Home
As of May 2025Welcome to this open-concept ranch home! Offering over 1,800 square feet on the main floor - perfect for both everyday living and entertaining. Guests are greeted by a warm and inviting living room featuring a cozy fireplace, soaring vaulted ceilings, and large, bright windows flowing seamlessly into a stunning kitchen and dining area, showcasing modern painted Mission-style cabinetry, gorgeous Quartz countertops, and stainless appliances. The expansive lower-level family room provides ample space for multiple seating areas, a pool table, game tables, and hobbies or crafts. Main floor includes the primary and second bedrooms along with a generously sized office. Bedrooms 3 and 4 are located in the lower level, each with egress windows and easy access to a 3/4 bathroom. Situated on a large, level corner lot, this home boasts beautiful landscaping and excellent curb appeal. Outdoor features include a Cedar fence, Tuff shed with electricity, huge patio and Hardi-plank cement siding.
Last Agent to Sell the Property
BHHS Ambassador Real Estate License #20170135 Listed on: 04/30/2025

Home Details
Home Type
- Single Family
Est. Annual Taxes
- $11,115
Year Built
- Built in 2019
Lot Details
- 0.28 Acre Lot
- Lot Dimensions are 124.9 x 64.4 x 119.1 x 97.6
- Property is Fully Fenced
- Privacy Fence
- Wood Fence
- Corner Lot
- Level Lot
- Sprinkler System
Parking
- 3 Car Attached Garage
Home Design
- Ranch Style House
- Traditional Architecture
- Composition Roof
- Concrete Perimeter Foundation
- Stone
Interior Spaces
- Cathedral Ceiling
- Ceiling Fan
- Sliding Doors
- Living Room with Fireplace
- Dining Area
- Home Gym
Kitchen
- Oven or Range
- <<microwave>>
- Dishwasher
- Disposal
Flooring
- Wall to Wall Carpet
- Vinyl
Bedrooms and Bathrooms
- 4 Bedrooms
- Walk-In Closet
- Dual Sinks
- Shower Only
Partially Finished Basement
- Sump Pump
- Basement Windows
Outdoor Features
- Patio
- Shed
Schools
- Harvest Hills Elementary School
- Gretna Middle School
- Gretna East High School
Utilities
- Humidifier
- Forced Air Heating and Cooling System
- Heating System Uses Gas
- Water Softener
- Fiber Optics Available
- Phone Available
- Cable TV Available
Community Details
- No Home Owners Association
- Pebblebrooke Subdivision
Listing and Financial Details
- Assessor Parcel Number 011601096
Ownership History
Purchase Details
Home Financials for this Owner
Home Financials are based on the most recent Mortgage that was taken out on this home.Purchase Details
Home Financials for this Owner
Home Financials are based on the most recent Mortgage that was taken out on this home.Similar Homes in Gretna, NE
Home Values in the Area
Average Home Value in this Area
Purchase History
| Date | Type | Sale Price | Title Company |
|---|---|---|---|
| Warranty Deed | $445,000 | Ambassador Title Services | |
| Warranty Deed | $352,000 | Nebraska Title Company Omaha |
Mortgage History
| Date | Status | Loan Amount | Loan Type |
|---|---|---|---|
| Open | $356,000 | New Conventional | |
| Previous Owner | $50,000 | Credit Line Revolving | |
| Previous Owner | $281,600 | New Conventional | |
| Previous Owner | $339,451 | Adjustable Rate Mortgage/ARM | |
| Previous Owner | $4,000,000 | Small Business Administration |
Property History
| Date | Event | Price | Change | Sq Ft Price |
|---|---|---|---|---|
| 05/29/2025 05/29/25 | Sold | $445,000 | -1.1% | $137 / Sq Ft |
| 05/01/2025 05/01/25 | Pending | -- | -- | -- |
| 04/30/2025 04/30/25 | For Sale | $450,000 | -- | $139 / Sq Ft |
Tax History Compared to Growth
Tax History
| Year | Tax Paid | Tax Assessment Tax Assessment Total Assessment is a certain percentage of the fair market value that is determined by local assessors to be the total taxable value of land and additions on the property. | Land | Improvement |
|---|---|---|---|---|
| 2024 | $10,667 | $463,656 | $52,000 | $411,656 |
| 2023 | $10,667 | $389,183 | $52,000 | $337,183 |
| 2022 | $10,183 | $367,627 | $50,000 | $317,627 |
| 2021 | $9,738 | $356,431 | $50,000 | $306,431 |
| 2020 | $8,589 | $315,663 | $42,000 | $273,663 |
| 2019 | $435 | $23,940 | $23,940 | $0 |
| 2018 | $27 | $1,518 | $1,518 | $0 |
| 2017 | $27 | $1,518 | $1,518 | $0 |
Agents Affiliated with this Home
-
Darryl Wikoff
D
Seller's Agent in 2025
Darryl Wikoff
BHHS Ambassador Real Estate
(402) 968-1773
1 in this area
23 Total Sales
-
Marla Alberts

Buyer's Agent in 2025
Marla Alberts
BHHS Ambassador Real Estate
(402) 681-6943
1 in this area
126 Total Sales
Map
Source: Great Plains Regional MLS
MLS Number: 22511254
APN: 011601096
- 17205 Jessica Ln
- 17307 Morgan Ave
- 11103 S 173rd St
- 10921 S 172nd St
- 17105 Cypress Dr
- 11018 S 174th St
- 16569 Summit Dr
- 10703 S 168th Ave
- 10810 S 172nd St
- 18055 Sycamore Dr
- 18067 Sycamore Dr
- 18058 Sycamore Dr
- 11305 S 181st Cir
- 18074 Cooper St
- 18078 Cooper St
- 18082 Cooper St
- 18086 Cooper St
- 18090 Cooper St
- 18070 Cooper St
- 18094 Cooper St
