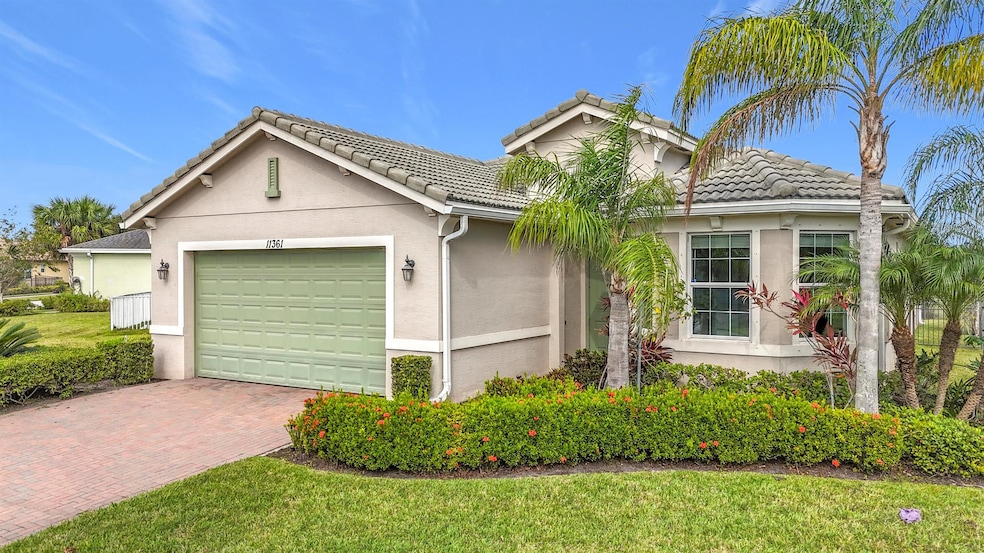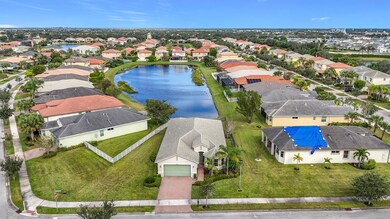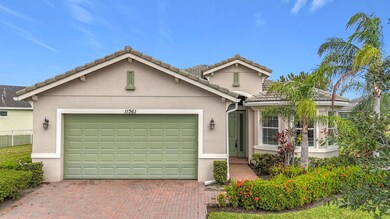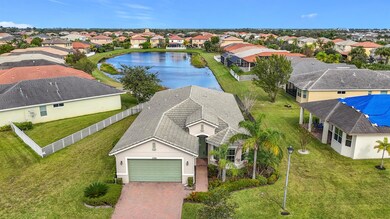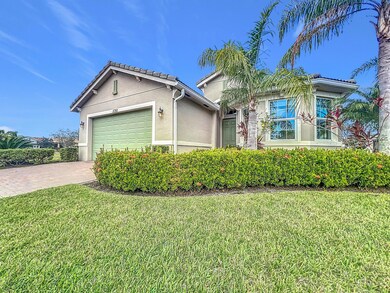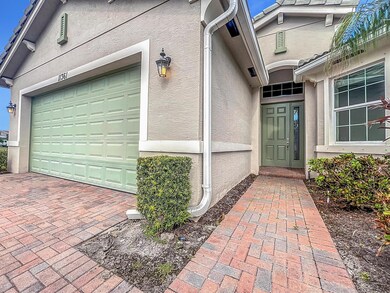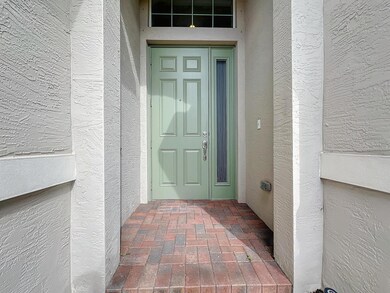
11361 SW Barton Way Port St. Lucie, FL 34987
Tradition NeighborhoodHighlights
- Lake Front
- Gated with Attendant
- High Ceiling
- Community Cabanas
- Clubhouse
- Great Room
About This Home
As of February 2025Immaculate lakeside retreat in the beautiful community of Town Park at Tradition. This beautiful home has 2 bedrooms PLUS a den/office. The office comes complete with wet bar and wine fridge! The kitchen has a wide open floor plan with a beautiful view of the lake. The second bedroom has it's own bathroom and come with a Safe Step walk-in bathtub. Large master bedroom with recessed ceiling and a beautiful view of the lake. Finally there is a huge lanai that is screened in looking out at the fenced back yard, all ready for your furry friends! Included with the HOA fee; basic cable with HBO, high speed internet, monitored security alarm and phone land line! The clubhouse is spectacular with a resort style pool and jacuzzi, cabanas, kid's splash area and MORE! Hurry! This won't last!
Last Agent to Sell the Property
RE/MAX Masterpiece Realty License #3133570 Listed on: 11/21/2024

Home Details
Home Type
- Single Family
Est. Annual Taxes
- $7,018
Year Built
- Built in 2014
Lot Details
- 9,475 Sq Ft Lot
- Lake Front
- Fenced
- Sprinkler System
HOA Fees
- $388 Monthly HOA Fees
Parking
- 2 Car Attached Garage
- Garage Door Opener
- Driveway
Home Design
- Barrel Roof Shape
- Concrete Roof
Interior Spaces
- 2,099 Sq Ft Home
- 1-Story Property
- High Ceiling
- Plantation Shutters
- Blinds
- Entrance Foyer
- Great Room
- Combination Dining and Living Room
- Den
- Lake Views
- Home Security System
Kitchen
- Breakfast Area or Nook
- Breakfast Bar
- Electric Range
- Microwave
- Dishwasher
Flooring
- Carpet
- Laminate
- Tile
Bedrooms and Bathrooms
- 2 Bedrooms
- Split Bedroom Floorplan
- Walk-In Closet
- Dual Sinks
- Separate Shower in Primary Bathroom
Laundry
- Laundry Room
- Dryer
- Washer
- Laundry Tub
Outdoor Features
- Room in yard for a pool
- Patio
Utilities
- Central Heating and Cooling System
- Electric Water Heater
Listing and Financial Details
- Assessor Parcel Number 431650100350004
- Seller Considering Concessions
Community Details
Overview
- Association fees include management, common areas, cable TV, recreation facilities, security, internet
- Built by Minto Communities
- Tradition Plat No 19 Repl Subdivision
Amenities
- Clubhouse
- Game Room
- Billiard Room
- Community Wi-Fi
Recreation
- Tennis Courts
- Community Basketball Court
- Community Cabanas
- Community Pool
- Community Spa
Security
- Gated with Attendant
- Resident Manager or Management On Site
Ownership History
Purchase Details
Home Financials for this Owner
Home Financials are based on the most recent Mortgage that was taken out on this home.Similar Homes in the area
Home Values in the Area
Average Home Value in this Area
Purchase History
| Date | Type | Sale Price | Title Company |
|---|---|---|---|
| Warranty Deed | $395,000 | Continental Title Group | |
| Warranty Deed | $395,000 | Continental Title Group |
Property History
| Date | Event | Price | Change | Sq Ft Price |
|---|---|---|---|---|
| 02/17/2025 02/17/25 | Sold | $395,000 | -1.2% | $188 / Sq Ft |
| 11/21/2024 11/21/24 | For Sale | $399,900 | -- | $191 / Sq Ft |
Tax History Compared to Growth
Tax History
| Year | Tax Paid | Tax Assessment Tax Assessment Total Assessment is a certain percentage of the fair market value that is determined by local assessors to be the total taxable value of land and additions on the property. | Land | Improvement |
|---|---|---|---|---|
| 2024 | $7,018 | $475,700 | $140,700 | $335,000 |
| 2023 | $7,018 | $279,862 | $0 | $0 |
| 2022 | $6,788 | $271,711 | $0 | $0 |
| 2021 | $6,617 | $263,798 | $0 | $0 |
| 2020 | $6,671 | $260,156 | $0 | $0 |
| 2019 | $6,620 | $254,307 | $0 | $0 |
| 2018 | $6,352 | $249,566 | $0 | $0 |
| 2017 | $6,414 | $260,700 | $57,800 | $202,900 |
| 2016 | $6,218 | $241,600 | $55,700 | $185,900 |
| 2015 | $7,006 | $223,100 | $39,100 | $184,000 |
| 2014 | $1,497 | $18,260 | $0 | $0 |
Agents Affiliated with this Home
-
Jason Sinclair

Seller's Agent in 2025
Jason Sinclair
RE/MAX
27 in this area
120 Total Sales
-
Surelis Yanes

Buyer's Agent in 2025
Surelis Yanes
Miami Portfolio Collection
(786) 423-4990
1 in this area
26 Total Sales
Map
Source: BeachesMLS
MLS Number: R11039251
APN: 43-16-501-0035-0004
- 11296 SW Barton Way
- 11400 SW Reston Ct
- 11273 SW Stockton Place
- 11240 SW Wyndham Way
- 11380 SW Lyra Dr
- 11277 SW Lyra Dr
- 11244 SW Lyra Dr
- 11298 SW Stockton Place
- 11453 SW Lyra Dr
- 11461 SW Lyra Dr
- 11454 SW Fieldstone Way
- 11471 SW Hillcrest Cir
- 11524 SW Lyra Dr
- 11532 SW Lyra Dr
- 11533 SW Lyra Dr
- 11881 SW Crestwood Cir
- 11690 SW Rockville Ct
- 11891 SW Crestwood Cir
- 11589 SW Lyra Dr
- 11399 SW Hawkins Terrace
