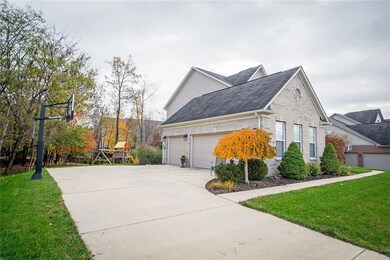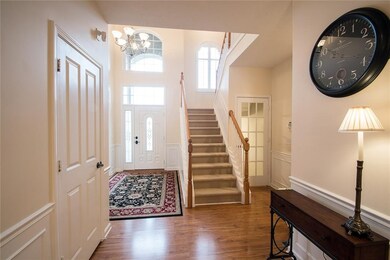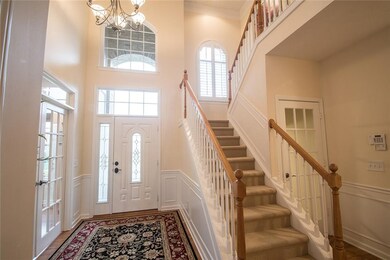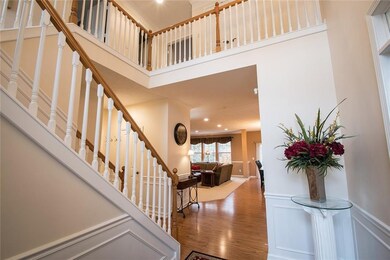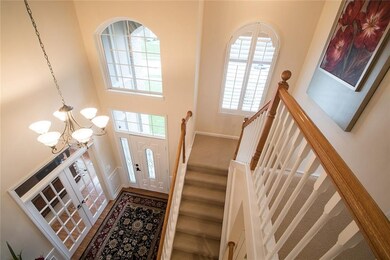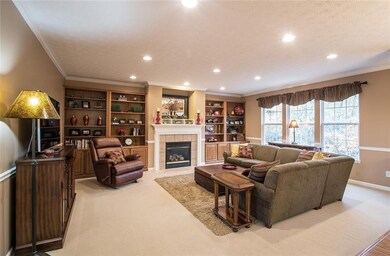
11363 Altamount Dr Fishers, IN 46040
Olio NeighborhoodHighlights
- Vaulted Ceiling
- Thermal Windows
- Security System Owned
- Thorpe Creek Elementary School Rated A
- Walk-In Closet
- Sound System
About This Home
As of October 2020Former decorated model in Woods at Geist Overlook! Recent Updates: 2016 Basement finished w/ Great Rm/Media, Bar w/ granite island & full bath! Exterior Paint 2015; AC 2016; Pride of ownership shows throughout this 4bed home. Great living space & finishing touches throughout - crown molding, wainscoting, custom built-ins; Kitchen w/ granite, center island, 42' raised panel cabinets, Master vaulted ceilings, Office w/ built in desk/bookshelf, Great back deck to entertain or relax; Oversized custom garage w/ separate HVAC system, storage cabinets, work bench, extra lighting & epoxy floors! Irrigation System, Geist doc access across main entrance - docs avail for lease/purchase separate from sale. Minutes from Hamilton Town Center, HSE Schools
Last Agent to Sell the Property
Compass Indiana, LLC License #RB14042051 Listed on: 11/12/2017

Last Buyer's Agent
Barbara Whiteside
Keller Williams Indy Metro NE

Home Details
Home Type
- Single Family
Est. Annual Taxes
- $3,102
Year Built
- Built in 2003
Lot Details
- 0.29 Acre Lot
- Sprinkler System
Home Design
- Brick Exterior Construction
- Cement Siding
- Concrete Perimeter Foundation
Interior Spaces
- 2-Story Property
- Sound System
- Vaulted Ceiling
- Gas Log Fireplace
- Thermal Windows
- Great Room with Fireplace
Kitchen
- Electric Oven
- <<microwave>>
- Dishwasher
- Disposal
Bedrooms and Bathrooms
- 4 Bedrooms
- Walk-In Closet
Finished Basement
- Sump Pump
- Basement Lookout
Home Security
- Security System Owned
- Radon Detector
- Fire and Smoke Detector
Parking
- Garage
- Driveway
Utilities
- Forced Air Heating and Cooling System
- Heating System Uses Gas
- Gas Water Heater
Community Details
- Association fees include maintenance, nature area, professional mgmt
- Woods At Geist Overlook Subdivision
Listing and Financial Details
- Assessor Parcel Number 291501014044000020
Ownership History
Purchase Details
Home Financials for this Owner
Home Financials are based on the most recent Mortgage that was taken out on this home.Purchase Details
Home Financials for this Owner
Home Financials are based on the most recent Mortgage that was taken out on this home.Purchase Details
Home Financials for this Owner
Home Financials are based on the most recent Mortgage that was taken out on this home.Purchase Details
Home Financials for this Owner
Home Financials are based on the most recent Mortgage that was taken out on this home.Purchase Details
Home Financials for this Owner
Home Financials are based on the most recent Mortgage that was taken out on this home.Purchase Details
Home Financials for this Owner
Home Financials are based on the most recent Mortgage that was taken out on this home.Purchase Details
Home Financials for this Owner
Home Financials are based on the most recent Mortgage that was taken out on this home.Purchase Details
Similar Homes in Fishers, IN
Home Values in the Area
Average Home Value in this Area
Purchase History
| Date | Type | Sale Price | Title Company |
|---|---|---|---|
| Quit Claim Deed | -- | None Listed On Document | |
| Warranty Deed | -- | Ata Natl Ttl Grop Of In Llc | |
| Warranty Deed | -- | Mtc | |
| Warranty Deed | -- | Title Express Inc | |
| Corporate Deed | -- | Security Title Services Llc | |
| Warranty Deed | -- | Security Title Services Llc | |
| Warranty Deed | -- | None Available | |
| Warranty Deed | -- | -- |
Mortgage History
| Date | Status | Loan Amount | Loan Type |
|---|---|---|---|
| Open | $378,000 | New Conventional | |
| Previous Owner | $388,550 | New Conventional | |
| Previous Owner | $214,800 | New Conventional | |
| Previous Owner | $234,000 | New Conventional | |
| Previous Owner | $196,600 | New Conventional | |
| Previous Owner | $200,000 | New Conventional | |
| Previous Owner | $264,884 | FHA | |
| Previous Owner | $261,945 | FHA | |
| Previous Owner | $244,684 | Purchase Money Mortgage |
Property History
| Date | Event | Price | Change | Sq Ft Price |
|---|---|---|---|---|
| 10/01/2020 10/01/20 | Sold | $409,000 | 0.0% | $99 / Sq Ft |
| 08/28/2020 08/28/20 | Pending | -- | -- | -- |
| 08/24/2020 08/24/20 | For Sale | $409,000 | 0.0% | $99 / Sq Ft |
| 08/24/2020 08/24/20 | Off Market | $409,000 | -- | -- |
| 08/20/2020 08/20/20 | Off Market | $409,000 | -- | -- |
| 08/20/2020 08/20/20 | For Sale | $409,000 | 0.0% | $99 / Sq Ft |
| 07/30/2020 07/30/20 | Pending | -- | -- | -- |
| 07/24/2020 07/24/20 | For Sale | $409,000 | 0.0% | $99 / Sq Ft |
| 07/23/2020 07/23/20 | Off Market | $409,000 | -- | -- |
| 07/23/2020 07/23/20 | For Sale | $409,000 | +14.2% | $99 / Sq Ft |
| 12/21/2017 12/21/17 | Sold | $358,000 | -0.5% | $87 / Sq Ft |
| 11/20/2017 11/20/17 | Pending | -- | -- | -- |
| 11/12/2017 11/12/17 | For Sale | $359,900 | -- | $87 / Sq Ft |
Tax History Compared to Growth
Tax History
| Year | Tax Paid | Tax Assessment Tax Assessment Total Assessment is a certain percentage of the fair market value that is determined by local assessors to be the total taxable value of land and additions on the property. | Land | Improvement |
|---|---|---|---|---|
| 2024 | $4,863 | $462,600 | $67,800 | $394,800 |
| 2023 | $4,898 | $422,000 | $66,800 | $355,200 |
| 2022 | $4,263 | $396,600 | $66,800 | $329,800 |
| 2021 | $4,263 | $355,700 | $66,800 | $288,900 |
| 2020 | $3,873 | $322,900 | $66,800 | $256,100 |
| 2019 | $3,783 | $315,600 | $56,400 | $259,200 |
| 2018 | $3,776 | $314,200 | $56,400 | $257,800 |
| 2017 | $3,186 | $270,800 | $54,700 | $216,100 |
| 2016 | $3,102 | $264,000 | $54,700 | $209,300 |
| 2014 | $2,870 | $265,300 | $54,700 | $210,600 |
| 2013 | $2,870 | $259,700 | $54,700 | $205,000 |
Agents Affiliated with this Home
-
Olivia Lichtle

Seller's Agent in 2020
Olivia Lichtle
Viewpoint Realty Group, LLC
(317) 709-8694
3 in this area
23 Total Sales
-
S
Buyer's Agent in 2020
Shannon Gilbert
Highgarden Real Estate
-
J
Buyer Co-Listing Agent in 2020
Janet Firari
Highgarden Real Estate
-
Doug Martin

Seller's Agent in 2017
Doug Martin
Compass Indiana, LLC
(317) 908-9753
13 in this area
154 Total Sales
-
B
Buyer's Agent in 2017
Barbara Whiteside
Keller Williams Indy Metro NE
Map
Source: MIBOR Broker Listing Cooperative®
MLS Number: MBR21523475
APN: 29-15-01-014-044.000-020
- 11322 Sea Side Ct
- 15098 Newburyport Dr
- 11061 Mast Ct
- 14910 Garden Mist Place
- 15087 Covebrook Ln
- 14375 Leland Muse
- 11074 Galley Way
- 12059 Chapelwood Dr
- 11612 Aubrey Ln
- 14476 Faucet Ln
- 14707 Faucet Ln
- 10974 Harbor Bay Dr
- 12034 Gatwick View Dr
- 11641 Aubrey Ln
- 11738 Aubrey Ln
- 14872 Autumn View Way
- 11747 Lyndale Dr
- 11822 Aubrey Ln
- 15420 Hurst Rd
- 15432 Hurst Rd

