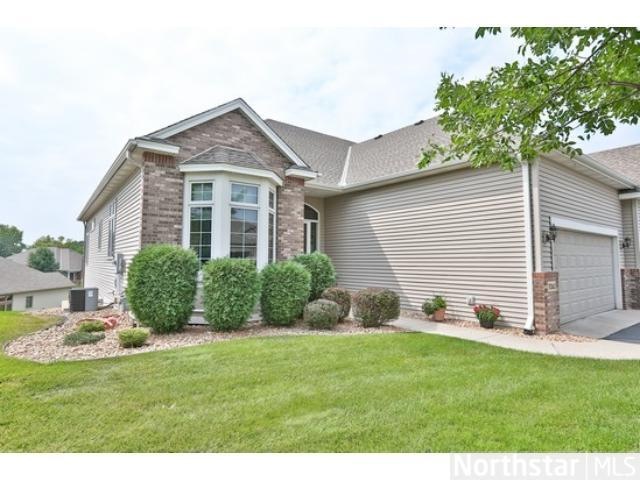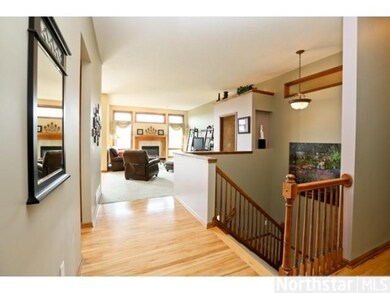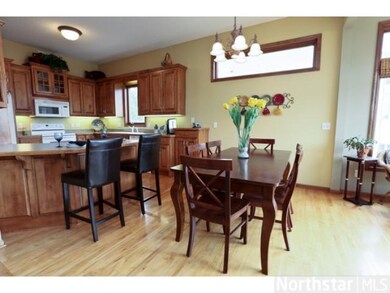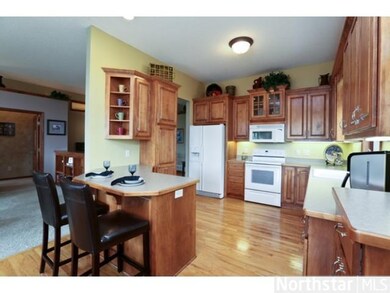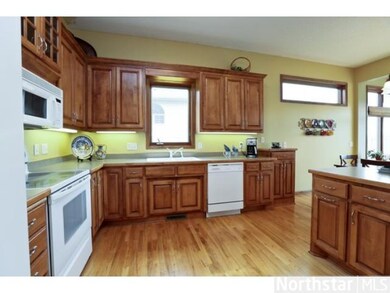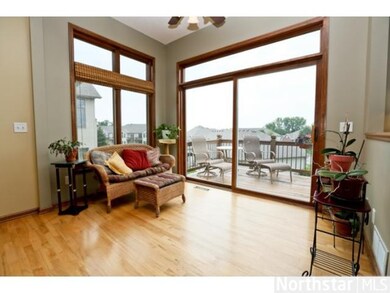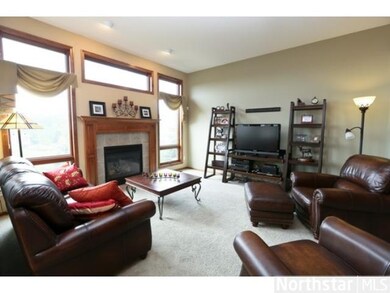
11363 Hillcrest Dr N Champlin, MN 55316
Estimated Value: $468,000 - $539,000
4
Beds
2.5
Baths
1,771
Sq Ft
$279/Sq Ft
Est. Value
Highlights
- Deck
- Family Room with Fireplace
- Wood Flooring
- Dayton Elementary School Rated A-
- Vaulted Ceiling
- End Unit
About This Home
As of October 2013One owner, Hanson built executive TH in coveted Meadows of Elm Creek. Walkout LL, custom maple cabinetry & woodwork, separate office on main, wet bar & 2 gas fireplaces just steps from Elm Creek Park Reserve.
Townhouse Details
Home Type
- Townhome
Est. Annual Taxes
- $4,179
Year Built
- Built in 2001
Lot Details
- Lot Dimensions are 97x53
- End Unit
- Sprinkler System
HOA Fees
- $248 Monthly HOA Fees
Parking
- 2 Car Attached Garage
Home Design
- Asphalt Shingled Roof
- Stone Siding
- Vinyl Siding
Interior Spaces
- Woodwork
- Vaulted Ceiling
- Ceiling Fan
- Gas Fireplace
- Family Room with Fireplace
- 2 Fireplaces
- Living Room with Fireplace
Kitchen
- Range
- Microwave
- Dishwasher
Flooring
- Wood
- Tile
Bedrooms and Bathrooms
- 4 Bedrooms
Laundry
- Dryer
- Washer
Basement
- Walk-Out Basement
- Basement Fills Entire Space Under The House
- Drain
Outdoor Features
- Deck
- Patio
Additional Features
- Air Exchanger
- Forced Air Heating and Cooling System
Community Details
- Association fees include building exterior, hazard insurance, outside maintenance, professional mgmt, sanitation, snow/lawn care
- Omega Association
- Meadows Of Elm Creek Subdivision
- Rental Restrictions
Listing and Financial Details
- Assessor Parcel Number 3612022230044
Ownership History
Date
Name
Owned For
Owner Type
Purchase Details
Listed on
Aug 30, 2013
Closed on
Oct 25, 2013
Sold by
Mines Jacquelyn L and Willis Randal
Bought by
Stalberger Barbara J
Seller's Agent
Denise & Lyman Jenkins
RE/MAX Results
List Price
$345,000
Sold Price
$343,400
Premium/Discount to List
-$1,600
-0.46%
Total Days on Market
25
Current Estimated Value
Home Financials for this Owner
Home Financials are based on the most recent Mortgage that was taken out on this home.
Estimated Appreciation
$150,396
Avg. Annual Appreciation
3.35%
Original Mortgage
$274,720
Interest Rate
4.24%
Mortgage Type
New Conventional
Purchase Details
Closed on
Feb 11, 2001
Sold by
Hanson Builders Inc
Bought by
Mines Jacquelyn L
Create a Home Valuation Report for This Property
The Home Valuation Report is an in-depth analysis detailing your home's value as well as a comparison with similar homes in the area
Similar Homes in the area
Home Values in the Area
Average Home Value in this Area
Purchase History
| Date | Buyer | Sale Price | Title Company |
|---|---|---|---|
| Stalberger Barbara J | $343,400 | Edina Realty Title Inc | |
| Mines Jacquelyn L | $329,900 | -- |
Source: Public Records
Mortgage History
| Date | Status | Borrower | Loan Amount |
|---|---|---|---|
| Open | Stalberger Barbara J | $230,000 | |
| Closed | Stalberger Barbara J | $269,500 | |
| Closed | Stalberger Barbara J | $274,720 |
Source: Public Records
Property History
| Date | Event | Price | Change | Sq Ft Price |
|---|---|---|---|---|
| 10/25/2013 10/25/13 | Sold | $343,400 | -0.5% | $194 / Sq Ft |
| 09/24/2013 09/24/13 | Pending | -- | -- | -- |
| 08/30/2013 08/30/13 | For Sale | $345,000 | -- | $195 / Sq Ft |
Source: NorthstarMLS
Tax History Compared to Growth
Tax History
| Year | Tax Paid | Tax Assessment Tax Assessment Total Assessment is a certain percentage of the fair market value that is determined by local assessors to be the total taxable value of land and additions on the property. | Land | Improvement |
|---|---|---|---|---|
| 2023 | $5,322 | $463,600 | $87,000 | $376,600 |
| 2022 | $5,092 | $447,000 | $87,000 | $360,000 |
| 2021 | $4,785 | $404,000 | $96,000 | $308,000 |
| 2020 | $4,890 | $380,000 | $77,000 | $303,000 |
| 2019 | $5,025 | $378,000 | $77,000 | $301,000 |
| 2018 | $4,971 | $381,000 | $84,000 | $297,000 |
| 2017 | $4,418 | $329,000 | $75,000 | $254,000 |
| 2016 | $4,514 | $324,000 | $92,000 | $232,000 |
| 2015 | $4,328 | $311,000 | $87,000 | $224,000 |
| 2014 | -- | $280,000 | $78,000 | $202,000 |
Source: Public Records
Agents Affiliated with this Home
-
Denise & Lyman Jenkins

Seller's Agent in 2013
Denise & Lyman Jenkins
RE/MAX Results
(612) 418-6044
14 in this area
238 Total Sales
Map
Source: NorthstarMLS
MLS Number: NST4407754
APN: 36-120-22-23-0044
Nearby Homes
- 11461 Basswood Ln N
- 11032 Preserve Cir N
- 11338 Parkside Trail
- 10512 Hidden Oaks Ln N
- 10906 Tanglewood Ln N
- 11631 Oakview Ct
- 11344 Rosemill Ln N
- 11649 Norway Ct
- 10013 Hidden Oaks Ln N
- 14550 107th Place N
- 14927 106th Ave N
- 14947 106th Ave N
- 10557 Wellington Ln N
- 9456 Prairieview Trail N
- 11444 Elmwood Ave N
- 14399 103rd Place N
- 14383 103rd Place N
- 10508 Lancaster Ln N
- 8505 S Pond Trail Unit 83
- 8428 S Pond Trail Unit 41
- 11363 Hillcrest Dr N
- 11367 Hillcrest Dr N
- 11359 Hillcrest Dr N
- 11371 Hillcrest Dr N
- 11422 Preserve Ln N
- 11355 Hillcrest Dr N
- 11420 Preserve Ln N
- 11424 Preserve Ln N
- 11362 Hillcrest Dr N
- 11366 Hillcrest Dr N
- 11375 Hillcrest Dr N
- 11351 Hillcrest Dr N
- 11418 Preserve Ln N
- 11370 Hillcrest Dr N
- 11426 Preserve Ln N
- 11342 Hillcrest Dr N
- 11374 Hillcrest Dr N
- 11347 Hillcrest Dr N
- 11379 Hillcrest Dr N
- 11414 Preserve Ln N
